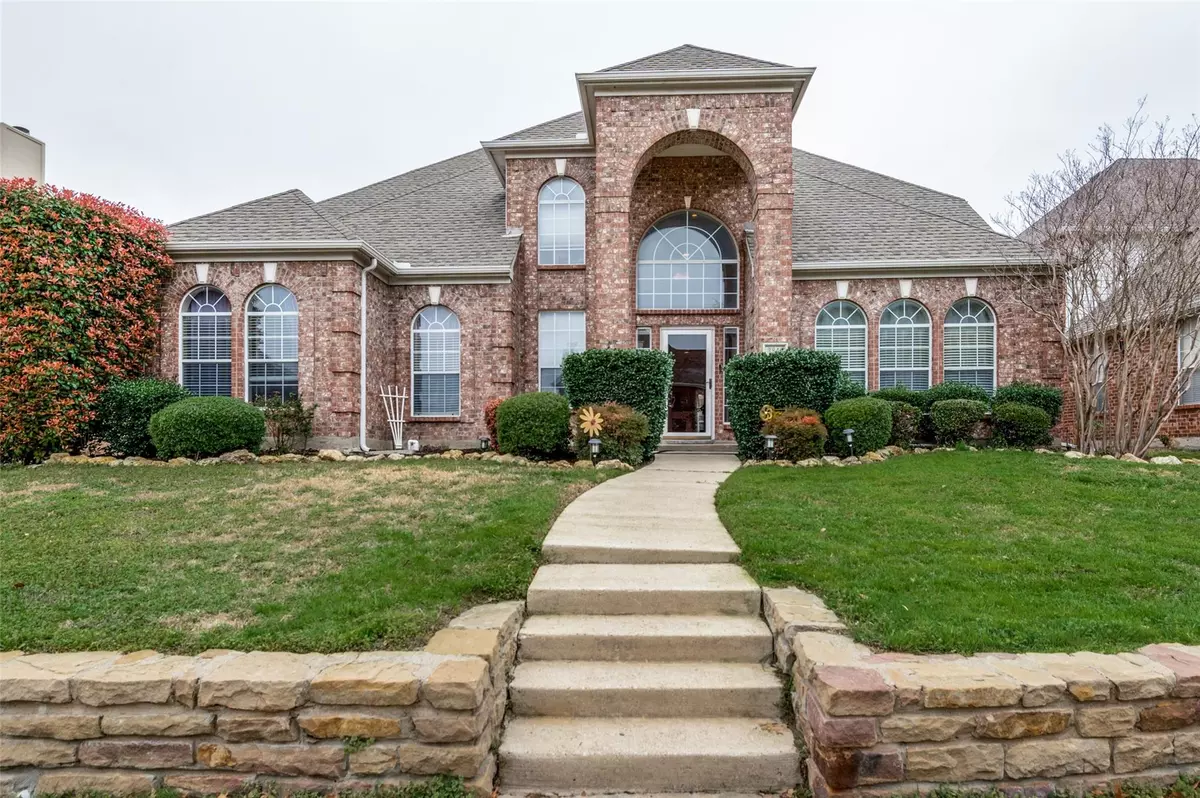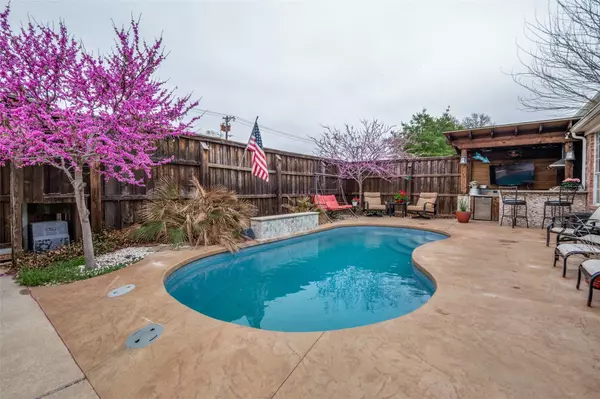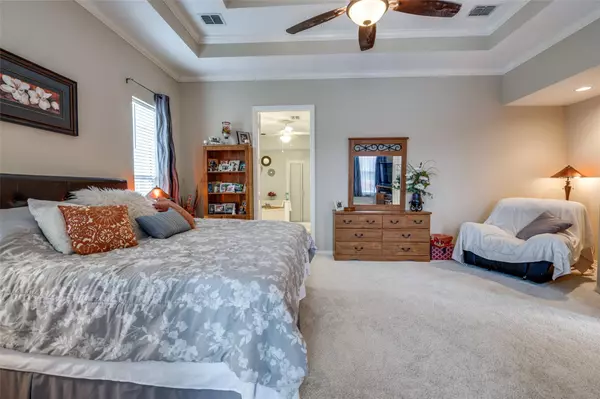$679,000
For more information regarding the value of a property, please contact us for a free consultation.
3841 Hunters Trail Carrollton, TX 75007
5 Beds
4 Baths
3,701 SqFt
Key Details
Property Type Single Family Home
Sub Type Single Family Residence
Listing Status Sold
Purchase Type For Sale
Square Footage 3,701 sqft
Price per Sqft $183
Subdivision Hunters Creek South
MLS Listing ID 20276253
Sold Date 07/21/23
Style Traditional
Bedrooms 5
Full Baths 3
Half Baths 1
HOA Y/N None
Year Built 1993
Annual Tax Amount $9,540
Lot Size 7,100 Sqft
Acres 0.163
Property Description
Step inside this stunning and meticulously maintained home, flooded with natural light, high ceilings, large windows, and a beautiful glass rock fireplace, perfect for entertaining guests. The chef's dream kitchen boasts granite countertops, soft-close cabinetry, and upgraded Whirlpool stainless steel appliances, including dual sinks. The first level features a spacious, newly carpeted primary suite with a walk-in closet, garden tub, and shower, while upstairs you'll find four additional generously sized bedrooms, all with walk-in closets. The backyard is an entertainer's paradise, with a sparkling pool in the center, and an outdoor kitchen with bar area. Additional features: rear entry electric gate, a security system with cameras, and a large shed for additional storage. Located in the highly-rated Lewisville ISD and walking distance to several parks, trails, restaurants, and the Carrollton Rec Center, this home is a must-see! With NO HOA fees, this is the perfect place to call home.
Location
State TX
County Denton
Direction Use GPS
Rooms
Dining Room 2
Interior
Interior Features Built-in Features, Cable TV Available, Decorative Lighting, Double Vanity, Eat-in Kitchen, Granite Counters, High Speed Internet Available, Kitchen Island, Open Floorplan, Pantry, Walk-In Closet(s)
Heating Central, Fireplace(s), Natural Gas
Cooling Ceiling Fan(s), Central Air, Electric
Flooring Carpet, Luxury Vinyl Plank, Tile
Fireplaces Number 1
Fireplaces Type Gas, Living Room
Appliance Dishwasher, Disposal, Electric Cooktop, Electric Oven, Ice Maker, Microwave, Other
Heat Source Central, Fireplace(s), Natural Gas
Laundry Electric Dryer Hookup, Utility Room, Full Size W/D Area, Washer Hookup, On Site
Exterior
Garage Spaces 2.0
Fence Fenced, Gate, Privacy, Wood
Pool In Ground, Outdoor Pool, Private, Waterfall
Utilities Available All Weather Road, Alley, Asphalt, City Sewer, City Water, Curbs, Natural Gas Available, Sidewalk, Underground Utilities
Roof Type Composition,Shingle
Garage Yes
Private Pool 1
Building
Story Two
Foundation Slab
Level or Stories Two
Structure Type Brick
Schools
Elementary Schools Hebron Valley
Middle Schools Creek Valley
High Schools Hebron
School District Lewisville Isd
Others
Ownership Of Record
Acceptable Financing Cash, Conventional, FHA, VA Loan
Listing Terms Cash, Conventional, FHA, VA Loan
Financing Conventional
Read Less
Want to know what your home might be worth? Contact us for a FREE valuation!

Our team is ready to help you sell your home for the highest possible price ASAP

©2025 North Texas Real Estate Information Systems.
Bought with Zakariyya Khan • JPAR Arlington
GET MORE INFORMATION





