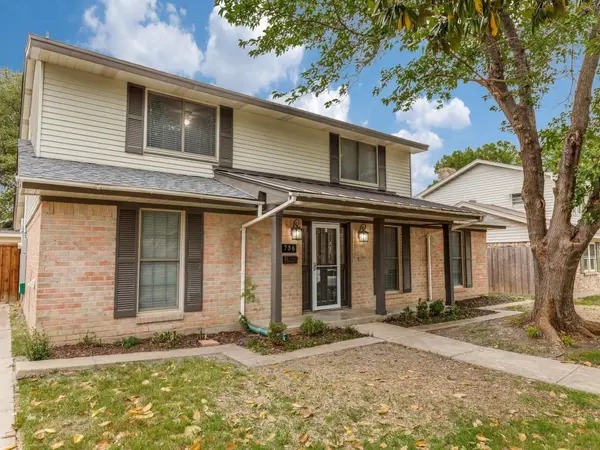$595,000
For more information regarding the value of a property, please contact us for a free consultation.
736 Snowden Drive Richardson, TX 75080
5 Beds
4 Baths
2,663 SqFt
Key Details
Property Type Single Family Home
Sub Type Single Family Residence
Listing Status Sold
Purchase Type For Sale
Square Footage 2,663 sqft
Price per Sqft $223
Subdivision Richardson Heights 17
MLS Listing ID 20309593
Sold Date 07/25/23
Style Ranch
Bedrooms 5
Full Baths 3
Half Baths 1
HOA Y/N None
Year Built 1968
Annual Tax Amount $11,396
Lot Size 8,058 Sqft
Acres 0.185
Lot Dimensions 67 x 151
Property Description
Step inside this spacious, open design, and flexible floorplan of this fabulous home. Hardwood floors are in the expansive living room that overlooks the large kitchen & dining areas. The kitchen has expansive granite countertops, pristine white cabinetry, and complimentary island for entertaining. Second living area is light and bright with corner to corner windows with plantation shutters and vaulted ceiling. Large downstairs primary suite with sitting area, walk-in shower, and a massive walk-in closet with a custom shelving unit. Four bedrooms upstairs, one which can be used as a second primary bedroom with ensuite. Extra deep lot with extended backyard. Electric gate leads to the large two car garage and more room to add on. Recent improvements include central HVAC upgrade, two mini split AC units, tankless water heater, new carpet upstairs, all paint interior, and trim on the exterior. Convenient walk to UTD.
Location
State TX
County Dallas
Direction Campbell to West Shore Left on Snowden
Rooms
Dining Room 1
Interior
Interior Features Granite Counters, Kitchen Island, Open Floorplan
Heating Electric, ENERGY STAR Qualified Equipment
Cooling Electric, ENERGY STAR Qualified Equipment
Flooring Carpet, Ceramic Tile, Wood
Fireplaces Number 1
Fireplaces Type Wood Burning
Appliance Electric Range, Microwave, Convection Oven, Refrigerator, Tankless Water Heater, Vented Exhaust Fan
Heat Source Electric, ENERGY STAR Qualified Equipment
Laundry Utility Room, Full Size W/D Area
Exterior
Exterior Feature Covered Patio/Porch
Garage Spaces 2.0
Fence Brick, Wood
Utilities Available City Sewer, City Water, Natural Gas Available
Roof Type Composition
Garage Yes
Building
Story Two
Foundation Slab
Level or Stories Two
Structure Type Brick,Vinyl Siding
Schools
Elementary Schools Greenwood
High Schools Pearce
School District Richardson Isd
Others
Ownership Freire
Acceptable Financing Cash, Conventional, FHA, VA Loan
Listing Terms Cash, Conventional, FHA, VA Loan
Financing Conventional
Read Less
Want to know what your home might be worth? Contact us for a FREE valuation!

Our team is ready to help you sell your home for the highest possible price ASAP

©2025 North Texas Real Estate Information Systems.
Bought with Julie Small • Ebby Halliday, REALTORS
GET MORE INFORMATION





