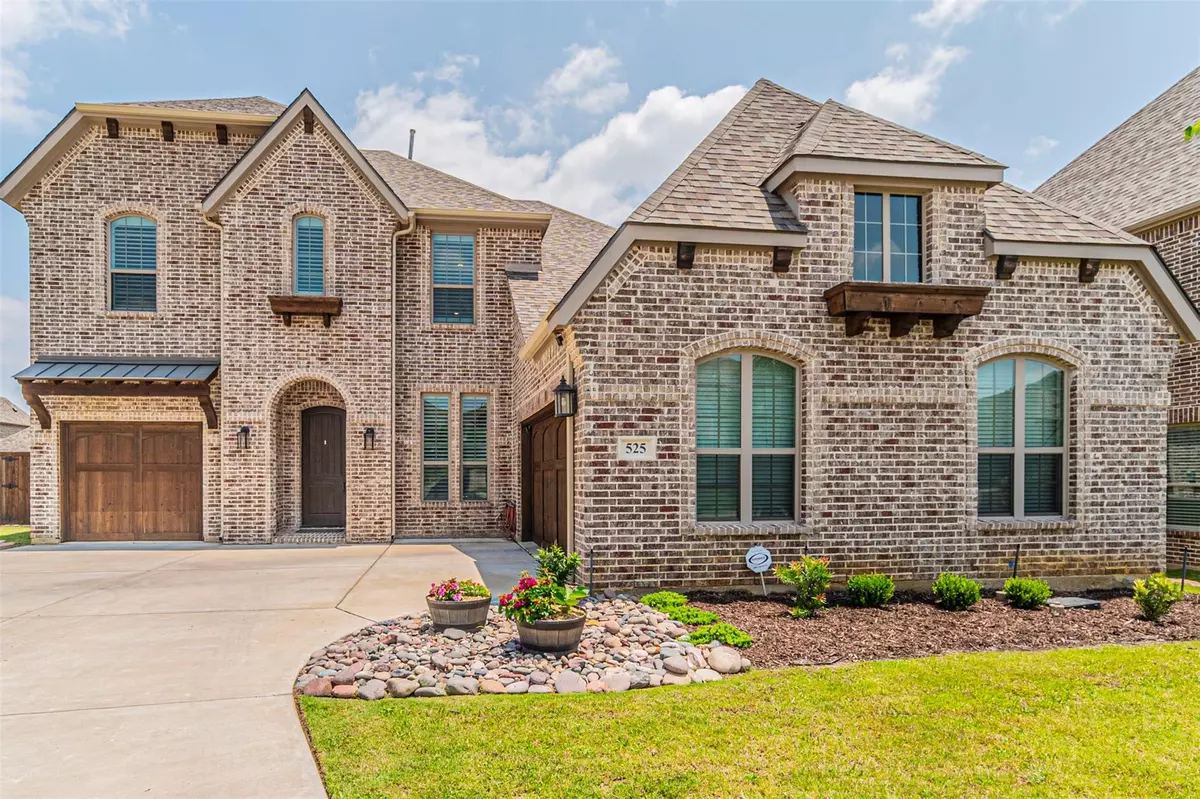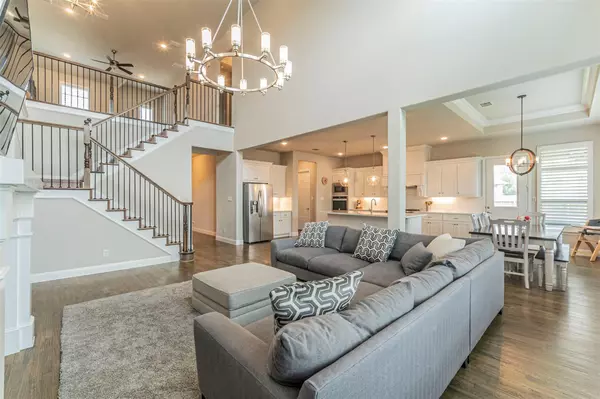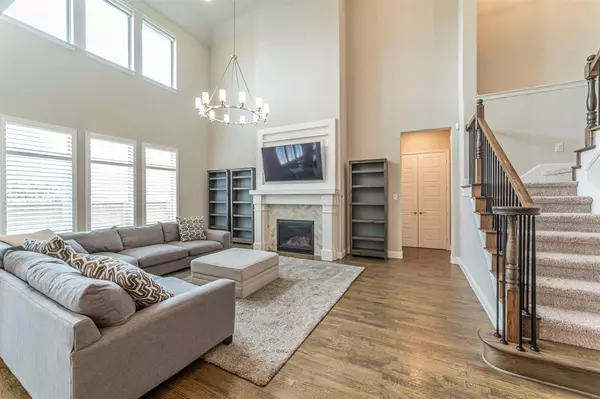$825,000
For more information regarding the value of a property, please contact us for a free consultation.
525 Bennington Lane Keller, TX 76248
4 Beds
4 Baths
3,462 SqFt
Key Details
Property Type Single Family Home
Sub Type Single Family Residence
Listing Status Sold
Purchase Type For Sale
Square Footage 3,462 sqft
Price per Sqft $238
Subdivision Woodford Add
MLS Listing ID 20335525
Sold Date 08/02/23
Bedrooms 4
Full Baths 3
Half Baths 1
HOA Fees $29
HOA Y/N Mandatory
Year Built 2018
Lot Size 8,677 Sqft
Acres 0.1992
Property Description
Welcome home! This immaculate open concept Drees Custom Home features 4 bedrooms, 3 & half baths & over 3400 sqft of living space, to include a flex space that can be used as a study or formal dining room, & spacious living & dining areas. The first floor boasts soaring ceilings, sprawling hardwood floors & a gourmet chef's style kitchen adorned with marble countertops, high-end appliances, double ovens & farmhouse sink in an oversized island for entertaining. Unwind in the luxurious primary suite & spa-like bath. Second bedroom & bathroom downstairs is perfect for guests or in-laws. Upstairs features 2 bedrooms with Jack & Jill bathrooms, game room & media room with oversized custom barn door. Enjoy your morning coffee watching the sunrise on your covered patio. Walking distance to Keller High & easy access to major highways for your morning commute. Additional amenities include new roof in 2021, Tesla charger, electric shades, smart switches, plantation shutters & so much more!
Location
State TX
County Tarrant
Direction From Keller Parkway, north on N Rufe Snow Dr, East of Woodford Dr, North on Bennington Ln, right side of cul-de-sac, SOP
Rooms
Dining Room 2
Interior
Interior Features Chandelier, Decorative Lighting, Double Vanity, High Speed Internet Available, Kitchen Island, Open Floorplan, Pantry, Smart Home System, Sound System Wiring, Vaulted Ceiling(s), Walk-In Closet(s), Other
Heating Central, Electric
Cooling Central Air, Electric
Flooring Carpet, Hardwood, Tile
Fireplaces Number 1
Fireplaces Type Electric
Appliance Dishwasher, Disposal, Gas Cooktop, Double Oven, Refrigerator, Vented Exhaust Fan
Heat Source Central, Electric
Laundry Utility Room, Full Size W/D Area
Exterior
Exterior Feature Covered Patio/Porch
Garage Spaces 3.0
Fence Privacy
Utilities Available City Sewer, City Water
Roof Type Composition
Garage Yes
Building
Lot Description Cul-De-Sac, Landscaped, Subdivision
Story Two
Foundation Slab
Level or Stories Two
Schools
Elementary Schools Kellerharv
Middle Schools Keller
High Schools Keller
School District Keller Isd
Others
Restrictions Deed
Ownership Owens
Acceptable Financing Cash, Conventional, FHA, VA Loan
Listing Terms Cash, Conventional, FHA, VA Loan
Financing Conventional
Special Listing Condition Aerial Photo, Deed Restrictions, Survey Available
Read Less
Want to know what your home might be worth? Contact us for a FREE valuation!

Our team is ready to help you sell your home for the highest possible price ASAP

©2025 North Texas Real Estate Information Systems.
Bought with Lindsey Harry • Repeat Realty, LLC
GET MORE INFORMATION





