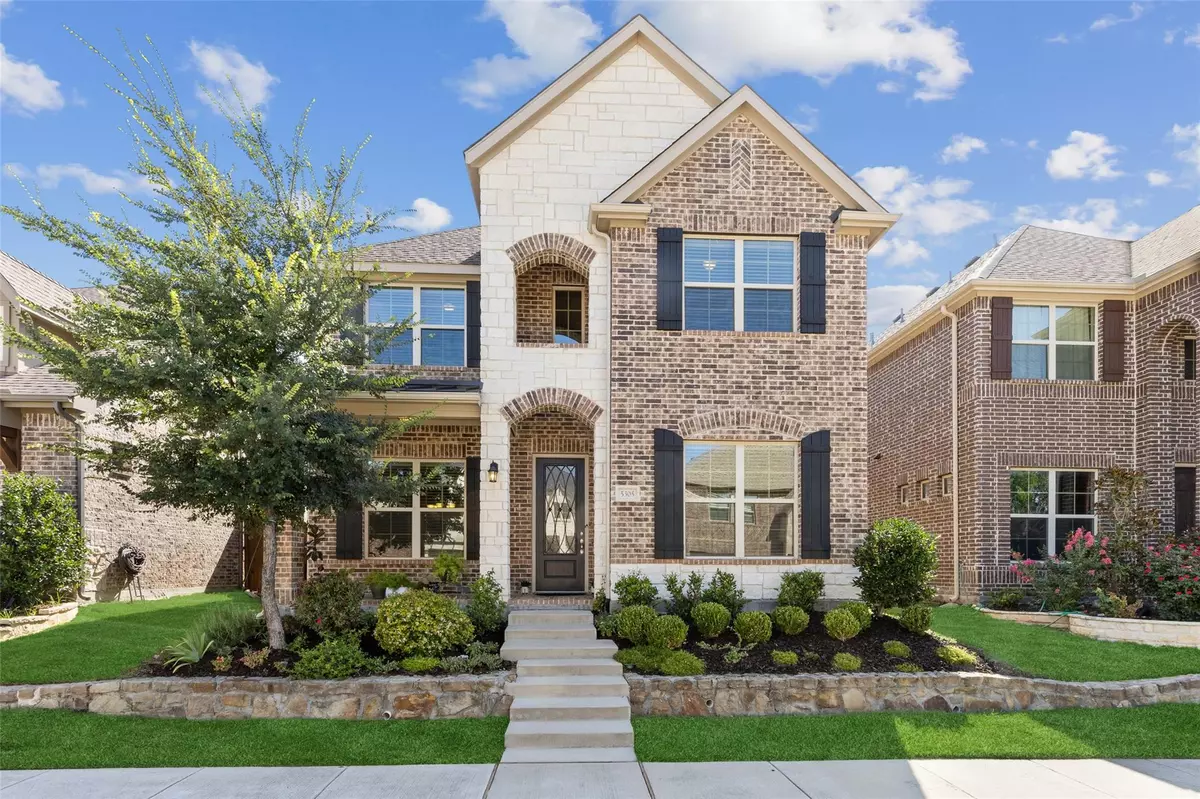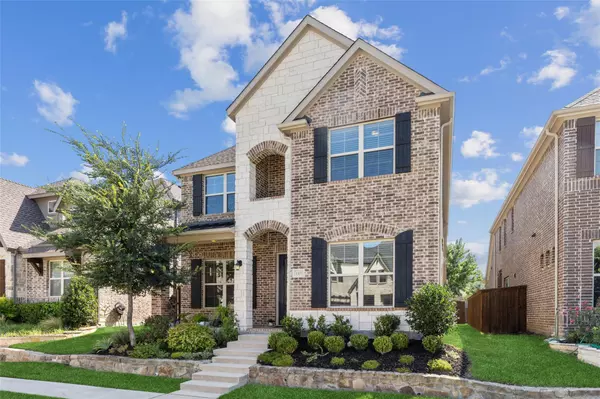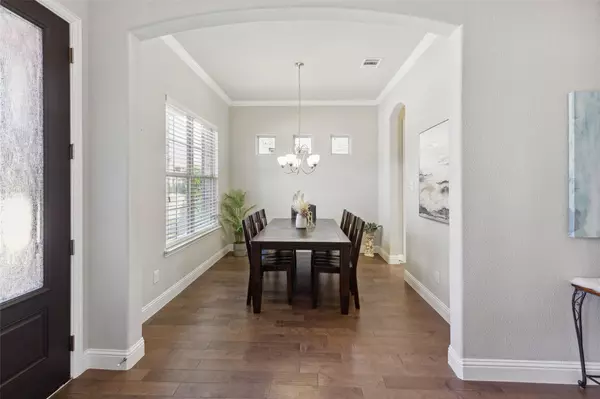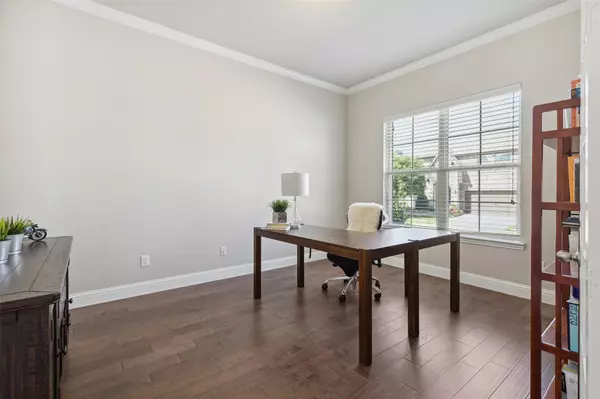$599,990
For more information regarding the value of a property, please contact us for a free consultation.
5305 Basham Lane Mckinney, TX 75070
4 Beds
4 Baths
2,838 SqFt
Key Details
Property Type Single Family Home
Sub Type Single Family Residence
Listing Status Sold
Purchase Type For Sale
Square Footage 2,838 sqft
Price per Sqft $211
Subdivision Grove At Craig Ranch Ph #1, The
MLS Listing ID 20366617
Sold Date 08/04/23
Style Traditional
Bedrooms 4
Full Baths 3
Half Baths 1
HOA Fees $37/ann
HOA Y/N Mandatory
Year Built 2017
Annual Tax Amount $8,909
Lot Size 4,051 Sqft
Acres 0.093
Property Description
*HIGHEST & BEST OFFER DEADLINE MON 7-17 5PM* Welcome to The Grove at Craig Ranch, Master Plan Community known for beautiful parks, trails & recreational facilities nearby to enjoy a healthy lifestyle. Stunning Beazer 2-story floorplan offers 4BD, 3.1BA, office & GR w vaulted ceiling in LR w gas FP. Primary suite tucked away on 1st floor, offers an elegant soaking tub & shower w WI closet. Open concept kitchen w modern touches: eng wood floor, quartz CT, island w SS appl, white cabinets & breakfast nook. Bright LR w open & airy atmosphere perfect for entertaining. 2nd floor offers truly extraordinary spaces for multi purposes. Lg ensuite BR, 2 addtl BRs, 2 full baths are all barely used, almost new. Sprawling GR, perfect for a pool table or sectional & more. Enjoy an abundance of storage thru-out & easy maintenance yard & patios will provide you with a seamless & organized living experience. Greenbelt space, walking-biking trail right across from home for pets + kids to run around.
Location
State TX
County Collin
Community Greenbelt, Park, Playground, Sidewalks
Direction From 121 HWY heading North, Exit on Stacy Rd. LFT on McKinney Ranch Pkwy. RT on Dynamite Dr. - road turns into Basham Ln. House is on the LFT.
Rooms
Dining Room 2
Interior
Interior Features Built-in Features, Pantry, Walk-In Closet(s)
Heating Central, Natural Gas
Cooling Ceiling Fan(s), Central Air, Electric
Flooring Carpet, Ceramic Tile, Hardwood
Fireplaces Number 1
Fireplaces Type Gas
Appliance Dishwasher, Disposal, Gas Cooktop, Microwave, Convection Oven, Refrigerator, Vented Exhaust Fan
Heat Source Central, Natural Gas
Laundry Electric Dryer Hookup, Full Size W/D Area, Washer Hookup
Exterior
Exterior Feature Covered Patio/Porch, Rain Gutters, Lighting, Private Yard
Garage Spaces 2.0
Fence Back Yard, Wood
Community Features Greenbelt, Park, Playground, Sidewalks
Utilities Available City Sewer, City Water, Individual Gas Meter, Sidewalk
Roof Type Composition,Shingle
Garage Yes
Building
Lot Description Sprinkler System, Subdivision
Story Two
Foundation Slab
Level or Stories Two
Structure Type Brick,Rock/Stone
Schools
Elementary Schools Elliott
Middle Schools Scoggins
High Schools Emerson
School District Frisco Isd
Others
Restrictions Deed,Easement(s)
Ownership Seo young Choi
Acceptable Financing Cash, Conventional, FHA, USDA Loan, VA Loan
Listing Terms Cash, Conventional, FHA, USDA Loan, VA Loan
Financing Cash
Read Less
Want to know what your home might be worth? Contact us for a FREE valuation!

Our team is ready to help you sell your home for the highest possible price ASAP

©2025 North Texas Real Estate Information Systems.
Bought with Julie Kim • Keller Williams Frisco Stars
GET MORE INFORMATION





