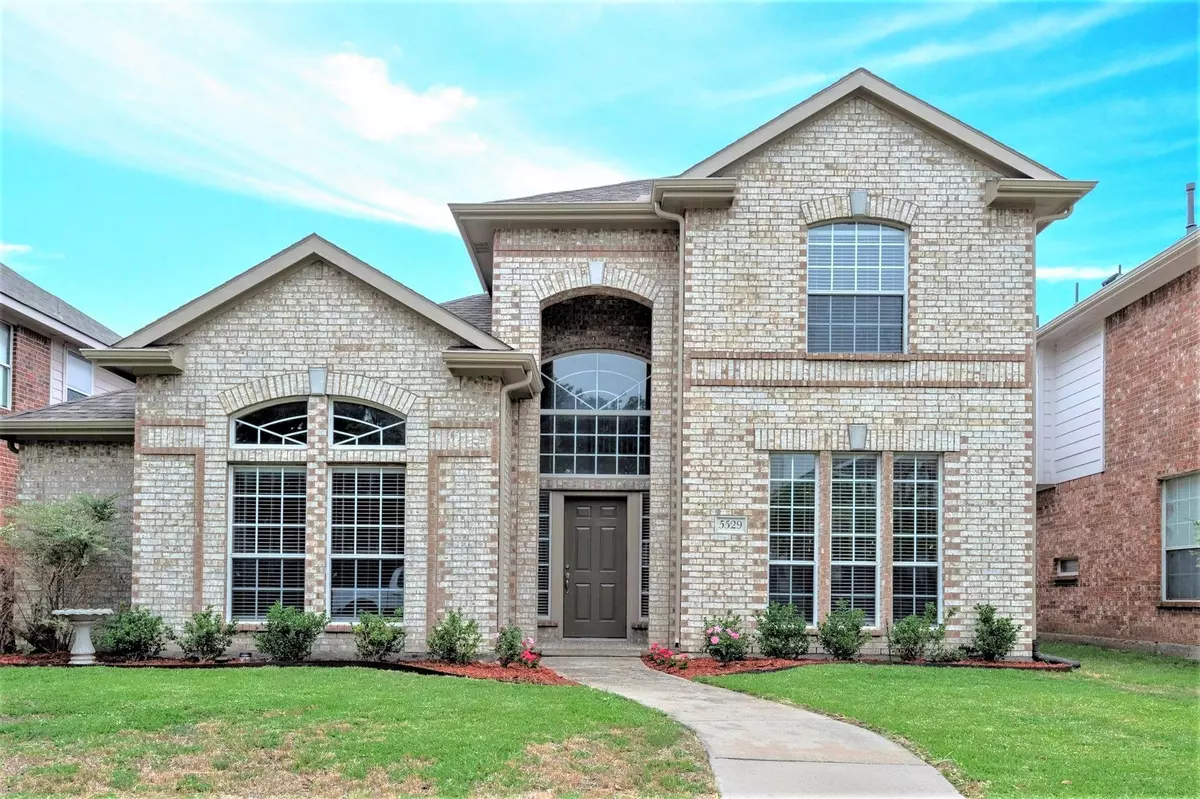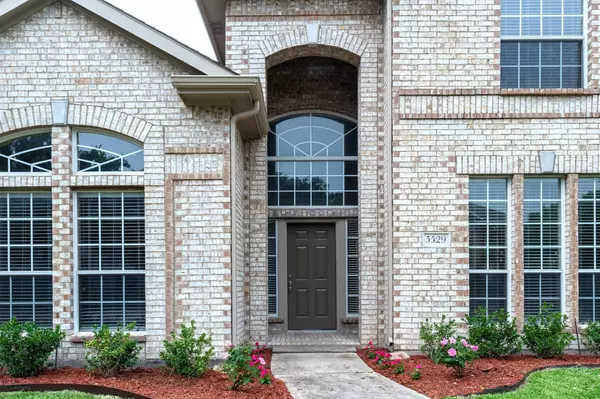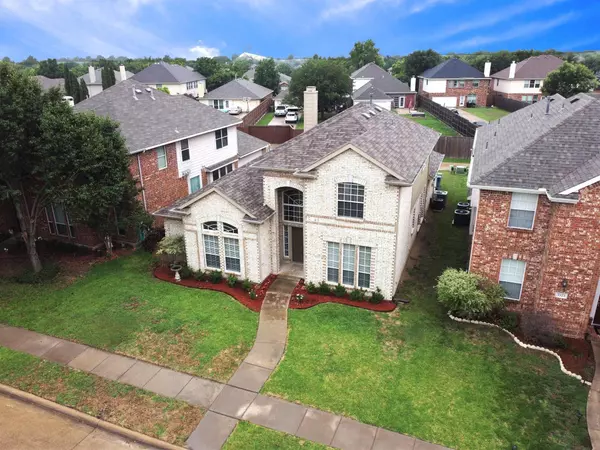$494,900
For more information regarding the value of a property, please contact us for a free consultation.
5529 Sundance Drive The Colony, TX 75056
4 Beds
3 Baths
2,444 SqFt
Key Details
Property Type Single Family Home
Sub Type Single Family Residence
Listing Status Sold
Purchase Type For Sale
Square Footage 2,444 sqft
Price per Sqft $202
Subdivision Legend Trails Ph I
MLS Listing ID 20354357
Sold Date 08/03/23
Style Traditional
Bedrooms 4
Full Baths 2
Half Baths 1
HOA Fees $36/ann
HOA Y/N Mandatory
Year Built 2001
Annual Tax Amount $8,418
Lot Size 5,749 Sqft
Acres 0.132
Property Description
Gorgeous home in Legend Trails is PRICED TO SELL! Perfect layout offers 4 Bedrooms, Formal Dining Room, Formal Living Room that can be used as an Office, Study or Flex Room and a Family Room with gas fireplace. Beautiful landscaping and great curb appeal. Lots of windows that allow for tons of natural light throughout. Kitchen is open to the family room that offers the perfect layout for entertaining. You will enjoy making memories surrounding the spacious island in this inviting kitchen that features white cabinets, Quartz countertops, breakfast bar, plenty of counterspace and eat-in area. Secluded and private Owner's Retreat with sitting area, ensuite bath with dual sinks, jetted tub, separate shower and huge walk-in closet. Spacious secondary bedrooms with walk-in closets are located upstairs. Most window panes were replaced 06-2023 & come with 5-yr warranty. Easy access & minutes away from Hwy 121 & DNT, Hawaiian Falls, Grandscape shops, restaurants, and much more!
Location
State TX
County Denton
Community Community Pool, Playground
Direction From State Highway 121 head West; turn Right onto W Spring Creek Pkwy, continue onto Memorial Drive; turn Right onto Sundance Drive. House is on left-hand side.
Rooms
Dining Room 2
Interior
Interior Features Cable TV Available, Decorative Lighting, High Speed Internet Available, Kitchen Island, Open Floorplan, Pantry, Walk-In Closet(s)
Heating Central, Natural Gas
Cooling Central Air, Electric
Flooring Ceramic Tile, Simulated Wood
Fireplaces Number 1
Fireplaces Type Brick, Gas Starter
Appliance Dishwasher, Disposal, Electric Cooktop, Electric Oven, Microwave, Plumbed For Gas in Kitchen
Heat Source Central, Natural Gas
Laundry Gas Dryer Hookup, Utility Room, Full Size W/D Area
Exterior
Exterior Feature Rain Gutters
Garage Spaces 2.0
Fence Wood
Community Features Community Pool, Playground
Utilities Available Alley, Cable Available, City Sewer, City Water, Concrete, Curbs, Individual Gas Meter, Natural Gas Available, Sidewalk, Underground Utilities
Roof Type Composition
Garage Yes
Building
Lot Description Interior Lot, Landscaped, Sprinkler System, Subdivision
Story Two
Foundation Slab
Level or Stories Two
Structure Type Brick
Schools
Elementary Schools Morningside
Middle Schools Griffin
High Schools The Colony
School District Lewisville Isd
Others
Ownership Wong
Acceptable Financing Cash, Conventional
Listing Terms Cash, Conventional
Financing Conventional
Read Less
Want to know what your home might be worth? Contact us for a FREE valuation!

Our team is ready to help you sell your home for the highest possible price ASAP

©2025 North Texas Real Estate Information Systems.
Bought with Stephanie Choi • Grand DFW Realty
GET MORE INFORMATION





