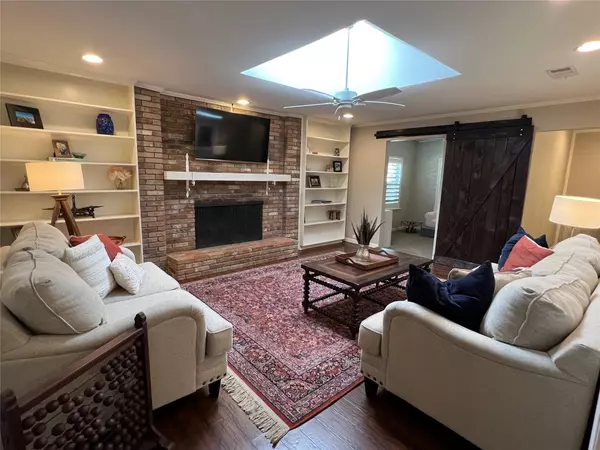$390,000
For more information regarding the value of a property, please contact us for a free consultation.
1753 Cynthia Lane Hurst, TX 76054
4 Beds
2 Baths
2,233 SqFt
Key Details
Property Type Single Family Home
Sub Type Single Family Residence
Listing Status Sold
Purchase Type For Sale
Square Footage 2,233 sqft
Price per Sqft $174
Subdivision Mayfair Add
MLS Listing ID 20359530
Sold Date 08/07/23
Style Traditional
Bedrooms 4
Full Baths 2
HOA Y/N None
Year Built 1967
Annual Tax Amount $6,433
Lot Size 9,191 Sqft
Acres 0.211
Property Description
Look no further! Beautiful home with tons of character on a lot with a spacious grassy backyard and lots of outdoor patio space that is perfect for entertaining. Great curb appeal with mature trees, this single story home with 4 beds, 2 baths, office, family room with wood burning fireplace, formal dining, and additional living space shows pride of ownership. Lots of built-in cabinetry in family room and bedrooms with ample storage and closet space. Upgrades include granite in the kitchen and bathrooms, wood floors in living spaces, stainless steel appliances, and a pristine master bath. The neighborhood is conveniently located near restaurants and shops with easy freeway access. Schedule a private showing today to see this lovely home that won't last long!
Location
State TX
County Tarrant
Direction From HWY 183 take Brown Trail exit and go North past Bell High School, turn left on Louella and Right on Cynthia Lane. The home is on your left.
Rooms
Dining Room 2
Interior
Interior Features Decorative Lighting, Granite Counters, High Speed Internet Available
Heating Central, Electric
Cooling Ceiling Fan(s), Central Air, Electric
Flooring Carpet, Laminate, Tile
Fireplaces Number 1
Fireplaces Type Brick, Wood Burning
Appliance Dishwasher, Disposal, Electric Cooktop, Electric Oven, Electric Water Heater, Microwave, Vented Exhaust Fan
Heat Source Central, Electric
Laundry Electric Dryer Hookup, Full Size W/D Area, Washer Hookup
Exterior
Exterior Feature Covered Patio/Porch, Rain Gutters
Garage Spaces 2.0
Fence Wood
Utilities Available All Weather Road, City Sewer, City Water, Concrete, Sidewalk, Underground Utilities
Roof Type Composition
Garage Yes
Building
Lot Description Interior Lot, Landscaped, Lrg. Backyard Grass, Many Trees, Sprinkler System, Subdivision
Story One
Foundation Slab
Level or Stories One
Structure Type Brick
Schools
Elementary Schools Shadyoaks
High Schools Bell
School District Hurst-Euless-Bedford Isd
Others
Ownership Michael McCarter
Acceptable Financing Cash, Conventional, VA Loan, Other
Listing Terms Cash, Conventional, VA Loan, Other
Financing Conventional
Read Less
Want to know what your home might be worth? Contact us for a FREE valuation!

Our team is ready to help you sell your home for the highest possible price ASAP

©2025 North Texas Real Estate Information Systems.
Bought with Tracey Wecker • Ebby Halliday Realtors
GET MORE INFORMATION





