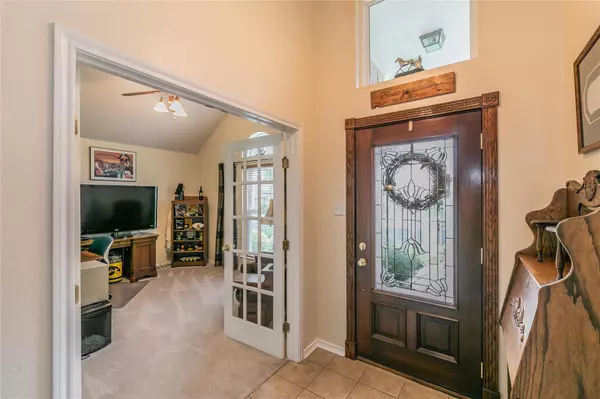$475,000
For more information regarding the value of a property, please contact us for a free consultation.
428 Montreal Drive Hurst, TX 76054
3 Beds
2 Baths
2,120 SqFt
Key Details
Property Type Single Family Home
Sub Type Single Family Residence
Listing Status Sold
Purchase Type For Sale
Square Footage 2,120 sqft
Price per Sqft $224
Subdivision Woodbridge 1St Install Add
MLS Listing ID 20364529
Sold Date 08/08/23
Style Traditional
Bedrooms 3
Full Baths 2
HOA Y/N None
Year Built 1994
Annual Tax Amount $8,301
Lot Size 9,670 Sqft
Acres 0.222
Lot Dimensions 80x109x73x114
Property Description
Beautiful home located on a corner lot, & side entry garage in a lovely neighborhood. Second living is cozy den or study. Large open family room with woodburning fireplace and open to the formal dining room. Breakfast room and breakfast bar in the kitchen. The Kitchen has stainless appliances with granite counter tops. Primary bedroom is private and split from other bedrooms all bedrooms have walkins. Updated master bath includes shower, with no step entrance providing easy access, if needed for shower. Bonus enclosed porch for added room or extra fridge , or freezer. Convenient side entry garage is easy to access inside. The yard is manicured and landscaped with sprinkered yard and private covered backyard with covered porch and a very nice storagw building. Mr.& Mrs. Clean live here and it is ready to move into for a new owner. Updates including windows and roof are in supplements. Award winning Porter elementary. Hurry on this jewel in quiet area with easy access to major roads
Location
State TX
County Tarrant
Direction Blvd 26 to Hiurstview. go west to right on springhill to left on Naples. Home is on the corner of Montreal and Naples.
Rooms
Dining Room 2
Interior
Interior Features Cable TV Available, Double Vanity
Heating Central, Electric, Fireplace(s)
Cooling Central Air, Electric
Flooring Carpet, Ceramic Tile
Fireplaces Number 1
Fireplaces Type Family Room
Appliance Dishwasher, Disposal, Electric Oven
Heat Source Central, Electric, Fireplace(s)
Laundry Full Size W/D Area
Exterior
Exterior Feature Covered Patio/Porch, Storage
Garage Spaces 2.0
Fence Back Yard, Wood
Utilities Available Cable Available, City Sewer, City Water, Curbs, Electricity Available
Roof Type Composition
Garage Yes
Building
Lot Description Corner Lot, Interior Lot, Landscaped
Story One
Foundation Slab
Level or Stories One
Structure Type Brick
Schools
Elementary Schools Porter
Middle Schools Smithfield
High Schools Birdville
School District Birdville Isd
Others
Ownership witheld
Acceptable Financing Cash, Conventional
Listing Terms Cash, Conventional
Financing Contract
Read Less
Want to know what your home might be worth? Contact us for a FREE valuation!

Our team is ready to help you sell your home for the highest possible price ASAP

©2025 North Texas Real Estate Information Systems.
Bought with Rosie Rodriguez • Keller Williams Realty FtWorth
GET MORE INFORMATION





