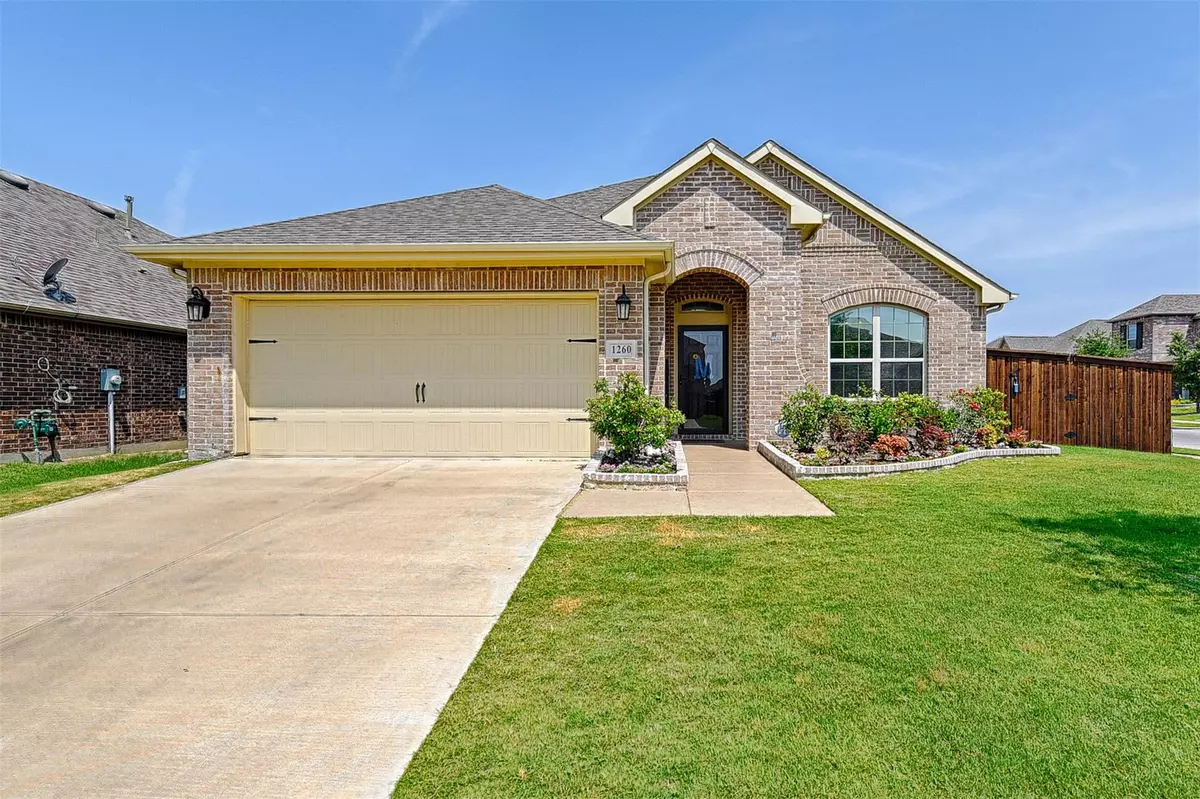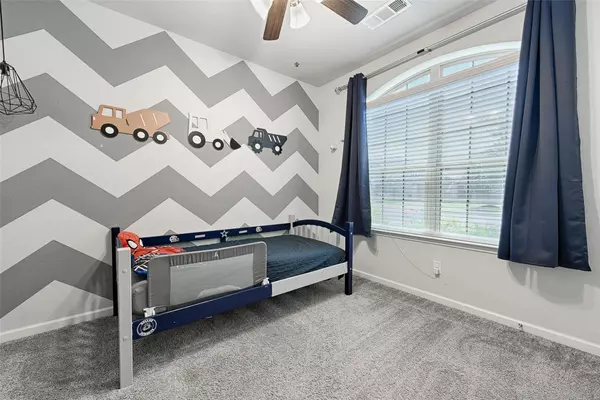$350,000
For more information regarding the value of a property, please contact us for a free consultation.
1260 Meridian Drive Forney, TX 75126
3 Beds
2 Baths
1,960 SqFt
Key Details
Property Type Single Family Home
Sub Type Single Family Residence
Listing Status Sold
Purchase Type For Sale
Square Footage 1,960 sqft
Price per Sqft $178
Subdivision Gateway Parks Add Ph 1A
MLS Listing ID 20343803
Sold Date 08/07/23
Style Traditional
Bedrooms 3
Full Baths 2
HOA Fees $66/qua
HOA Y/N Mandatory
Year Built 2017
Annual Tax Amount $6,623
Lot Size 7,666 Sqft
Acres 0.176
Property Description
Welcome to 1260 Meridian Forney, TX! This single-family home in Gateway Parks offers a harmonious blend of convenience, comfort, and style. This 4 bedrooms, 2 bath 2-car garage provides ample space for a growing family. Open layout combining living, dining, and kitchen areas. Gas stove in kitchen is a culinary delight for enthusiasts. Seated on a corner lot this home overs a good amount of privacy and an abundance natural light. Modern amenities include a tankless water heater, a 6-year-old roof, two mini decks for outdoor grilling and a covered patio for relaxation, and a charming sandbox for children. Cute storage in backyard. There's a multitude of exceptional amenities. Immerse yourself in the picturesque neighborhood, featuring well-maintained greenbelts and walking trails, pool, and coffee bar. Convenient access to excellent schools, shopping centers, dining establishments, within a short drive. Less than a 30 minute Drive to Downtown Dallas.
Location
State TX
County Kaufman
Community Club House, Community Pool, Curbs, Fitness Center, Sidewalks
Direction See GPS***
Rooms
Dining Room 1
Interior
Interior Features Cable TV Available, Decorative Lighting, Double Vanity, Eat-in Kitchen, Flat Screen Wiring, Granite Counters, High Speed Internet Available, Kitchen Island, Open Floorplan, Pantry, Walk-In Closet(s)
Heating Central, Natural Gas
Cooling Ceiling Fan(s), Central Air, Electric
Flooring Carpet, Tile, Wood
Appliance Dishwasher, Disposal, Gas Oven, Gas Range, Ice Maker, Microwave, Plumbed For Gas in Kitchen
Heat Source Central, Natural Gas
Laundry Electric Dryer Hookup, Utility Room, Full Size W/D Area, Washer Hookup
Exterior
Exterior Feature Private Yard, Storage
Garage Spaces 2.0
Fence Back Yard, Fenced, Wood
Community Features Club House, Community Pool, Curbs, Fitness Center, Sidewalks
Utilities Available All Weather Road, Cable Available, City Sewer, Concrete, Curbs, Electricity Available, Electricity Connected, Individual Gas Meter, Individual Water Meter, Sewer Available, Sidewalk
Roof Type Composition
Garage Yes
Building
Lot Description Corner Lot
Story One
Foundation Slab
Level or Stories One
Structure Type Brick
Schools
Elementary Schools Henderson
Middle Schools Warren
High Schools Forney
School District Forney Isd
Others
Ownership See Tax Role*
Acceptable Financing Cash, Conventional, FHA, USDA Loan, VA Assumable
Listing Terms Cash, Conventional, FHA, USDA Loan, VA Assumable
Financing Cash
Read Less
Want to know what your home might be worth? Contact us for a FREE valuation!

Our team is ready to help you sell your home for the highest possible price ASAP

©2025 North Texas Real Estate Information Systems.
Bought with Josh DeShong • Josh DeShong Real Estate, LLC
GET MORE INFORMATION





