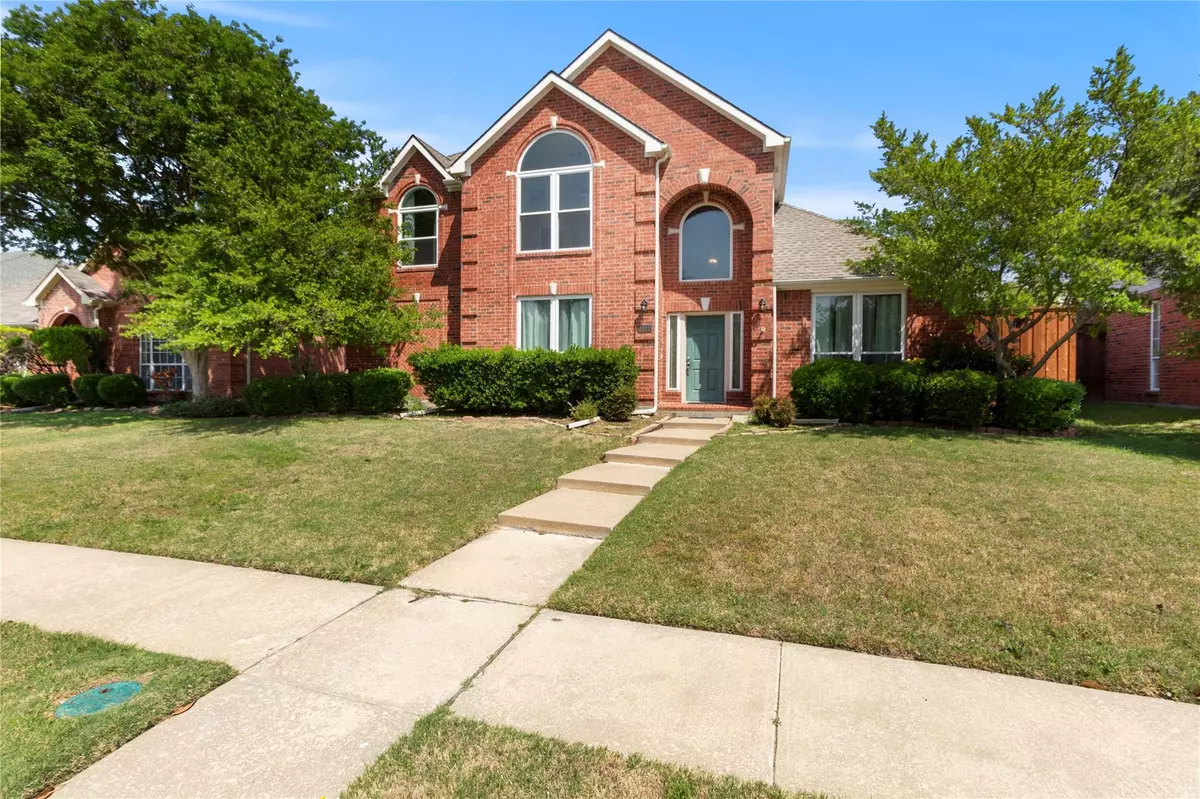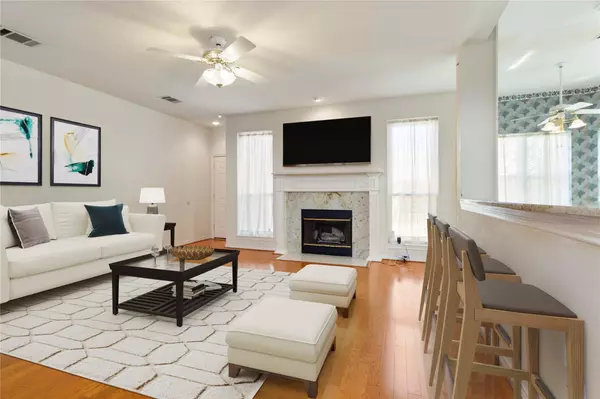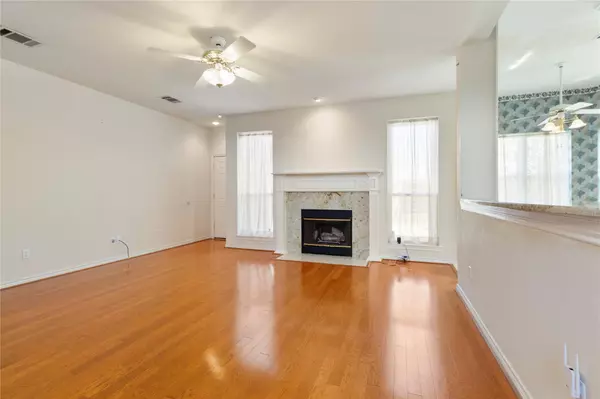$510,000
For more information regarding the value of a property, please contact us for a free consultation.
1012 Hunters Creek Drive Carrollton, TX 75007
4 Beds
3 Baths
2,907 SqFt
Key Details
Property Type Single Family Home
Sub Type Single Family Residence
Listing Status Sold
Purchase Type For Sale
Square Footage 2,907 sqft
Price per Sqft $175
Subdivision Hunters Creek
MLS Listing ID 20355459
Sold Date 08/11/23
Style Traditional
Bedrooms 4
Full Baths 2
Half Baths 1
HOA Fees $33/ann
HOA Y/N Mandatory
Year Built 1993
Annual Tax Amount $8,668
Lot Size 7,492 Sqft
Acres 0.172
Property Description
2907 sqft of timeless charm in this large 2-story home nestled in a good location. Adorns 4 good sized bedrooms, 2.5 baths, with all windows recently replaced. Coffee or tea anyone? Grab your cup in this large, bright eat-in kitchen with granite countertops and breakfast bar, adding a touch of luxury to the daily routine. Cannot miss the well-maintained laminate wood floors or the 2nd floor flex space, ideal for a game room, a 2nd office or additional living area. The primary ensuite shower was replaced recently, as was the roof around 2018. Embrace the outdoors with a patio, gorgeous newer 8ft privacy fence, raised garden, storage shed and wooden swing set. You can grab a game of basketball...because the hoop stays with the house! Do not miss the extra storage over the garage with 2 entries or the opportunity to score this large home office or 2, and this blank canvas of a home waiting for your personal touch.
Location
State TX
County Denton
Community Curbs, Jogging Path/Bike Path, Park, Sidewalks
Direction Use GPS
Rooms
Dining Room 2
Interior
Interior Features Built-in Features, Cable TV Available, Decorative Lighting, Double Vanity, Eat-in Kitchen, Granite Counters, High Speed Internet Available, Kitchen Island, Pantry, Wainscoting, Walk-In Closet(s)
Heating Central, Natural Gas
Cooling Ceiling Fan(s), Central Air, Electric
Flooring Carpet, Ceramic Tile, Wood
Fireplaces Number 1
Fireplaces Type Decorative, Gas, Gas Logs, Gas Starter, Living Room
Appliance Dishwasher, Disposal, Electric Cooktop, Electric Oven, Gas Water Heater
Heat Source Central, Natural Gas
Laundry Electric Dryer Hookup, Utility Room, Full Size W/D Area, Washer Hookup
Exterior
Exterior Feature Basketball Court, Garden(s), Rain Gutters, Private Yard, Storage, Uncovered Courtyard
Garage Spaces 2.0
Fence Back Yard, High Fence, Wood
Community Features Curbs, Jogging Path/Bike Path, Park, Sidewalks
Utilities Available Asphalt, City Sewer, City Water, Concrete, Electricity Available, Sidewalk
Roof Type Composition
Garage Yes
Building
Lot Description Few Trees, Interior Lot, Landscaped, Lrg. Backyard Grass, Sprinkler System, Subdivision
Story Two
Foundation Slab
Level or Stories Two
Structure Type Brick
Schools
Elementary Schools Hebron Valley
Middle Schools Creek Valley
High Schools Hebron
School District Lewisville Isd
Others
Ownership See Tax
Acceptable Financing Cash
Listing Terms Cash
Financing Conventional
Read Less
Want to know what your home might be worth? Contact us for a FREE valuation!

Our team is ready to help you sell your home for the highest possible price ASAP

©2025 North Texas Real Estate Information Systems.
Bought with Maryssa Adams • OnDemand Realty
GET MORE INFORMATION





