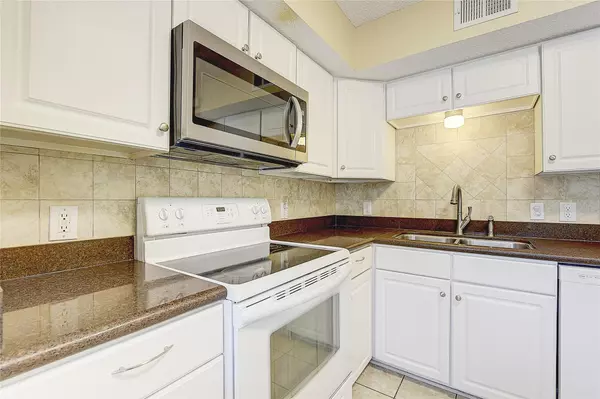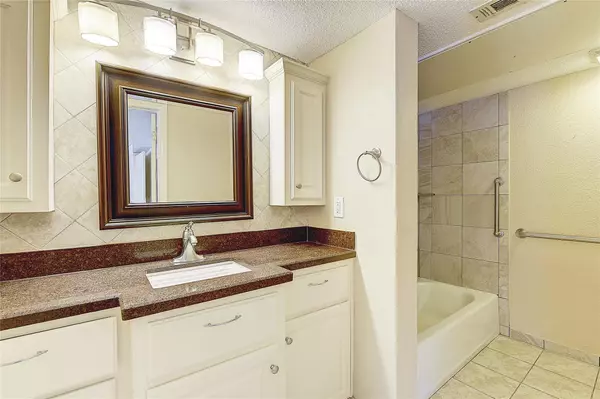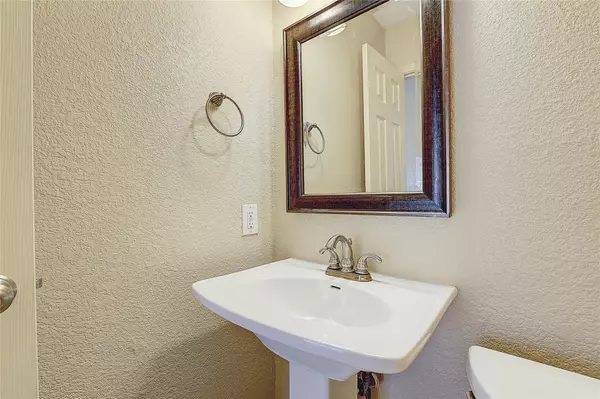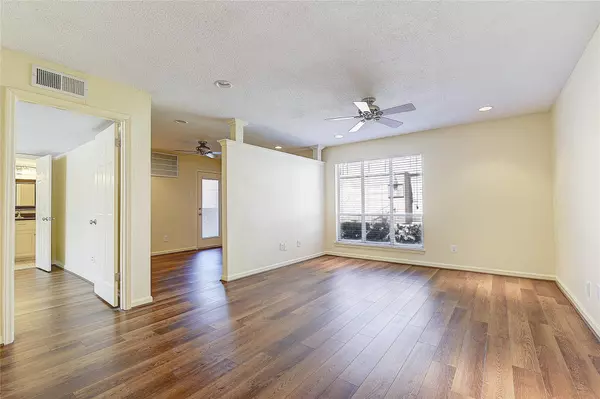$186,000
For more information regarding the value of a property, please contact us for a free consultation.
10532 Stone Canyon Road #109 Dallas, TX 75230
1 Bed
2 Baths
932 SqFt
Key Details
Property Type Condo
Sub Type Condominium
Listing Status Sold
Purchase Type For Sale
Square Footage 932 sqft
Price per Sqft $199
Subdivision Hollows North Condo
MLS Listing ID 20372513
Sold Date 08/11/23
Bedrooms 1
Full Baths 1
Half Baths 1
HOA Fees $499/mo
HOA Y/N Mandatory
Year Built 1970
Annual Tax Amount $3,729
Lot Size 10.396 Acres
Acres 10.396
Property Description
FULLY UPDATED LARGE 932 sf ONE BEDROOM GROUND FLOOR UNIT IN EAST PRESTON HOLLOW GATED COMPLEX. Wood-look LVP Flooring throughout with Ceramic Tile Floors in Kitchen and Baths. 2 inch Window Blinds throughout and Adjustable Blinds in Kitchen and Patio Doors. Kitchen updated with Replaced Cabinetry, Granite Counters, Stone Backsplash, recent Range, Dishwasher, Microwave and single-handle Faucet. Double Door Refrigerator Conveys to Buyer. Full Bath also has Replaced Cabinetry, Granite Countertop and updated Lighting. Large Walk In Closet. Full Size Stack Washer-Dryer Conveys to Buyer. Covered Fenced-in Patio. Covered Parking Spot is just a few steps from back door. HOA dues covers ALL utilities plus HVAC maintenance. Easy access to 75 Central. Only minutes to the new Preston Hollow Village Shopping Center's Restaurants and Trader Joe's. See FLOORPLAN in photo section. HURRY
Location
State TX
County Dallas
Community Community Pool, Gated, Perimeter Fencing
Direction Use Maps to 10532 Stone Canyon. As you approach the address, park near the Stop Sign AHEAD sign. Take sidewalk to the pedestrian gate. Enter gate using code from Broker Bay. 10532 is the 3rd building on the right side of walkway.
Rooms
Dining Room 1
Interior
Interior Features Cable TV Available, Granite Counters, Walk-In Closet(s)
Heating Central, Electric
Cooling Central Air, Electric
Flooring Luxury Vinyl Plank, Tile
Appliance Dishwasher, Disposal, Dryer, Electric Range, Microwave, Washer
Heat Source Central, Electric
Laundry Stacked W/D Area
Exterior
Exterior Feature Covered Patio/Porch
Carport Spaces 1
Fence Gate, Metal
Community Features Community Pool, Gated, Perimeter Fencing
Utilities Available Cable Available, City Sewer, City Water
Roof Type Composition
Garage No
Private Pool 1
Building
Story One
Level or Stories One
Schools
Elementary Schools Kramer
Middle Schools Benjamin Franklin
High Schools Hillcrest
School District Dallas Isd
Others
Ownership See Tax
Acceptable Financing Cash, Conventional
Listing Terms Cash, Conventional
Financing Conventional
Read Less
Want to know what your home might be worth? Contact us for a FREE valuation!

Our team is ready to help you sell your home for the highest possible price ASAP

©2025 North Texas Real Estate Information Systems.
Bought with Tanya Rutledge • Coldwell Banker Realty Frisco
GET MORE INFORMATION





