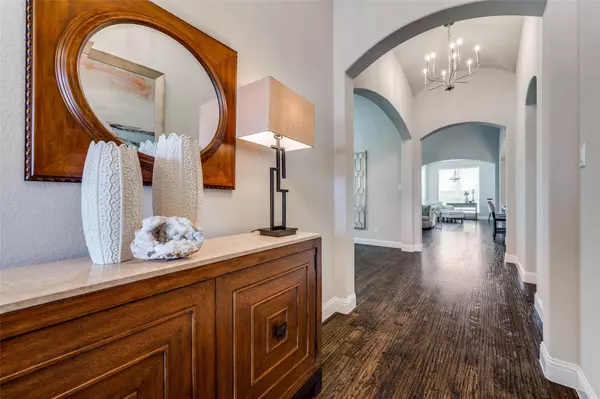$660,700
For more information regarding the value of a property, please contact us for a free consultation.
8337 Burnley The Colony, TX 75056
3 Beds
3 Baths
2,326 SqFt
Key Details
Property Type Single Family Home
Sub Type Single Family Residence
Listing Status Sold
Purchase Type For Sale
Square Footage 2,326 sqft
Price per Sqft $284
Subdivision Westbury At Tribute Ph 1B
MLS Listing ID 20380117
Sold Date 08/14/23
Style Traditional
Bedrooms 3
Full Baths 2
Half Baths 1
HOA Fees $50
HOA Y/N Mandatory
Year Built 2017
Annual Tax Amount $11,027
Lot Size 6,577 Sqft
Acres 0.151
Property Description
Beautiful extremely desirable single-story Tribute home. Flemish glass door welcomes you into spectacular vaulted foyer and on into light and bright family room with Cathedral ceiling framing gorgeous cast fireplace. Hand-scraped wood floors throughout main living spaces. Immense kitchen has
sparkling granite counters, upgraded cabinets, decorative hardware, under-cabinet lighting, walk-in pantry and ss appliances. Primary bedroom has vaulted ceiling. En-suite bath shows Quartz counters, dual sinks, frameless shower, garden tub. Home office has French doors, closet and could be 4th bedroom or playroom. Pool-sized backyard has covered patio with gas hookup for grilling. Overhead storage in garage. Short walk to excellent STEM schools. Across the street is small playground and fenced park for four-legged friends. Lake trails are a block away with stunning views. The Tribute Resort & Golf Community offers 2 pools, splash park, 2 golf courses, hike bike trails, Pickleball courts!
Location
State TX
County Denton
Community Club House, Community Pool, Golf, Greenbelt, Jogging Path/Bike Path, Park, Playground, Sidewalks
Direction From FM 423, west on Lebanon, right on Prescott, left on Burnley. Home on left.
Rooms
Dining Room 2
Interior
Interior Features Cable TV Available, Chandelier, Decorative Lighting, High Speed Internet Available, Kitchen Island, Open Floorplan, Vaulted Ceiling(s), Walk-In Closet(s)
Heating Central, Natural Gas
Cooling Ceiling Fan(s), Central Air, Electric
Flooring Carpet, Ceramic Tile, Wood
Fireplaces Number 1
Fireplaces Type Gas, Gas Logs, Living Room, Stone
Appliance Dishwasher, Disposal, Electric Oven, Gas Cooktop, Convection Oven, Plumbed For Gas in Kitchen
Heat Source Central, Natural Gas
Exterior
Exterior Feature Covered Patio/Porch, Rain Gutters
Garage Spaces 2.0
Fence Wood
Community Features Club House, Community Pool, Golf, Greenbelt, Jogging Path/Bike Path, Park, Playground, Sidewalks
Utilities Available City Sewer, City Water, Concrete, Curbs
Roof Type Composition
Garage Yes
Building
Lot Description Few Trees, Interior Lot, Landscaped, Sprinkler System, Subdivision
Story One
Foundation Slab
Level or Stories One
Structure Type Brick,Rock/Stone
Schools
Elementary Schools Prestwick
Middle Schools Lowell Strike
High Schools Little Elm
School District Little Elm Isd
Others
Restrictions Deed
Acceptable Financing Cash, Conventional, VA Loan
Listing Terms Cash, Conventional, VA Loan
Financing Cash
Special Listing Condition Deed Restrictions
Read Less
Want to know what your home might be worth? Contact us for a FREE valuation!

Our team is ready to help you sell your home for the highest possible price ASAP

©2025 North Texas Real Estate Information Systems.
Bought with Monica Maynard Wood • Monica Maynard
GET MORE INFORMATION





