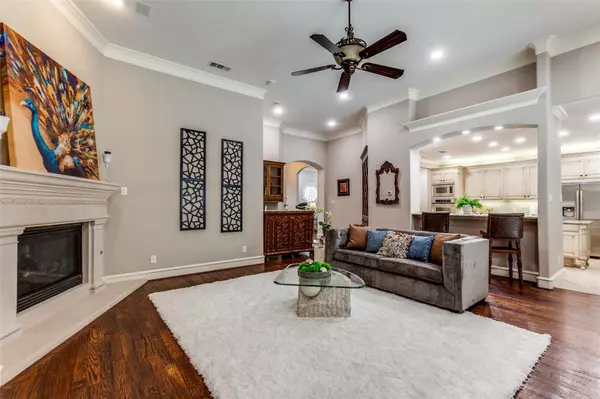$999,990
For more information regarding the value of a property, please contact us for a free consultation.
4701 Strait Lane Carrollton, TX 75010
5 Beds
5 Baths
4,302 SqFt
Key Details
Property Type Single Family Home
Sub Type Single Family Residence
Listing Status Sold
Purchase Type For Sale
Square Footage 4,302 sqft
Price per Sqft $232
Subdivision Gates Of Prestonwood
MLS Listing ID 20331698
Sold Date 08/14/23
Style Traditional
Bedrooms 5
Full Baths 4
Half Baths 1
HOA Fees $96
HOA Y/N Mandatory
Year Built 2006
Lot Size 0.397 Acres
Acres 0.397
Lot Dimensions 62x123x205x158
Property Description
RESORT LIVING IN YOUR CUSTOM DREAM HOME! Pie shaped lot w everything you can imagine. Beautiful hard wood floors, granite in all baths, open floorplan w views of backyard oasis, 3 BR down w 3.1 baths, huge and luxurious study, built-ins everywhere including planning station and mud area. Kitchen is a dream with exotic granite, high-end appliances, built-in fridge, double ovens and tons of storage including beautiful butler's pantry. All bedrooms are split w walk-in closets and private baths. The owner's retreat is spacious w spa bath offering a walk-in shower, garden tub and large walk-in closet. Don't miss the upstairs off the back hall w private stairs leading to the gameroom and upstairs bedrooms w private baths. Attic storage and filter change is easy w walk-in attic access. 3 car split garage w huge motor court! Relax in the secluded backyard with lagoon pool and hot tub while grilling on the built-in grill. Still plenty of grass for more. LIFE IS GOOD in the Gates of Prestonwood!
Location
State TX
County Denton
Community Curbs, Gated, Perimeter Fencing, Sidewalks
Direction Dallas Tollway north to Plano and exit Parker. Left on Parker. Left on Marsh. Right on Gates Dr to entry gate of Gates of Prestonwood. Enter gate code. Left on Beverly Drive. Left on Strait Lane. House on right in turn of the street.
Rooms
Dining Room 2
Interior
Interior Features Built-in Features, Cable TV Available, Chandelier, Decorative Lighting, Double Vanity, Granite Counters, High Speed Internet Available, Kitchen Island, Open Floorplan, Pantry, Walk-In Closet(s)
Heating Central, Fireplace(s), Natural Gas
Cooling Ceiling Fan(s), Central Air, Electric, Zoned
Flooring Carpet, Ceramic Tile, Hardwood, Travertine Stone
Fireplaces Number 1
Fireplaces Type Electric, Family Room, Gas Logs, Glass Doors
Appliance Dishwasher, Disposal, Electric Oven, Gas Cooktop, Microwave, Double Oven, Refrigerator, Vented Exhaust Fan
Heat Source Central, Fireplace(s), Natural Gas
Laundry Electric Dryer Hookup, Gas Dryer Hookup, Utility Room, Full Size W/D Area, Washer Hookup
Exterior
Exterior Feature Attached Grill, Gas Grill, Rain Gutters, Private Yard
Garage Spaces 3.0
Fence Back Yard, Brick, Full, Privacy, Wood
Pool Gunite, Heated, In Ground, Outdoor Pool, Pool/Spa Combo, Private, Pump
Community Features Curbs, Gated, Perimeter Fencing, Sidewalks
Utilities Available Cable Available, City Sewer, City Water, Curbs, Individual Gas Meter, Individual Water Meter, Sidewalk, Underground Utilities
Garage Yes
Private Pool 1
Building
Lot Description Irregular Lot, Landscaped, Lrg. Backyard Grass, Many Trees, Oak, Sprinkler System, Subdivision
Story Two
Foundation Slab
Level or Stories Two
Structure Type Stucco
Schools
Elementary Schools Indian Creek
Middle Schools Arbor Creek
High Schools Hebron
School District Lewisville Isd
Others
Ownership Offer Instructions
Acceptable Financing Cash, Conventional, VA Loan
Listing Terms Cash, Conventional, VA Loan
Financing Cash
Read Less
Want to know what your home might be worth? Contact us for a FREE valuation!

Our team is ready to help you sell your home for the highest possible price ASAP

©2025 North Texas Real Estate Information Systems.
Bought with Faith Ebrahim • TruHome Real Estate
GET MORE INFORMATION





