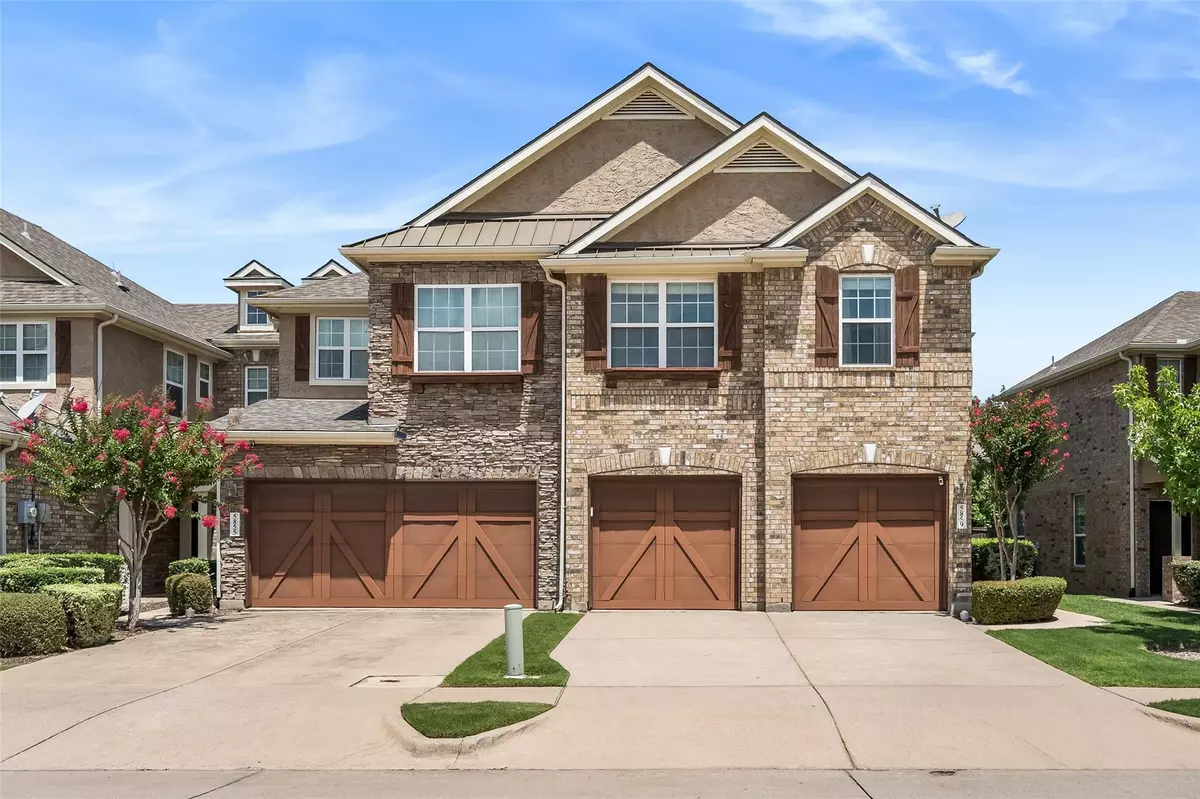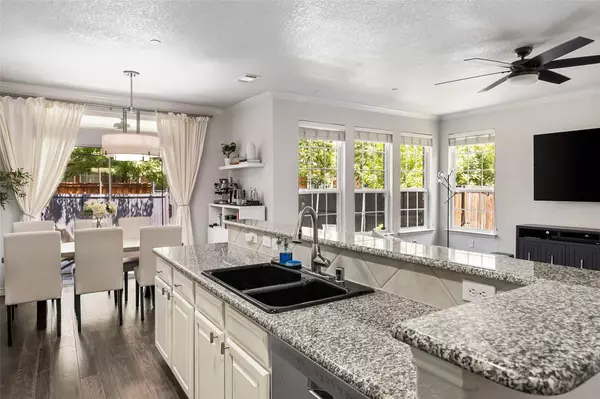$389,500
For more information regarding the value of a property, please contact us for a free consultation.
5859 Clearwater Court The Colony, TX 75056
3 Beds
3 Baths
1,723 SqFt
Key Details
Property Type Townhouse
Sub Type Townhouse
Listing Status Sold
Purchase Type For Sale
Square Footage 1,723 sqft
Price per Sqft $226
Subdivision The Cascades At The Legends Ph 1-B
MLS Listing ID 20382956
Sold Date 08/18/23
Style Traditional
Bedrooms 3
Full Baths 2
Half Baths 1
HOA Fees $184/qua
HOA Y/N Mandatory
Year Built 2007
Annual Tax Amount $6,282
Lot Size 3,171 Sqft
Acres 0.0728
Property Description
Modernly updated & meticulously well-maintained townhome just minutes away from The Colony's most popular attractions! This 3-bed, 2.5-bath floorplan features engineered wood & ceramic tile flooring throughout, updated lighting, fully remodeled baths, epoxy-coated garage floors with ceiling racks, & added storage shelves in almost all closets. The primary & secondary bedrooms, & laundry room are all conveniently located on the same floor. You'll also have your own private backyard space that's decked out with a stamped design covered patio, outdoor storage, & full on turf with stepping paver stones. Zero lawn maintenance required! Neighborhood amenities include a community pool, playground, front yard & structural maintenance. Ask about the full list of updates! Ring doorbell, washer & dryer convey with the home. This is one of the few occasions that a property in this community is going for sale. Come see it before it's gone! **OFFER DEADLINE IS SET FOR MONDAY 07-24-23 AT 8:00PM.**
Location
State TX
County Denton
Community Community Pool, Community Sprinkler, Jogging Path/Bike Path, Park, Playground, Sidewalks
Direction PLEASE USE GPS.
Rooms
Dining Room 1
Interior
Interior Features Cable TV Available, Eat-in Kitchen, High Speed Internet Available, Kitchen Island, Pantry, Walk-In Closet(s)
Heating Central
Cooling Central Air, Electric
Flooring Ceramic Tile, Wood
Fireplaces Type None
Appliance Dishwasher, Disposal, Electric Cooktop, Electric Oven, Electric Water Heater, Microwave, Double Oven
Heat Source Central
Laundry Electric Dryer Hookup, Full Size W/D Area, Washer Hookup
Exterior
Exterior Feature Rain Gutters, Private Yard
Garage Spaces 2.0
Fence Wood
Community Features Community Pool, Community Sprinkler, Jogging Path/Bike Path, Park, Playground, Sidewalks
Utilities Available Cable Available, City Sewer, City Water, Community Mailbox, Individual Water Meter, Phone Available
Roof Type Composition
Garage Yes
Building
Lot Description Acreage
Story Two
Foundation Slab
Level or Stories Two
Structure Type Brick
Schools
Elementary Schools Hicks
Middle Schools Lakeview
High Schools The Colony
School District Lewisville Isd
Others
Restrictions Agricultural,Animals,No Livestock,No Mobile Home
Ownership See Denton CAD
Acceptable Financing 1031 Exchange, Cash, Conventional, FHA, VA Loan
Listing Terms 1031 Exchange, Cash, Conventional, FHA, VA Loan
Financing Conventional
Read Less
Want to know what your home might be worth? Contact us for a FREE valuation!

Our team is ready to help you sell your home for the highest possible price ASAP

©2025 North Texas Real Estate Information Systems.
Bought with Brandon Layne • Compass RE Texas, LLC
GET MORE INFORMATION





