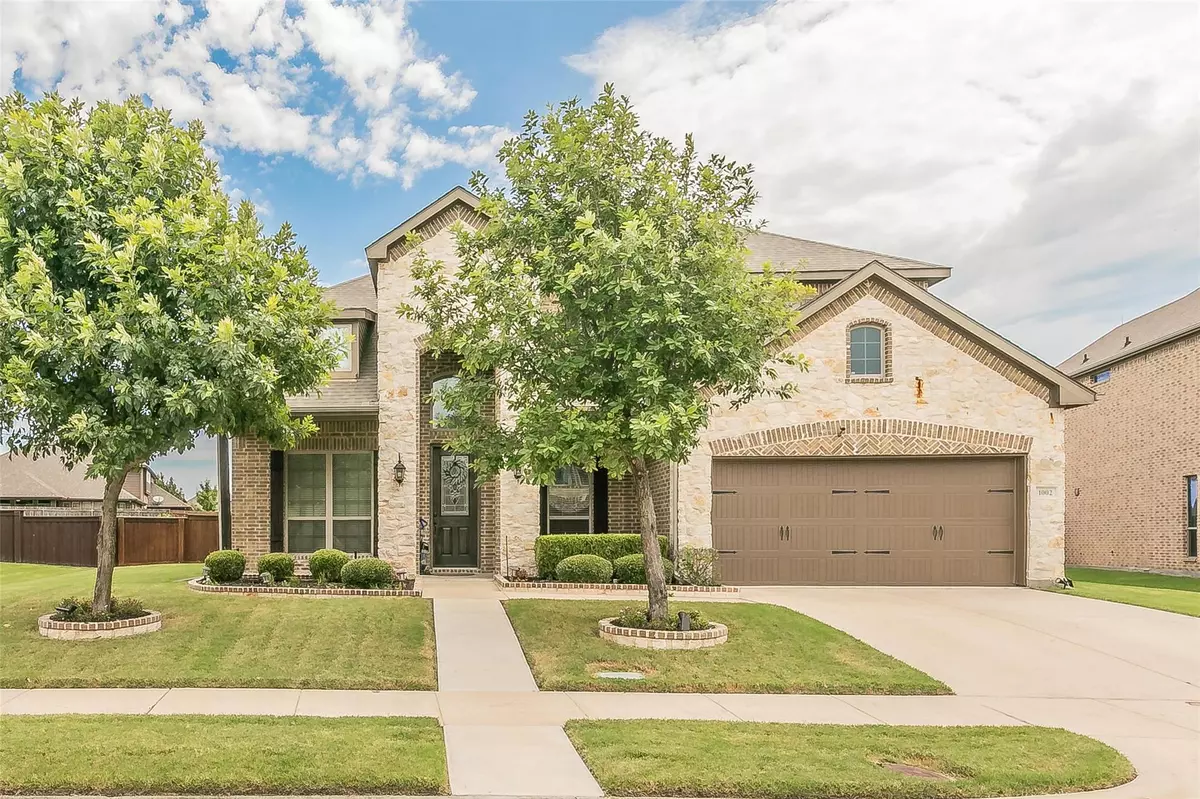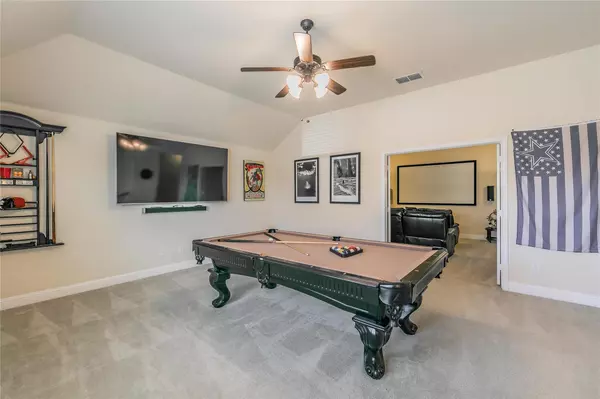$494,990
For more information regarding the value of a property, please contact us for a free consultation.
1002 Middleton Street Forney, TX 75126
5 Beds
5 Baths
3,276 SqFt
Key Details
Property Type Single Family Home
Sub Type Single Family Residence
Listing Status Sold
Purchase Type For Sale
Square Footage 3,276 sqft
Price per Sqft $151
Subdivision Devonshire Ph 1C
MLS Listing ID 20381251
Sold Date 08/21/23
Style Traditional
Bedrooms 5
Full Baths 4
Half Baths 1
HOA Fees $51/qua
HOA Y/N Mandatory
Year Built 2013
Annual Tax Amount $10,367
Lot Size 0.290 Acres
Acres 0.29
Property Description
HUGE LOT! IN LAW SUITE ON FIRST FLOOR!! $5K in CONCESSIONS FOR PAINT TOUCH UPS. Have you been looking for a home on a larger lot in a great neighborhood? This one is it!! Located in the highly sought after Devonshire Community and on nearly a third of an acre. As you walk through the door your eyes will automatically be drawn to the giant backyard. To your left is a breathtaking dining room and to the right is a large office. The Jr. Suite or additional master is down the hallway right after you pass the office. The kitchen has recently been renovated and new appliances added including a commercial gas range for that home chef. This backyard is great place to unwind and spread out! There are 3 additional bedrooms upstairs along with a large game room plus media room. The seller has recently added French drains to help water flow as well. Come see this house and make it your forever home! House to be deep cleaned and carpet to be cleaned upon move out.
Location
State TX
County Kaufman
Community Campground, Club House, Community Pool, Fishing, Greenbelt, Jogging Path/Bike Path, Pool
Direction Use GPS
Rooms
Dining Room 2
Interior
Interior Features Decorative Lighting, Eat-in Kitchen, Granite Counters, High Speed Internet Available, Kitchen Island, Open Floorplan, Pantry, In-Law Suite Floorplan
Heating Central, Natural Gas
Cooling Ceiling Fan(s), Central Air, Electric
Flooring Carpet, Ceramic Tile, Wood
Fireplaces Number 1
Fireplaces Type Gas, Gas Logs
Appliance Commercial Grade Range, Commercial Grade Vent, Dishwasher, Disposal, Gas Oven, Microwave
Heat Source Central, Natural Gas
Laundry Full Size W/D Area
Exterior
Exterior Feature Covered Patio/Porch
Garage Spaces 2.0
Community Features Campground, Club House, Community Pool, Fishing, Greenbelt, Jogging Path/Bike Path, Pool
Utilities Available MUD Sewer, MUD Water
Roof Type Composition
Garage Yes
Building
Lot Description Interior Lot, Landscaped, Sprinkler System, Subdivision
Story Two
Foundation Slab
Level or Stories Two
Structure Type Brick,Rock/Stone
Schools
Elementary Schools Griffin
Middle Schools Brown
High Schools North Forney
School District Forney Isd
Others
Ownership See Kaufman CAD
Acceptable Financing Cash, Conventional, FHA, USDA Loan, VA Loan
Listing Terms Cash, Conventional, FHA, USDA Loan, VA Loan
Financing Conventional
Read Less
Want to know what your home might be worth? Contact us for a FREE valuation!

Our team is ready to help you sell your home for the highest possible price ASAP

©2025 North Texas Real Estate Information Systems.
Bought with Britaney Hughes • Keller Williams Urban Dallas
GET MORE INFORMATION





