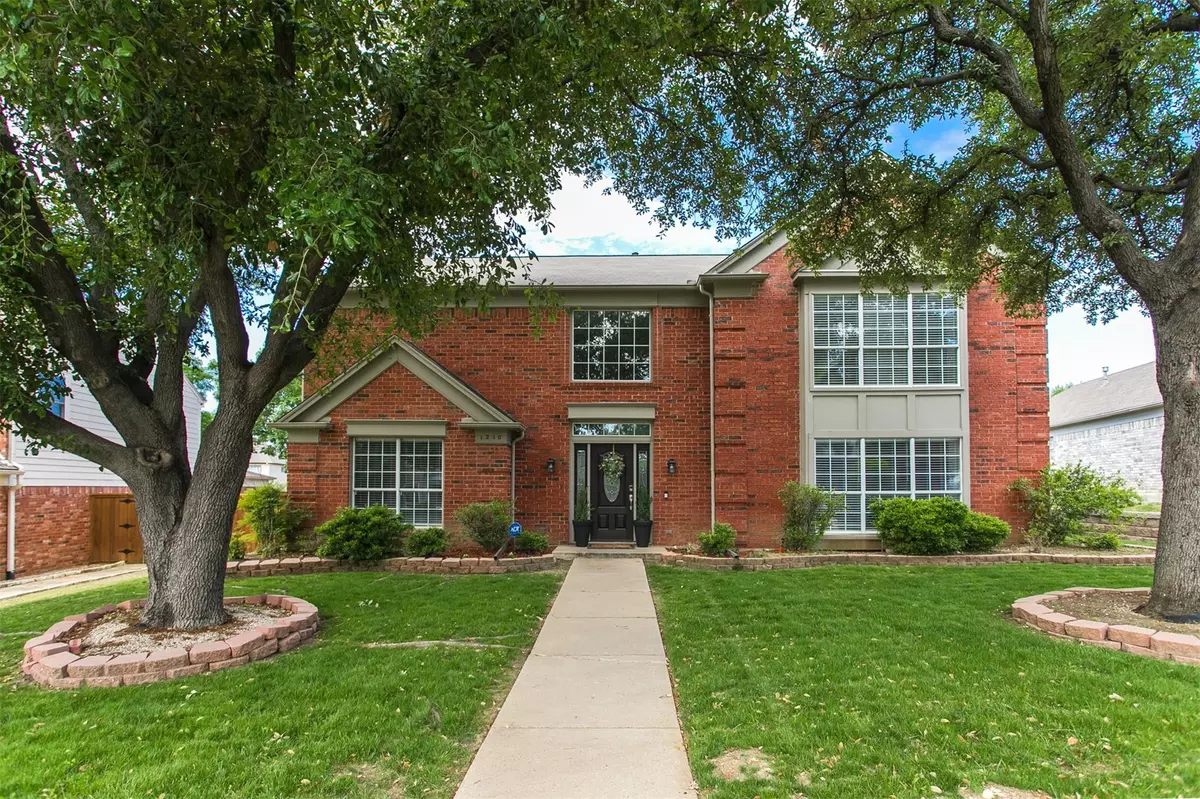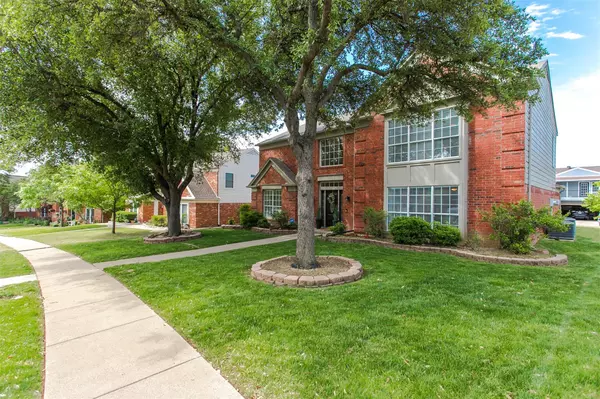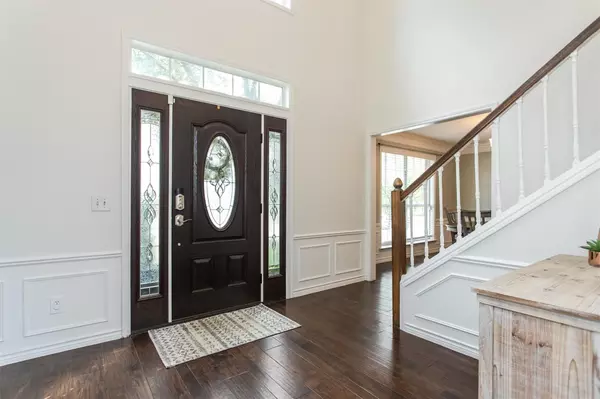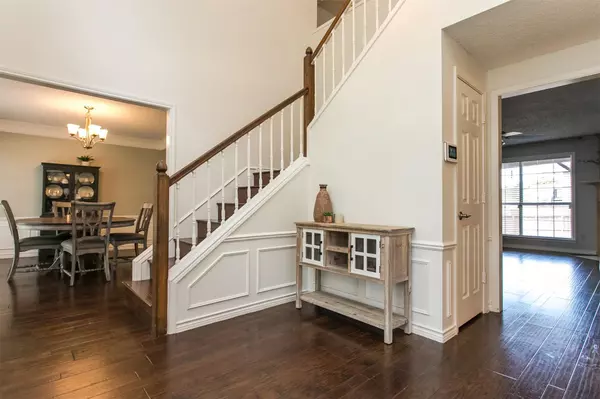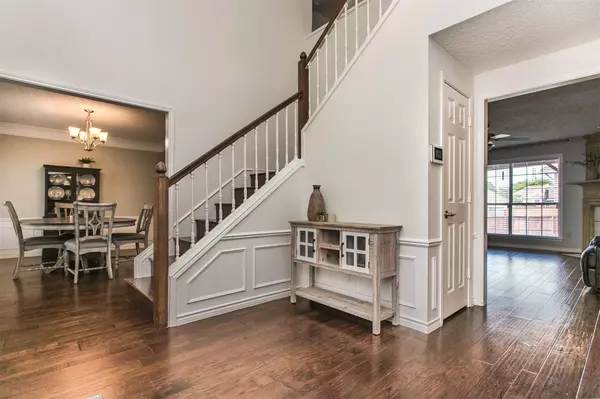$480,000
For more information regarding the value of a property, please contact us for a free consultation.
1210 Saint Tropez Drive Carrollton, TX 75006
4 Beds
3 Baths
2,748 SqFt
Key Details
Property Type Single Family Home
Sub Type Single Family Residence
Listing Status Sold
Purchase Type For Sale
Square Footage 2,748 sqft
Price per Sqft $174
Subdivision Josey Ranch Sec 02
MLS Listing ID 20318057
Sold Date 08/23/23
Bedrooms 4
Full Baths 2
Half Baths 1
HOA Y/N Voluntary
Year Built 1990
Annual Tax Amount $7,894
Lot Size 7,623 Sqft
Acres 0.175
Property Description
Back on the market! No fault of this beautiful home! Don't miss the opportunity to own this great home in a beautiful Carrollton neighborhood. This 2-story home features 4BR and 2.5BA throughout 2,748 SF. You'll find beautiful hardwood floors throughout most of the first floor. The kitchen has stainless steel appliances (2020) and an eat-in breakfast nook with access to the large backyard featuring a new board-on-board fence (2020) and patio cover (2020). Also on the first floor are 2 living areas for entertaining friends and family, a formal dining room, separate laundry room, and powder room. Upstairs you will find an oversized owner's suite. You must see it to believe how big it is. The bathroom is generously sized with a separate tub and shower. Three secondary bedrooms with a shared bathroom are also upstairs. Also added in 2020 are a new roof and insulated garage door. This house is move-in ready and awaiting its next family to make memories!
Location
State TX
County Dallas
Direction From I-35E, exit Sandy Lake Rd Whitlock Ln and go east. Whitlock Ln turns into Keller Springs Rd. Go north on McCoy Rd and west on St Tropez Dr. From PGBT, exit Josey Ln and go south. Go west on Keller Springs Rd. Go north on McCoy Rd and west on St Tropez Dr.
Rooms
Dining Room 2
Interior
Interior Features High Speed Internet Available, Pantry
Heating Central, Natural Gas
Cooling Ceiling Fan(s), Central Air, Electric
Flooring Carpet, Tile, Wood
Fireplaces Number 1
Fireplaces Type Brick, Family Room, Gas, Wood Burning
Appliance Dishwasher, Disposal, Gas Range, Gas Water Heater, Microwave
Heat Source Central, Natural Gas
Laundry Utility Room, Full Size W/D Area, Washer Hookup
Exterior
Garage Spaces 2.0
Fence Back Yard, Privacy, Wood
Utilities Available Alley, Cable Available, City Sewer, City Water, Concrete, Curbs, Sidewalk
Roof Type Composition
Garage Yes
Building
Lot Description Landscaped, Sprinkler System
Story Two
Foundation Slab
Level or Stories Two
Structure Type Brick
Schools
Elementary Schools Good
Middle Schools Perry
High Schools Smith
School District Carrollton-Farmers Branch Isd
Others
Ownership Charles Ryan McKnight & Stacey McKnight
Acceptable Financing Cash, Conventional, FHA, VA Loan
Listing Terms Cash, Conventional, FHA, VA Loan
Financing Conventional
Read Less
Want to know what your home might be worth? Contact us for a FREE valuation!

Our team is ready to help you sell your home for the highest possible price ASAP

©2025 North Texas Real Estate Information Systems.
Bought with Erin Pickard • Compass RE Texas, LLC
GET MORE INFORMATION

