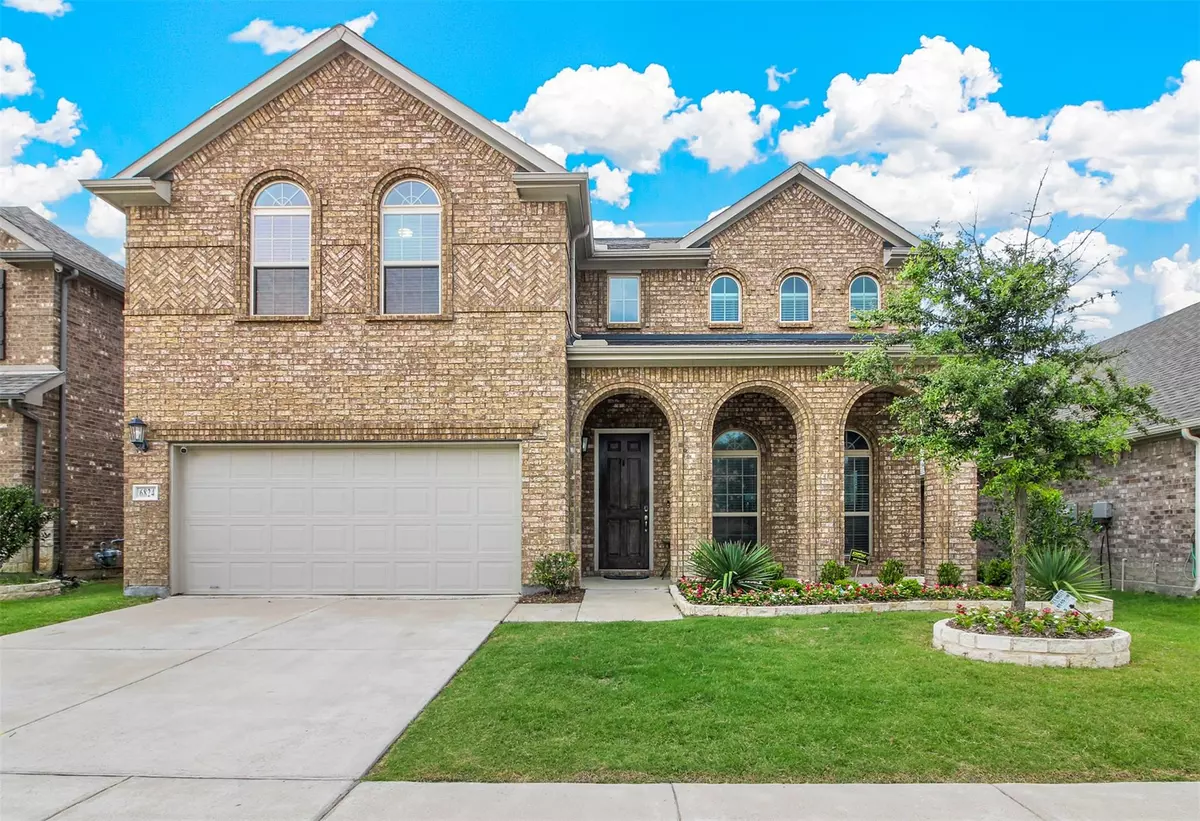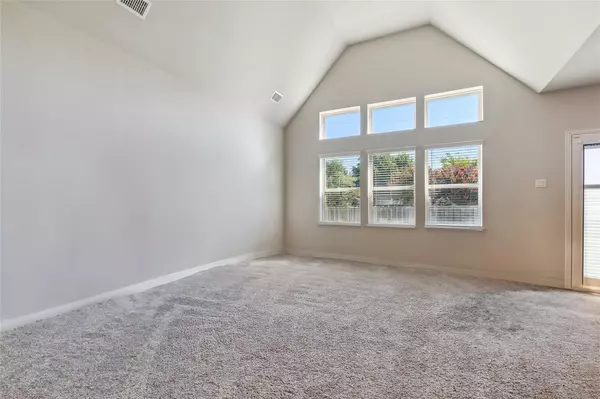$470,000
For more information regarding the value of a property, please contact us for a free consultation.
6824 Elm Street Rowlett, TX 75089
4 Beds
3 Baths
2,844 SqFt
Key Details
Property Type Single Family Home
Sub Type Single Family Residence
Listing Status Sold
Purchase Type For Sale
Square Footage 2,844 sqft
Price per Sqft $165
Subdivision Crossroads Church & Willow Wood
MLS Listing ID 20344388
Sold Date 09/14/23
Bedrooms 4
Full Baths 2
Half Baths 1
HOA Fees $54/ann
HOA Y/N Mandatory
Year Built 2018
Annual Tax Amount $10,223
Lot Size 6,272 Sqft
Acres 0.144
Property Description
Located just 5 minutes from Lake Ray Hubbard and the Rowlett Park boat ramps, this property is a must for anyone looking to move to the Dalrock area. This home is less than 5 years old and boasts nearly 3000 sq ft of living space. Four bedrooms with walk-in closets, a separate double door office space, and a second upstairs living area provide plenty of space for the entire family. The open floor plan seamlessly connects the formal dining area to the vaulted living room, offering a ton of room for simple day-to-day family experiences or entertaining large get-togethers. Windows overlooking the large backyard bathe the owner's suite in natural light, while the full bath features a separate shower, garden tub, and double vanity. The three bedrooms are on the second floor while the primary suite is on the main level, providing for separation of the spaces. Washer, dryer, refrigerator, and security system included with an acceptable offer! Let's set up your tour today!
Location
State TX
County Dallas
Community Curbs, Sidewalks
Direction From I-30 E: Take Exit 64 for Dalrock Rd, Keep left onto Dalrock Rd for 3 miles, Keep left to cont on Princeton Rd for 1 mile, Turn left onto Danridge Rd for 0.4 miles, Turn left onto Elm St, Destination will be on the left
Rooms
Dining Room 2
Interior
Interior Features Cable TV Available, Granite Counters, Open Floorplan, Pantry, Vaulted Ceiling(s), Walk-In Closet(s)
Heating Central
Cooling Central Air, Electric
Flooring Carpet, Ceramic Tile
Appliance Dishwasher, Disposal, Gas Oven, Gas Range, Microwave, Plumbed For Gas in Kitchen, Tankless Water Heater
Heat Source Central
Laundry Full Size W/D Area
Exterior
Garage Spaces 2.0
Fence Back Yard, Fenced, Wood
Community Features Curbs, Sidewalks
Utilities Available City Sewer, City Water, Individual Gas Meter, Individual Water Meter
Roof Type Composition
Garage Yes
Building
Story Two
Foundation Slab
Level or Stories Two
Structure Type Frame
Schools
Elementary Schools Choice Of School
Middle Schools Choice Of School
High Schools Choice Of School
School District Garland Isd
Others
Ownership Stacie & Jarrett Francis
Acceptable Financing Cash, Conventional, FHA, VA Loan
Listing Terms Cash, Conventional, FHA, VA Loan
Financing Conventional
Special Listing Condition Survey Available, Verify Tax Exemptions
Read Less
Want to know what your home might be worth? Contact us for a FREE valuation!

Our team is ready to help you sell your home for the highest possible price ASAP

©2025 North Texas Real Estate Information Systems.
Bought with Beverly Wingard • Coldwell Banker Apex, REALTORS
GET MORE INFORMATION





