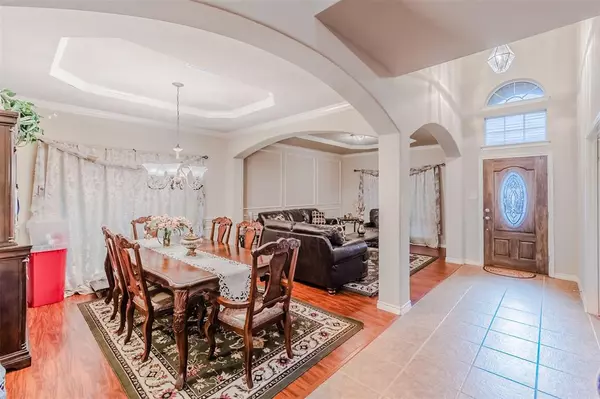$425,000
For more information regarding the value of a property, please contact us for a free consultation.
5939 Lantern Lane Grand Prairie, TX 75052
5 Beds
4 Baths
3,663 SqFt
Key Details
Property Type Single Family Home
Sub Type Single Family Residence
Listing Status Sold
Purchase Type For Sale
Square Footage 3,663 sqft
Price per Sqft $116
Subdivision Southgate Add
MLS Listing ID 20409986
Sold Date 09/15/23
Style Traditional
Bedrooms 5
Full Baths 3
Half Baths 1
HOA Fees $20/ann
HOA Y/N Mandatory
Year Built 2007
Annual Tax Amount $8,032
Lot Size 7,405 Sqft
Acres 0.17
Property Description
Spectacular and SPACIOUS south Grand Prairie home! Zoned for Mansfield ISD, this home boasts 5 bedrooms, 3.5 baths, an open concept floor plan, vaulted ceilings, granite countertops, kitchen island, breakfast bartop, stone fireplace, and an office with french doors! Overaized office could easily be utilized as a 6th bedroom! Master bedroom is located downstairs with an en-suite bathroom, garden tub, walk in shower, and Texas Sized walk in closet! Upstairs you will find the additional 4 bedrooms, 2 full baths, and a Gameroom complete with built in shelves and a storage closet. Enjoy quick access to State Hwy 360 along with close proximity to shopping, restaurants, and Joe Pool Lake!
Location
State TX
County Tarrant
Direction Heading south on S State Hwy 360 take exit 453B and make a U-turn. Heading north along 360 Frontage Rd turn right on Webb Lynn Rd then left on Lantern Ln. Home will be on the right.
Rooms
Dining Room 2
Interior
Interior Features Built-in Features, Cable TV Available, Decorative Lighting, Eat-in Kitchen, Granite Counters, High Speed Internet Available, Kitchen Island, Open Floorplan, Pantry, Vaulted Ceiling(s), Walk-In Closet(s)
Heating Central, Electric, Fireplace(s)
Cooling Ceiling Fan(s), Central Air
Flooring Carpet, Ceramic Tile, Laminate
Fireplaces Number 1
Fireplaces Type Family Room, Raised Hearth, Stone, Wood Burning
Appliance Dishwasher, Disposal, Electric Cooktop, Electric Water Heater, Microwave
Heat Source Central, Electric, Fireplace(s)
Laundry Electric Dryer Hookup, Full Size W/D Area, Washer Hookup
Exterior
Exterior Feature Rain Gutters, Private Yard
Garage Spaces 2.0
Fence Back Yard, Brick, Gate, Wood
Utilities Available City Sewer, City Water, Community Mailbox, Curbs, Sidewalk
Roof Type Composition
Total Parking Spaces 2
Garage Yes
Building
Lot Description Few Trees, Interior Lot, Lrg. Backyard Grass, Subdivision
Story Two
Foundation Slab
Level or Stories Two
Structure Type Brick,Siding,Wood
Schools
Elementary Schools Louise Cabaniss
Middle Schools James Coble
High Schools Timberview
School District Mansfield Isd
Others
Restrictions Deed
Ownership Adesuwa Guobadia
Acceptable Financing Cash, Conventional, FHA, VA Loan
Listing Terms Cash, Conventional, FHA, VA Loan
Financing FHA 203(b)
Read Less
Want to know what your home might be worth? Contact us for a FREE valuation!

Our team is ready to help you sell your home for the highest possible price ASAP

©2025 North Texas Real Estate Information Systems.
Bought with Zuleyma Bernabe • Agency Dallas Park Cities, LLC
GET MORE INFORMATION





