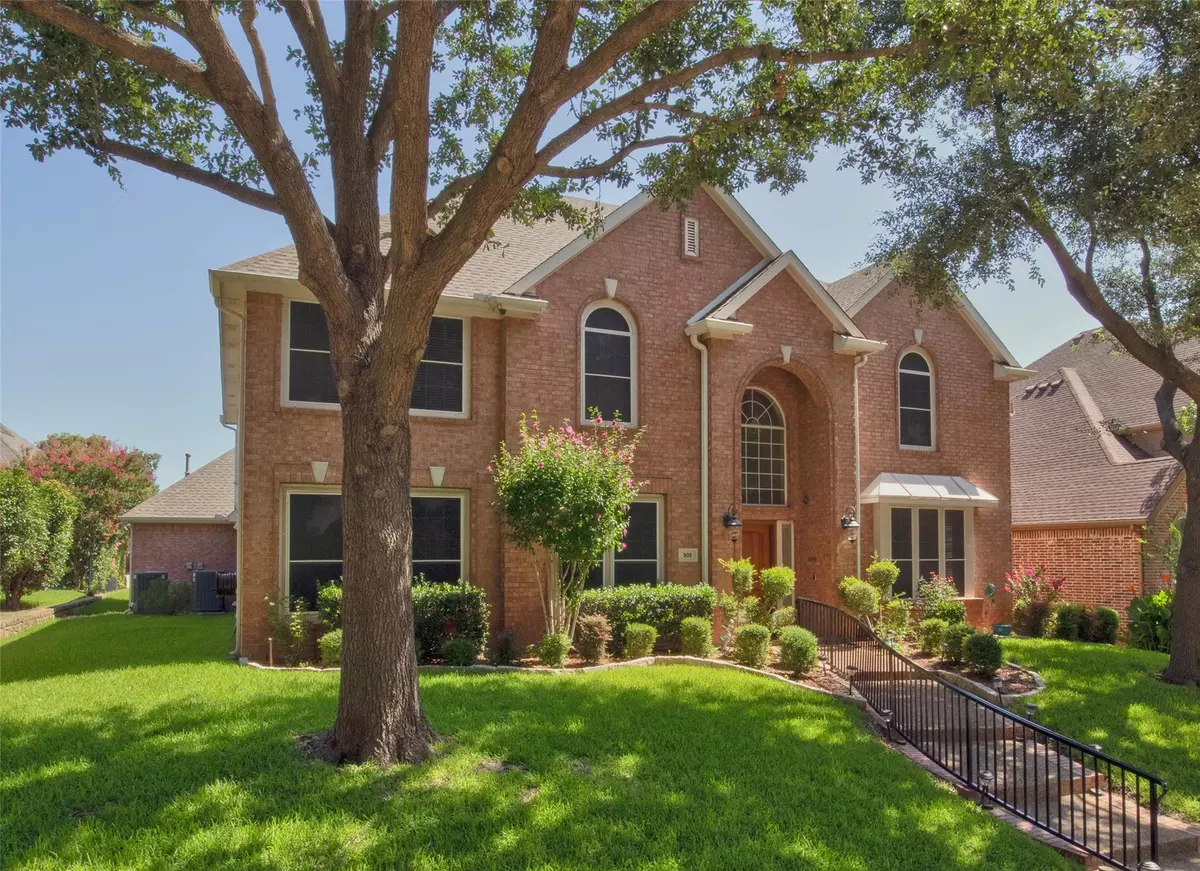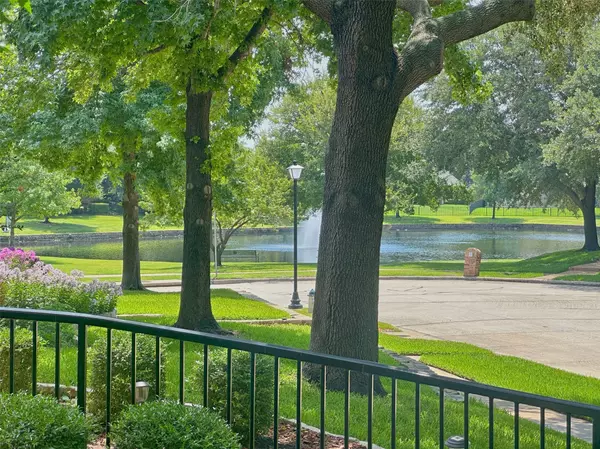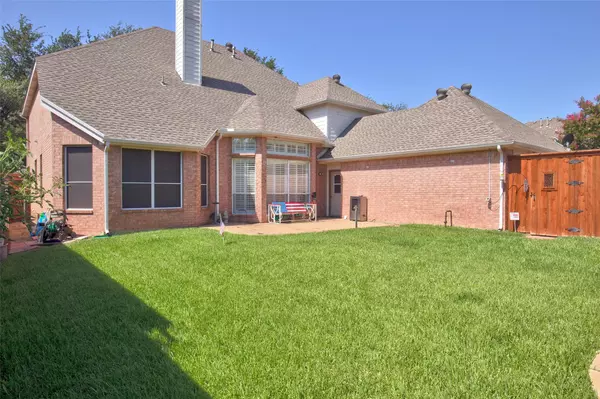$589,900
For more information regarding the value of a property, please contact us for a free consultation.
505 Weeping Willow Road Garland, TX 75044
4 Beds
3 Baths
3,468 SqFt
Key Details
Property Type Single Family Home
Sub Type Single Family Residence
Listing Status Sold
Purchase Type For Sale
Square Footage 3,468 sqft
Price per Sqft $170
Subdivision Hills At Firewheel 02
MLS Listing ID 20377619
Sold Date 09/15/23
Style Colonial,Traditional
Bedrooms 4
Full Baths 3
HOA Fees $58/ann
HOA Y/N Mandatory
Year Built 2000
Annual Tax Amount $11,531
Lot Size 8,319 Sqft
Acres 0.191
Lot Dimensions 75x120
Property Description
Located in the Firewheel area of N. Garland, less than 5 minutes from the George Bush Tpke., offering highway access to shopping and points of interest in all directions. Exceptionally maintained home and offers both the primary suite and a guest room on the 1st floor. When you walk into the home, you are greeted by the dining room to the left of the foyer and the home office or den to the right. The primary suite and the eat-in kitchen flank the great room. Upstairs you have a loft that functions like a second living area, a game room, and two bedrooms. You can access a walk-in attic from the game room for additional storage. The spacious kitchen features double ovens, a large pantry, and ample refinished white cabinetry. The landscaping graces the front yard, while the backyard offers a privacy fence and a 10X15 storage shed. Convenient proximity to the swimming and recreation center. Oversized 554 SF garage (avg. is 420 SF). Millwork freshly painted. Many new windows and screens.
Location
State TX
County Dallas
Community Club House, Community Pool, Greenbelt, Lake
Direction Highway 190, exit on Campbell go north past N. Garland Rd. Left on Blackburn, right on Weeping Willow.
Rooms
Dining Room 2
Interior
Interior Features Built-in Features, Cable TV Available, Cathedral Ceiling(s), Chandelier, Decorative Lighting, Double Vanity, Eat-in Kitchen, Flat Screen Wiring, High Speed Internet Available, Kitchen Island, Loft, Open Floorplan, Pantry, Vaulted Ceiling(s), Wainscoting, Walk-In Closet(s)
Heating Central, Natural Gas, Zoned
Cooling Ceiling Fan(s), Central Air, Electric, Zoned
Flooring Carpet, Ceramic Tile, Wood
Fireplaces Number 1
Fireplaces Type Gas Logs, Great Room, Metal
Appliance Dishwasher, Disposal, Electric Cooktop, Electric Oven, Gas Water Heater
Heat Source Central, Natural Gas, Zoned
Laundry Electric Dryer Hookup, Gas Dryer Hookup, Utility Room, Full Size W/D Area
Exterior
Exterior Feature Private Yard, Storage, Other
Garage Spaces 2.0
Fence Back Yard, Wood
Community Features Club House, Community Pool, Greenbelt, Lake
Utilities Available City Sewer, City Water, Curbs, Individual Gas Meter, Individual Water Meter
Roof Type Composition
Garage Yes
Building
Lot Description Interior Lot, Landscaped, Lrg. Backyard Grass, Many Trees, Park View, Rolling Slope, Sprinkler System, Subdivision, Water/Lake View
Story Two
Foundation Slab
Level or Stories Two
Structure Type Brick,Siding,Wood
Schools
Elementary Schools Choice Of School
Middle Schools Choice Of School
High Schools Choice Of School
School District Garland Isd
Others
Restrictions Other
Ownership See Tax
Acceptable Financing Cash, Conventional, FHA, VA Loan
Listing Terms Cash, Conventional, FHA, VA Loan
Financing Conventional
Read Less
Want to know what your home might be worth? Contact us for a FREE valuation!

Our team is ready to help you sell your home for the highest possible price ASAP

©2025 North Texas Real Estate Information Systems.
Bought with Jonathan Felts • Citiwide Alliance Realty
GET MORE INFORMATION





