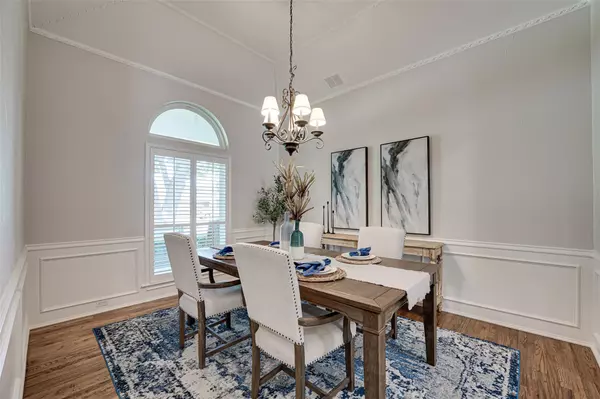$925,000
For more information regarding the value of a property, please contact us for a free consultation.
4218 Bretton Bay Circle Dallas, TX 75287
4 Beds
4 Baths
3,853 SqFt
Key Details
Property Type Single Family Home
Sub Type Single Family Residence
Listing Status Sold
Purchase Type For Sale
Square Footage 3,853 sqft
Price per Sqft $240
Subdivision Bent Tree West Ph I
MLS Listing ID 20402337
Sold Date 09/22/23
Style Ranch,Traditional
Bedrooms 4
Full Baths 4
HOA Y/N Voluntary
Year Built 1984
Annual Tax Amount $14,270
Lot Size 0.270 Acres
Acres 0.27
Property Description
Stunning 4 bed, 4 bath home in highly sought aftr Bent Tree West of N Dallas w W Plano Schools! Situated on Cul-de-sac w Lush landscape, mature trees, freshly painted brick elevation, large tiled front porch w crown molding & exquisite front door. Beautifully updated & meticulously maintained w designer touches including on-site hand scraped wood flooring, custom blt-ins, dec lighting, Plantation Shutters, vaulted ceilings & more. Spacious family rm w beamed vaulted ceilings, stone fireplace & opens to the recently renovated eat-in kitchen w quartz countertops, breakfast bar, island, SS appliances, gas range & an abundance of counter & cabinet space. Stately study w built-in cabinetry & desk. Private master suite w custom vanities, granite, walk in shower, & huge WIC. Secondary bedrooms are generous is size w two sharing J&J. Upstairs features a huge game room w gorgeous built-ins, wet bar & full bath! Backyard oasis w sparkling pool & spa. Just 4 blocks to Trinity Christian Academy!
Location
State TX
County Collin
Community Club House, Community Pool, Tennis Court(S)
Direction GPS
Rooms
Dining Room 2
Interior
Interior Features Built-in Features, Cable TV Available, Cathedral Ceiling(s), Cedar Closet(s), Decorative Lighting, Eat-in Kitchen, High Speed Internet Available, Kitchen Island, Open Floorplan, Pantry, Vaulted Ceiling(s), Wainscoting, Walk-In Closet(s), Wet Bar
Heating Central, Electric, Natural Gas
Cooling Ceiling Fan(s), Central Air, Electric
Flooring Carpet, Hardwood, Tile
Fireplaces Number 1
Fireplaces Type Family Room, Gas, Gas Logs, Stone, Wood Burning
Appliance Dishwasher, Disposal, Electric Oven, Gas Range, Gas Water Heater, Microwave, Convection Oven, Plumbed For Gas in Kitchen, Refrigerator, Tankless Water Heater
Heat Source Central, Electric, Natural Gas
Laundry Electric Dryer Hookup, Gas Dryer Hookup, Utility Room, Full Size W/D Area, Washer Hookup
Exterior
Exterior Feature Covered Patio/Porch, Rain Gutters, Private Yard
Garage Spaces 2.0
Fence Back Yard, Gate, High Fence, Privacy, Wood
Pool Diving Board, Fenced, Gunite, Heated, In Ground, Outdoor Pool, Pool Sweep, Pool/Spa Combo, Water Feature, Waterfall
Community Features Club House, Community Pool, Tennis Court(s)
Utilities Available All Weather Road, Cable Available, City Sewer, City Water, Concrete, Curbs, Electricity Connected, Individual Gas Meter, Individual Water Meter, Natural Gas Available, Sidewalk
Roof Type Composition
Garage Yes
Private Pool 1
Building
Lot Description Cul-De-Sac, Few Trees, Interior Lot
Story One and One Half
Foundation Slab
Level or Stories One and One Half
Structure Type Brick,Fiber Cement,Siding
Schools
Elementary Schools Mitchell
High Schools Shepton
School District Plano Isd
Others
Acceptable Financing Cash, Conventional, VA Loan
Listing Terms Cash, Conventional, VA Loan
Financing Conventional
Read Less
Want to know what your home might be worth? Contact us for a FREE valuation!

Our team is ready to help you sell your home for the highest possible price ASAP

©2025 North Texas Real Estate Information Systems.
Bought with Hunter Dehn • Hunter Dehn Realty
GET MORE INFORMATION





