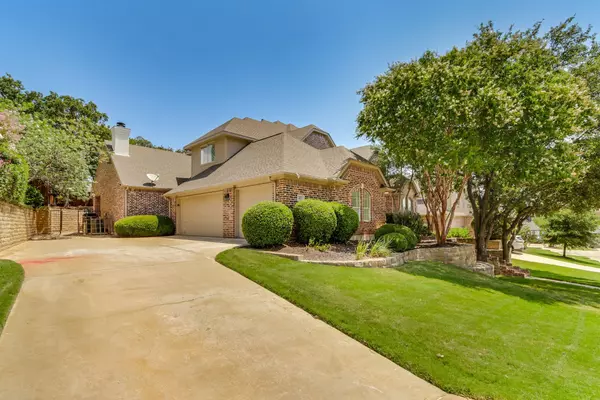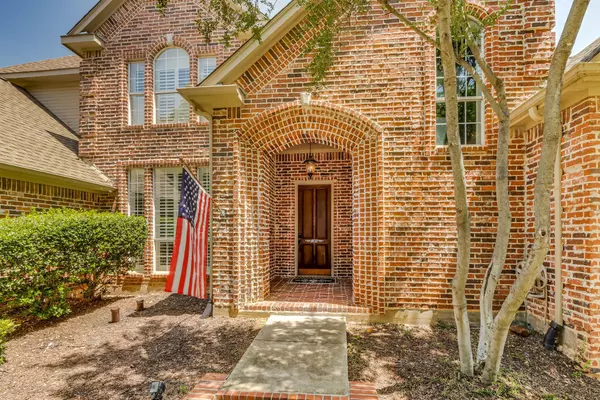$799,900
For more information regarding the value of a property, please contact us for a free consultation.
802 Greenvalley Lane Highland Village, TX 75077
4 Beds
4 Baths
3,626 SqFt
Key Details
Property Type Single Family Home
Sub Type Single Family Residence
Listing Status Sold
Purchase Type For Sale
Square Footage 3,626 sqft
Price per Sqft $220
Subdivision Highland Shores Ph 11L
MLS Listing ID 20396835
Sold Date 10/05/23
Style Traditional
Bedrooms 4
Full Baths 3
Half Baths 1
HOA Fees $70/ann
HOA Y/N Mandatory
Year Built 1995
Annual Tax Amount $11,557
Lot Size 0.303 Acres
Acres 0.303
Property Description
A Rare Find! A treasured Custom Home in prestigious Highland Shores! The design and detailed finishing touches carry from the exterior design throughout the home. Enjoy the tall ceilings and the spacious open layout. The Formal Entry invites you to the elegant Living Room, Dining Room, and the Guest Room, Parent suite, or Office. See the magic mysterious hidden closet area behind the book case, extra storage. The Owners Suite features a Tray Ceiling with soft Lighting. The bath boasts a Jetted Tub and stunning cabinets. The Dream Kitchen with Crown, Raised Panel Cabinets, Granite. 2 Ovens, Desk Area, and MORE joins the Family Room to create a Grand Gathering Place for entertaining. Notice the workwork details. Lots of Plantation Shutters. Private Back Yard, Covered Patio and Open Air Patio with Aggregate surface. Enjoy the Pebble Tec Lagoon Pool and Spa with surrounding Natural Stones. The longer driveway will hold more than 4 cars. You are going to LOVE this HOME near the Lake!
Location
State TX
County Denton
Direction Use GPS or: From fm-407 & Briarhill Blvd, go North to Highland Shores Blvd. Left to Hillside Dr. Right to Green Valley Lane. Left to Dream Home 802 on the Right.
Rooms
Dining Room 2
Interior
Interior Features Built-in Features, Cable TV Available, Chandelier, Double Vanity, Eat-in Kitchen, Granite Counters, High Speed Internet Available, Kitchen Island, Loft, Open Floorplan, Pantry, Vaulted Ceiling(s), Wainscoting, Walk-In Closet(s)
Heating Central, Fireplace(s), Natural Gas
Cooling Ceiling Fan(s), Central Air, Electric
Flooring Carpet, Hardwood, Laminate, Tile
Fireplaces Number 2
Fireplaces Type Family Room, Gas Logs, Living Room
Appliance Built-in Gas Range, Dishwasher, Disposal, Gas Cooktop, Gas Water Heater, Microwave, Plumbed For Gas in Kitchen
Heat Source Central, Fireplace(s), Natural Gas
Laundry Electric Dryer Hookup, Utility Room, Full Size W/D Area
Exterior
Garage Spaces 3.0
Fence Wood
Pool In Ground, Outdoor Pool, Pool/Spa Combo, Private
Utilities Available Cable Available, City Sewer, City Water, Concrete, Electricity Connected, Individual Gas Meter, Individual Water Meter
Roof Type Composition
Total Parking Spaces 3
Garage Yes
Private Pool 1
Building
Lot Description Interior Lot, Subdivision
Story Two
Foundation Slab
Level or Stories Two
Structure Type Brick
Schools
Elementary Schools Mcauliffe
Middle Schools Briarhill
High Schools Marcus
School District Lewisville Isd
Others
Restrictions No Known Restriction(s)
Ownership Dana Butler
Acceptable Financing Cash, Conventional
Listing Terms Cash, Conventional
Financing Conventional
Read Less
Want to know what your home might be worth? Contact us for a FREE valuation!

Our team is ready to help you sell your home for the highest possible price ASAP

©2025 North Texas Real Estate Information Systems.
Bought with Ara Minassian • Star Realty
GET MORE INFORMATION





