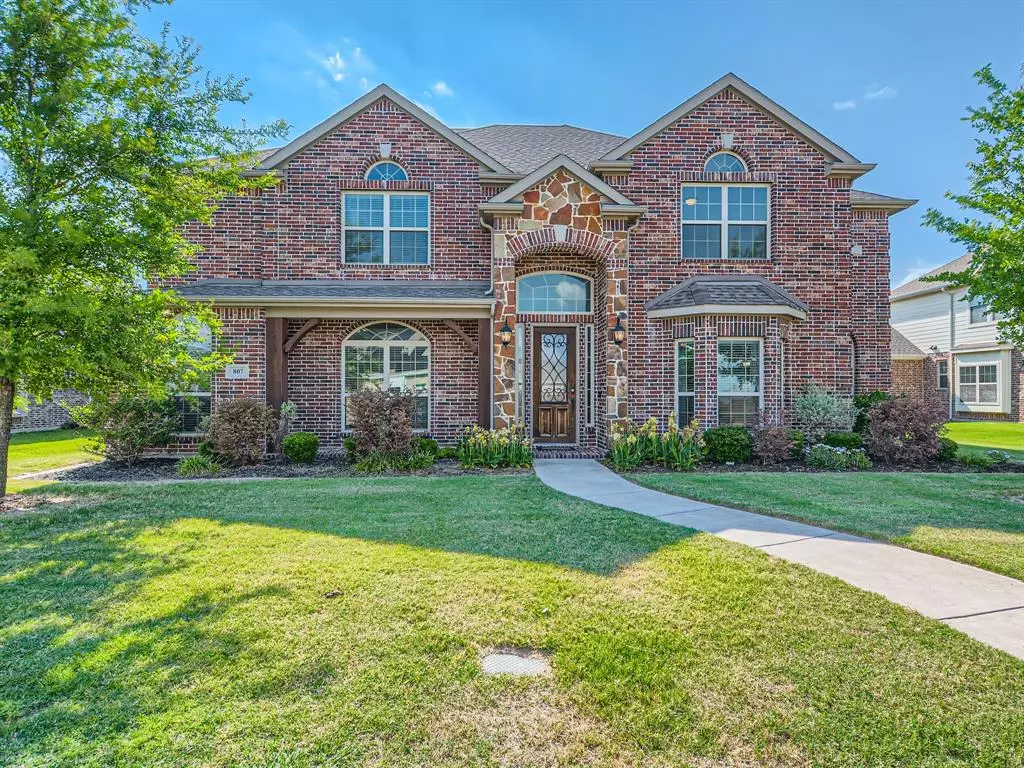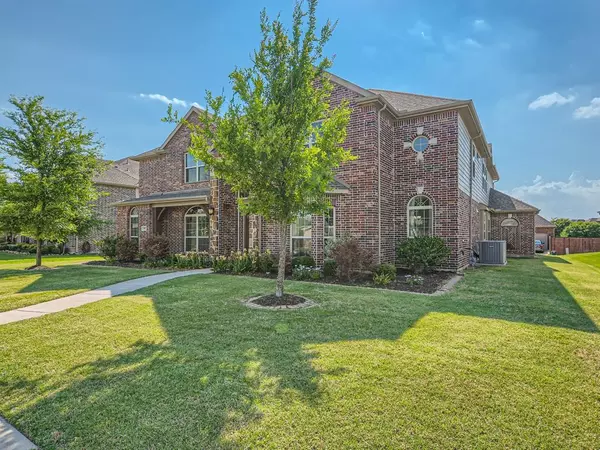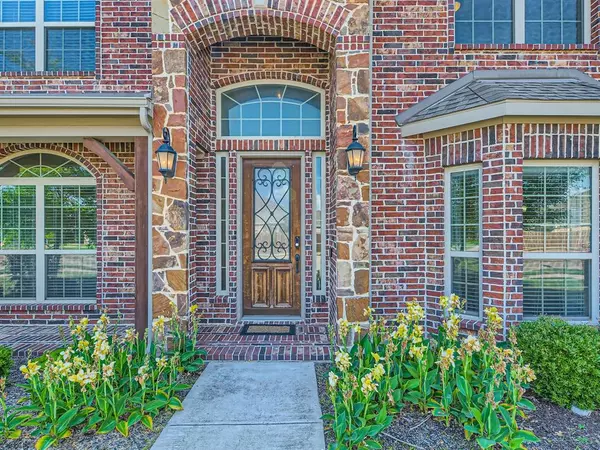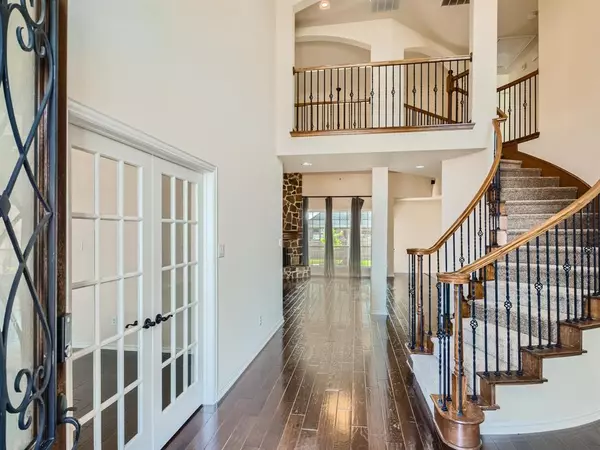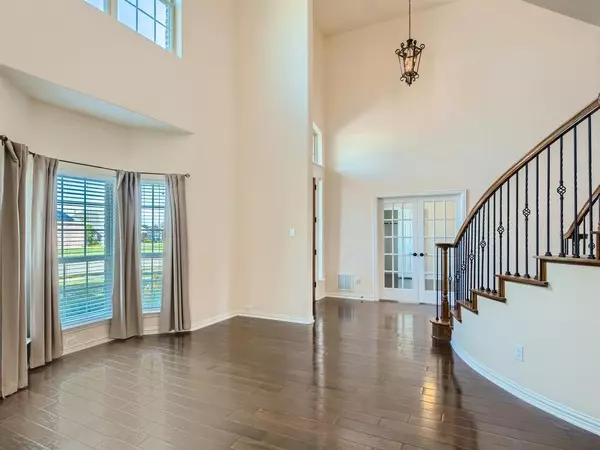$625,000
For more information regarding the value of a property, please contact us for a free consultation.
807 Highland Drive Rockwall, TX 75087
5 Beds
4 Baths
4,166 SqFt
Key Details
Property Type Single Family Home
Sub Type Single Family Residence
Listing Status Sold
Purchase Type For Sale
Square Footage 4,166 sqft
Price per Sqft $150
Subdivision The Preserve
MLS Listing ID 20353686
Sold Date 10/10/23
Style Traditional
Bedrooms 5
Full Baths 4
HOA Fees $36/ann
HOA Y/N Mandatory
Year Built 2015
Annual Tax Amount $9,136
Lot Size 10,062 Sqft
Acres 0.231
Property Description
Virtual Tour link to view 3D walk-thru. Welcome to this breathtaking two-story home with hardwood floors & new carpet! This impressive property offers the perfect blend of elegance and comfort. The spacious kitchen boasts a butler's pantry, granite countertops, stainless steel appliances and includes a double oven, to make cooking meals a delight. The large living room is anchored by a beautiful stone fireplace, creating a cozy & inviting atmosphere. The main floor primary suite is a true retreat, featuring a gorgeous ensuite bath and an extra large spacious walk-in closet. Upstairs, you'll find a loft area with a media room, perfect for movie nights or gaming. Each upstairs room has its own ensuite bath and walk-in closet, providing privacy and convenience. Overall, this home offers a combination of luxurious features, functional spaces & meticulous upkeep. Washer, Dryer, Fridge, Grill and Media Equipment all convey! A dedicated electric charger in the garage for your car. Won't last!
Location
State TX
County Rockwall
Community Curbs, Sidewalks
Direction Head northeast on I-30 E. Take exit 68 toward TX-205-Rockwall-Terrell. Merge onto I-30 Frontage Rd. Use the left 2 lanes to turn left onto TX-205 Goliad St. Turn left onto E Fork Rd-E Frk Dr. Turn left onto Highland Dr. Home on the right.
Rooms
Dining Room 2
Interior
Interior Features Built-in Features, Cable TV Available, Decorative Lighting, Double Vanity, Eat-in Kitchen, Granite Counters, High Speed Internet Available, Kitchen Island, Loft, Open Floorplan, Pantry, Sound System Wiring, Vaulted Ceiling(s), Walk-In Closet(s)
Heating Central
Cooling Ceiling Fan(s), Central Air
Flooring Carpet, Hardwood, Tile
Fireplaces Number 1
Fireplaces Type Living Room, Stone
Appliance Dishwasher, Disposal, Dryer, Gas Cooktop, Microwave, Double Oven, Refrigerator, Washer
Heat Source Central
Laundry Utility Room, On Site
Exterior
Exterior Feature Covered Patio/Porch, Rain Gutters, Private Entrance, Private Yard
Garage Spaces 3.0
Fence Back Yard, Fenced, Wood
Community Features Curbs, Sidewalks
Utilities Available Alley, Cable Available, City Sewer, City Water, Electricity Available, Phone Available, Sewer Available
Roof Type Composition
Total Parking Spaces 3
Garage Yes
Building
Lot Description Few Trees, Interior Lot, Landscaped, Lrg. Backyard Grass, Subdivision
Story Two
Foundation Slab
Level or Stories Two
Structure Type Brick,Rock/Stone,Siding
Schools
Elementary Schools Reinhardt
Middle Schools Herman E Utley
High Schools Rockwall
School District Rockwall Isd
Others
Restrictions Deed
Ownership Chad Johnson
Acceptable Financing Cash, Conventional, FHA, VA Loan
Listing Terms Cash, Conventional, FHA, VA Loan
Financing Cash
Special Listing Condition Deed Restrictions, Survey Available
Read Less
Want to know what your home might be worth? Contact us for a FREE valuation!

Our team is ready to help you sell your home for the highest possible price ASAP

©2025 North Texas Real Estate Information Systems.
Bought with Sean Thomas • Orchard Brokerage, LLC
GET MORE INFORMATION

