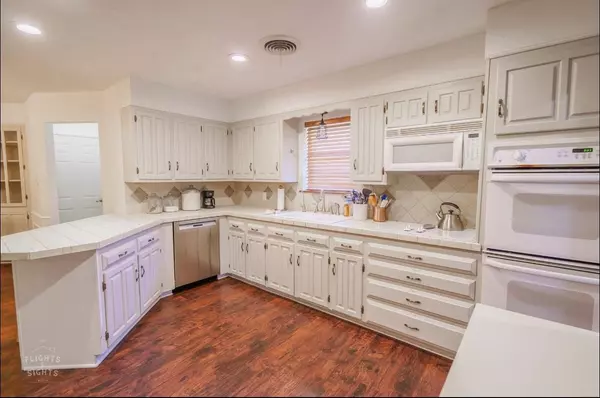$295,000
For more information regarding the value of a property, please contact us for a free consultation.
3833 Santa Monica Drive Abilene, TX 79605
4 Beds
3 Baths
2,419 SqFt
Key Details
Property Type Single Family Home
Sub Type Single Family Residence
Listing Status Sold
Purchase Type For Sale
Square Footage 2,419 sqft
Price per Sqft $121
Subdivision Ivanhoe Ac Rep Blk 1
MLS Listing ID 20408668
Sold Date 10/10/23
Style Traditional
Bedrooms 4
Full Baths 2
Half Baths 1
HOA Y/N None
Year Built 1976
Annual Tax Amount $6,185
Lot Size 10,193 Sqft
Acres 0.234
Property Description
Just around the corner from RedBud Park! This 4 bedroom, 3 bathroom home has a ton of space to offer! Great curb appeal and turfed backyard! Wood laminate flooring throughout with new carpet in the guest bedrooms. Floor to ceiling bricked wood burning fireplace and wood beams in the living room make it feel so cozy and inviting. The formal dining can also act as a home office or play room. The kitchen features double ovens, great counter space and storage along with a breakfast nook with a beautiful built in to show off your nic nac collection. Over sized master bedroom. Dual sinks in the master bathroom. The outside offers a screened in porch and pergola to enjoy sitting under while the kids play in the turfed backyard. Fridge will convey. Don't let this one get away!
Location
State TX
County Taylor
Direction Take southwest exit from 83/84. Turn right on Willis and right on Santa Monica. House will be on your left!
Rooms
Dining Room 2
Interior
Interior Features Cathedral Ceiling(s), Decorative Lighting, Dry Bar, Tile Counters
Heating Electric
Cooling Electric
Flooring Carpet, Laminate, Tile
Fireplaces Number 1
Fireplaces Type Gas Starter, Wood Burning
Appliance Dishwasher, Disposal, Electric Cooktop, Electric Oven, Gas Water Heater, Double Oven
Heat Source Electric
Exterior
Exterior Feature Covered Patio/Porch
Garage Spaces 2.0
Fence Wood
Utilities Available City Sewer, City Water, Curbs
Roof Type Composition
Total Parking Spaces 2
Garage Yes
Building
Lot Description Interior Lot, Landscaped, Subdivision
Foundation Slab
Structure Type Brick
Schools
Elementary Schools Jackson
Middle Schools Madison
High Schools Cooper
School District Abilene Isd
Others
Ownership James Mac and Kasey Lynn Leavell
Acceptable Financing Cash, Conventional, FHA, VA Loan
Listing Terms Cash, Conventional, FHA, VA Loan
Financing Conventional
Read Less
Want to know what your home might be worth? Contact us for a FREE valuation!

Our team is ready to help you sell your home for the highest possible price ASAP

©2025 North Texas Real Estate Information Systems.
Bought with John Stevens • Diamond Properties
GET MORE INFORMATION





