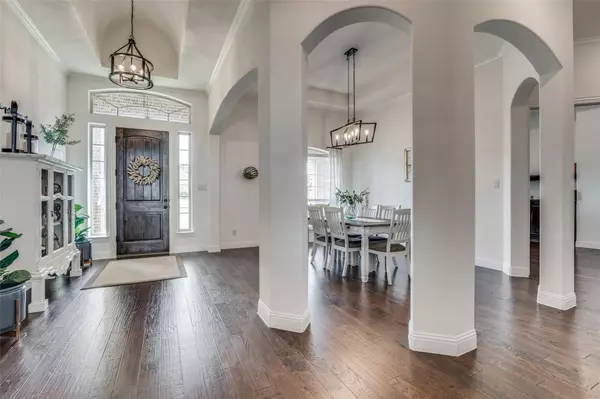$930,000
For more information regarding the value of a property, please contact us for a free consultation.
1200 Springs Way Mclendon Chisholm, TX 75032
4 Beds
5 Baths
4,244 SqFt
Key Details
Property Type Single Family Home
Sub Type Single Family Residence
Listing Status Sold
Purchase Type For Sale
Square Footage 4,244 sqft
Price per Sqft $219
Subdivision Brushy Creek Estates
MLS Listing ID 20397817
Sold Date 10/06/23
Style Traditional
Bedrooms 4
Full Baths 4
Half Baths 1
HOA Fees $70/ann
HOA Y/N Mandatory
Year Built 2016
Annual Tax Amount $11,974
Lot Size 2.426 Acres
Acres 2.426
Property Description
Stunning home on over 2ac with pool & waterfall! When you step into this home you will love the large entry, Designer lighting, Dining room & Butler's bar with beaded glass! Study with French doors & built-ins. Kitchen with custom cabinetry, lots of storage, large walk-in pantry with barn door, Dacor gas range, granite counters, SS appliances, Natural stone backsplash. FR with stone woodburning FP & built-ins, Game Room with wet bar, Media room with speakers, and Guest bedroom with ensuite bath & access to the pool area. The Primary bedroom is spacious with large closet, shower with rain shower & seat, separate vanities. In addition, art niches, crown molding, vaulted ceilings, ensuite baths in each bedroom, lots of light & storage. Outside has large covered living space, vaulted ceiling, storage, cedar trees for privacy, and access to pool from Game Room, Guest Bedroom and Kitchen. Come and See!
Location
State TX
County Rockwall
Direction 30 to 205 to 549 to split at 1139 to Springs Way
Rooms
Dining Room 2
Interior
Interior Features Built-in Features, Cable TV Available, Decorative Lighting, Flat Screen Wiring, Granite Counters, High Speed Internet Available, Kitchen Island, Open Floorplan, Pantry, Smart Home System, Sound System Wiring, Vaulted Ceiling(s), Walk-In Closet(s), Wet Bar
Heating Central, Fireplace(s), Propane, Zoned
Cooling Ceiling Fan(s), Central Air, Electric, Zoned
Flooring Carpet, Ceramic Tile, Wood
Fireplaces Number 2
Fireplaces Type Family Room, Gas Starter, Propane, Recreation Room, Wood Burning
Appliance Dishwasher, Disposal, Gas Range, Microwave, Convection Oven, Vented Exhaust Fan
Heat Source Central, Fireplace(s), Propane, Zoned
Exterior
Exterior Feature Covered Patio/Porch, Gray Water System, Lighting, Outdoor Living Center
Garage Spaces 3.0
Fence Wrought Iron
Pool Gunite, Heated, In Ground, Outdoor Pool, Pool Sweep, Pool/Spa Combo, Water Feature, Waterfall
Utilities Available Aerobic Septic, City Sewer, City Water, Concrete, Curbs, Underground Utilities
Roof Type Composition
Total Parking Spaces 3
Garage Yes
Private Pool 1
Building
Lot Description Acreage, Corner Lot, Landscaped, Lrg. Backyard Grass, Sprinkler System, Subdivision
Story One
Foundation Slab
Level or Stories One
Structure Type Brick
Schools
Elementary Schools Sharon Shannon
Middle Schools Cain
High Schools Heath
School District Rockwall Isd
Others
Ownership See Agent
Acceptable Financing Cash, Conventional, FHA, VA Loan
Listing Terms Cash, Conventional, FHA, VA Loan
Financing VA
Read Less
Want to know what your home might be worth? Contact us for a FREE valuation!

Our team is ready to help you sell your home for the highest possible price ASAP

©2025 North Texas Real Estate Information Systems.
Bought with Steven Ramirez • MTX Realty, LLC
GET MORE INFORMATION





