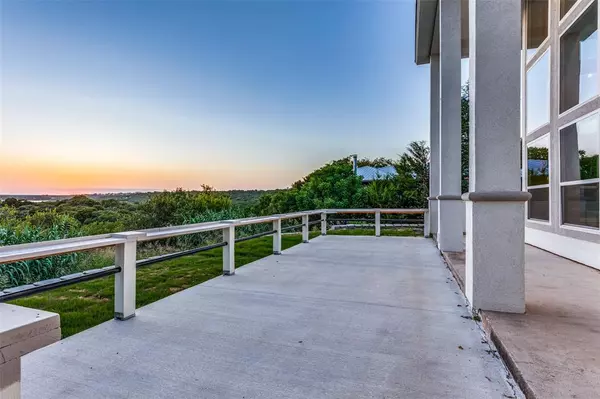$799,900
For more information regarding the value of a property, please contact us for a free consultation.
1712 Inspiration Lane River Oaks, TX 76114
4 Beds
3 Baths
3,624 SqFt
Key Details
Property Type Single Family Home
Sub Type Single Family Residence
Listing Status Sold
Purchase Type For Sale
Square Footage 3,624 sqft
Price per Sqft $220
Subdivision Inspiration Point Add
MLS Listing ID 20349954
Sold Date 10/11/23
Style Traditional
Bedrooms 4
Full Baths 2
Half Baths 1
HOA Fees $16/ann
HOA Y/N Mandatory
Year Built 1998
Annual Tax Amount $11,330
Lot Size 0.367 Acres
Acres 0.367
Property Description
FABULOUS home with an abundance of large windows and gorgeous views all around. The 4 bed, 2.5 bath provides many amenities: Open floor plan, living room with a WBFP, cooks dream kitchen with double oven, 6 burner gas stove, 2 islands, one with a sink & the other doubles as a breakfast bar & serving bar, attached dining room; formal dining room or sitting area with wet bar incl wine fridge. Dedicated office off garage (155 Sqft not included in tax record). The master is a retreat with a large en suite providing a long vanity with dual sinks, a beautiful double shower with a tub inside the shower room & a master closet the size of a bedroom with plenty of built in shelves. Bedroom #4 has a built in vanity with sink & mini fridge. Every room has beautiful views of the great outdoors. Enjoy relaxing for entertaining on the large outdoor patio with built in bench seat around it. Circular drive and side entry, oversized garage.
Location
State TX
County Tarrant
Direction From I30 take exit 13B for Henderson St. Keep right and merge to TX 199-Henderson. Continue on 199 to inspiration.
Rooms
Dining Room 2
Interior
Interior Features Cable TV Available, Eat-in Kitchen, Kitchen Island, Pantry, Walk-In Closet(s)
Heating Central, Electric
Cooling Ceiling Fan(s), Central Air, Electric
Flooring Carpet, Ceramic Tile, Wood
Fireplaces Number 1
Fireplaces Type Wood Burning
Appliance Dishwasher, Disposal, Microwave
Heat Source Central, Electric
Laundry Utility Room, Full Size W/D Area
Exterior
Exterior Feature Covered Patio/Porch
Garage Spaces 2.0
Utilities Available City Sewer, City Water
Roof Type Composition
Total Parking Spaces 2
Garage Yes
Building
Lot Description Few Trees, Landscaped, Lrg. Backyard Grass, Sprinkler System, Subdivision
Story Two
Foundation Slab
Level or Stories Two
Schools
Elementary Schools Castleberr
Middle Schools Marsh
High Schools Castleberr
School District Castleberry Isd
Others
Ownership D&L roperties LLC
Acceptable Financing Cash, Conventional, FHA, VA Loan
Listing Terms Cash, Conventional, FHA, VA Loan
Financing Conventional
Read Less
Want to know what your home might be worth? Contact us for a FREE valuation!

Our team is ready to help you sell your home for the highest possible price ASAP

©2025 North Texas Real Estate Information Systems.
Bought with Belva Gruden • Genesis Masters Real Estate &
GET MORE INFORMATION





