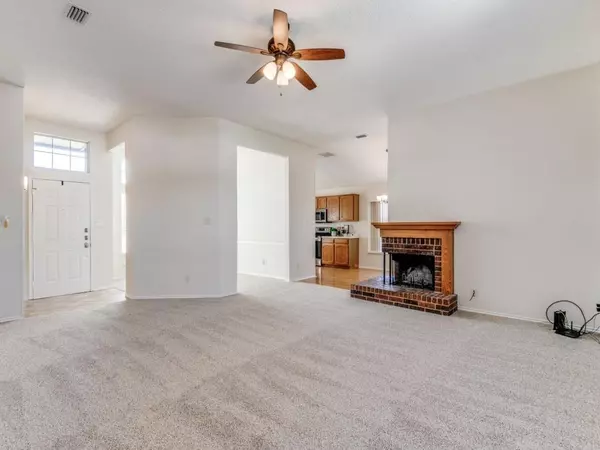$359,000
For more information regarding the value of a property, please contact us for a free consultation.
4180 Clary Drive The Colony, TX 75056
3 Beds
2 Baths
1,533 SqFt
Key Details
Property Type Single Family Home
Sub Type Single Family Residence
Listing Status Sold
Purchase Type For Sale
Square Footage 1,533 sqft
Price per Sqft $234
Subdivision Colony 29
MLS Listing ID 20435380
Sold Date 10/05/23
Style Traditional
Bedrooms 3
Full Baths 2
HOA Y/N None
Year Built 1987
Annual Tax Amount $6,004
Lot Size 6,795 Sqft
Acres 0.156
Property Description
This charming 1-story home, just steps from Lake Lewisville, parks, and trails, awaits its new owners! The spacious kitchen boasts stainless steel appliances and a cozy window box seating area. Abundant cabinets make meal prep a breeze, while a unique 2-sided fireplace adds elegance and charm. The open layout connects the family room, dining area, and kitchen, perfect for hosting and daily living. The primary bedroom offers a vaulted ceiling and an updated bathroom with granite countertops, dual vanities, and a makeup vanity. Fresh paint, modern fixtures, and new carpeting create a welcoming ambiance. Outside, the oversized fenced backyard features mature landscaping for privacy and outdoor enjoyment. Don't miss the opportunity to make this wonderful 1-story gem your own. Start your new chapter in a home that combines comfort, style, and proximity to the natural beauty of Lake Lewisville. Schedule your appointment today!
Location
State TX
County Denton
Direction From 121 to The Colony, Take Main St, Left on North Colony Blvd, Right on Newton St, Left on Fryer St, Right on Clary Dr.
Rooms
Dining Room 2
Interior
Interior Features Cable TV Available, Decorative Lighting, High Speed Internet Available, Pantry, Vaulted Ceiling(s), Walk-In Closet(s)
Heating Central, Electric
Cooling Ceiling Fan(s), Central Air, Electric
Flooring Carpet, Ceramic Tile, Laminate
Fireplaces Number 1
Fireplaces Type Brick, Wood Burning
Appliance Dishwasher, Disposal, Electric Range, Microwave
Heat Source Central, Electric
Laundry Electric Dryer Hookup, Utility Room, Washer Hookup
Exterior
Exterior Feature Rain Gutters
Garage Spaces 2.0
Fence Wood
Utilities Available Alley, Cable Available, City Sewer, City Water, Community Mailbox, Concrete, Curbs, Electricity Connected, Individual Water Meter, Sidewalk
Roof Type Composition
Total Parking Spaces 2
Garage Yes
Building
Lot Description Few Trees, Interior Lot, Landscaped, Lrg. Backyard Grass, Sprinkler System, Subdivision
Story One
Foundation Slab
Level or Stories One
Structure Type Brick,Wood
Schools
Elementary Schools Ethridge
Middle Schools Lakeview
High Schools The Colony
School District Lewisville Isd
Others
Ownership Gregory E Monnier
Acceptable Financing Cash, Conventional, FHA, VA Loan
Listing Terms Cash, Conventional, FHA, VA Loan
Financing Cash
Read Less
Want to know what your home might be worth? Contact us for a FREE valuation!

Our team is ready to help you sell your home for the highest possible price ASAP

©2025 North Texas Real Estate Information Systems.
Bought with Chilia Martin • Competitive Edge Realty LLC
GET MORE INFORMATION





