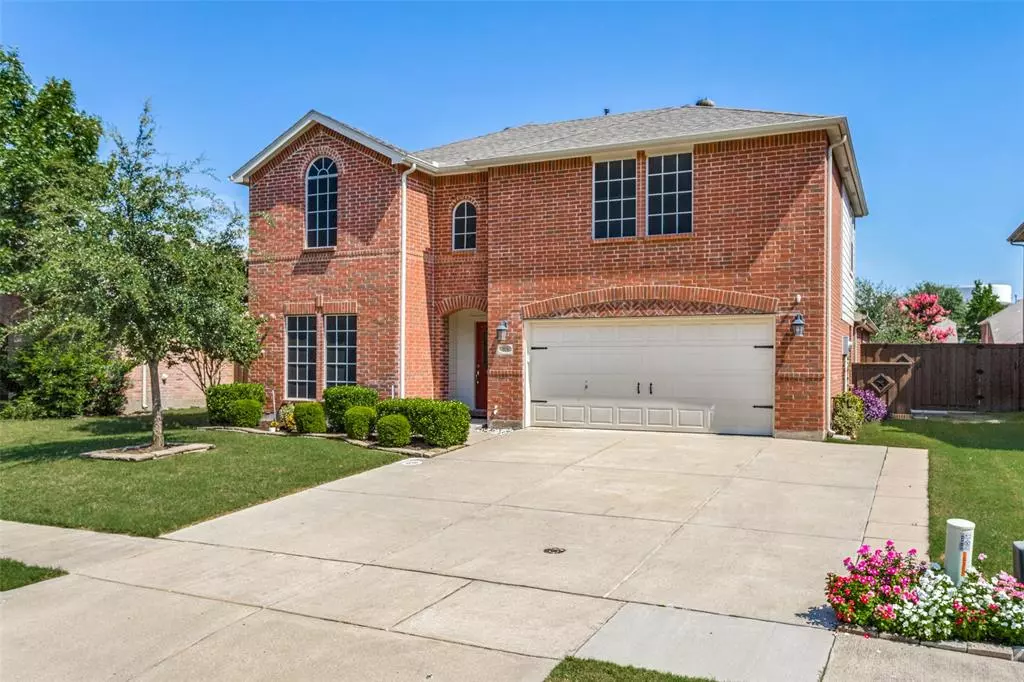$525,000
For more information regarding the value of a property, please contact us for a free consultation.
10216 Brenden Drive Mckinney, TX 75072
4 Beds
3 Baths
2,951 SqFt
Key Details
Property Type Single Family Home
Sub Type Single Family Residence
Listing Status Sold
Purchase Type For Sale
Square Footage 2,951 sqft
Price per Sqft $177
Subdivision Heights At Westridge Ph I The
MLS Listing ID 20383088
Sold Date 10/19/23
Style Traditional
Bedrooms 4
Full Baths 2
Half Baths 1
HOA Fees $37/ann
HOA Y/N Mandatory
Year Built 2005
Annual Tax Amount $6,991
Lot Size 6,534 Sqft
Acres 0.15
Property Description
***The sellers have dropped the price to allow you to make upgrades as desired. This price is very aggressive and is one of the best opportunities for 4 bedroom home in the highly acclaimed Frisco ISD! Price is under $178 per SF. The home is pristine and ready for immediate move-in and includes two fridges, and a washer and dryer.****
10216 Brenden Dr. is an energy-efficient 4-bedroom home in the Heights at Westridge in McKinney. The home is walking distance to the elementary, middle, & high schools Plus, the park and swimming pool are right down the block, making this neighborhood very favorable. Beautiful plantation shutters are throughout, and this home has a rare master suite downstairs! You will love the new carpet and beautiful wood flooring, as well as all the upstairs walk-in closets. Located on a nice size lot, it also includes a 3-car driveway. The backyard features a covered porch and an 8.5, 8 x 8 shed. The home has a newer roof with 30-year transferable warranty.
Location
State TX
County Collin
Community Community Pool, Greenbelt, Jogging Path/Bike Path, Playground
Direction See GPS
Rooms
Dining Room 2
Interior
Interior Features Cable TV Available, Smart Home System
Heating Central, Natural Gas
Cooling Central Air, Electric
Flooring Carpet, Wood
Fireplaces Number 1
Fireplaces Type Gas
Appliance Dishwasher, Disposal, Dryer, Electric Cooktop, Electric Oven, Microwave, Refrigerator, Vented Exhaust Fan, Washer
Heat Source Central, Natural Gas
Laundry Electric Dryer Hookup, Utility Room, Full Size W/D Area, Washer Hookup
Exterior
Exterior Feature Covered Patio/Porch
Garage Spaces 2.0
Fence Wood
Community Features Community Pool, Greenbelt, Jogging Path/Bike Path, Playground
Utilities Available City Sewer, City Water, Curbs, Individual Gas Meter, Individual Water Meter, Sidewalk, Underground Utilities
Roof Type Composition
Total Parking Spaces 2
Garage Yes
Building
Lot Description Interior Lot, Landscaped, Subdivision
Story Two
Foundation Slab
Level or Stories Two
Structure Type Brick
Schools
Elementary Schools Mooneyham
Middle Schools Roach
High Schools Heritage
School District Frisco Isd
Others
Restrictions Deed
Ownership See Tax Records
Financing Cash
Special Listing Condition Deed Restrictions, Verify Tax Exemptions
Read Less
Want to know what your home might be worth? Contact us for a FREE valuation!

Our team is ready to help you sell your home for the highest possible price ASAP

©2025 North Texas Real Estate Information Systems.
Bought with Sathish Kashyap • VP Realty Services
GET MORE INFORMATION

