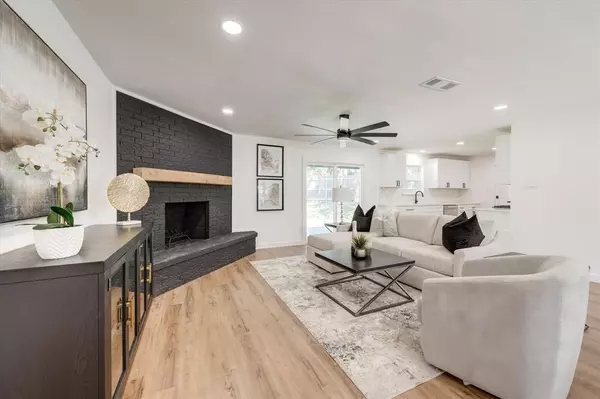$359,900
For more information regarding the value of a property, please contact us for a free consultation.
1921 Sage Trail Hurst, TX 76054
3 Beds
2 Baths
1,533 SqFt
Key Details
Property Type Single Family Home
Sub Type Single Family Residence
Listing Status Sold
Purchase Type For Sale
Square Footage 1,533 sqft
Price per Sqft $234
Subdivision Shady Oaks Add
MLS Listing ID 20442641
Sold Date 10/20/23
Style Ranch
Bedrooms 3
Full Baths 2
HOA Y/N None
Year Built 1969
Annual Tax Amount $4,053
Lot Size 5,052 Sqft
Acres 0.116
Property Description
Multiple offers, deadline set for 5pm on Monday 10-2. WELCOME HOME to this light bright FULLY renovated home in a wonderful award-winning HEB ISD! Absolutely terrific area with tons of dining and shopping nearby - Target, Home Depot or Lowes, Starbucks, Chick-Fil-A, Whole Foods, and so much more just a short drive away. Enter to wide open living and dining space, spacious kitchen with plenty of countertop space, and double pantry as you enter from the garage in the utility room. Master bath and closet have been expanded to modernize this upgraded model home! Many updates include brand new roof, new vinyl windows, new AC and water heater, quartz countertops throughout, new appliances, fresh paint and new wood look flooring through, walk-in master shower with frameless shower glass and dual vanity, and fresh sod covering the entire lot! No surface was left untouched with this energy-efficient masterpiece. DO NOT MISS!
Location
State TX
County Tarrant
Direction From 183, go north on Precinct Line, east (right) on Harwood, north (left) on Cimmaron, east (right) on Sage, and the home will be towards the end on your left.
Rooms
Dining Room 1
Interior
Interior Features Cable TV Available, Chandelier, Decorative Lighting, Double Vanity, High Speed Internet Available, Open Floorplan
Heating Central, Natural Gas
Cooling Ceiling Fan(s), Central Air, Electric
Flooring Ceramic Tile, Luxury Vinyl Plank
Fireplaces Number 1
Fireplaces Type Wood Burning
Appliance Dishwasher, Disposal, Gas Range, Gas Water Heater, Microwave, Plumbed For Gas in Kitchen
Heat Source Central, Natural Gas
Laundry Electric Dryer Hookup, Utility Room, Full Size W/D Area, Washer Hookup
Exterior
Garage Spaces 2.0
Fence Chain Link, Wood
Utilities Available Cable Available, City Sewer, City Water
Roof Type Composition
Total Parking Spaces 2
Garage Yes
Building
Lot Description Few Trees, Interior Lot, Irregular Lot, Landscaped, Lrg. Backyard Grass
Story One
Foundation Slab
Level or Stories One
Structure Type Brick
Schools
Elementary Schools Shadyoaks
High Schools Bell
School District Hurst-Euless-Bedford Isd
Others
Ownership Miller Highlife LLC
Acceptable Financing Cash, Conventional, VA Loan
Listing Terms Cash, Conventional, VA Loan
Financing FHA
Read Less
Want to know what your home might be worth? Contact us for a FREE valuation!

Our team is ready to help you sell your home for the highest possible price ASAP

©2025 North Texas Real Estate Information Systems.
Bought with Angie Gabel • Texas Property Brokers, LLC
GET MORE INFORMATION





