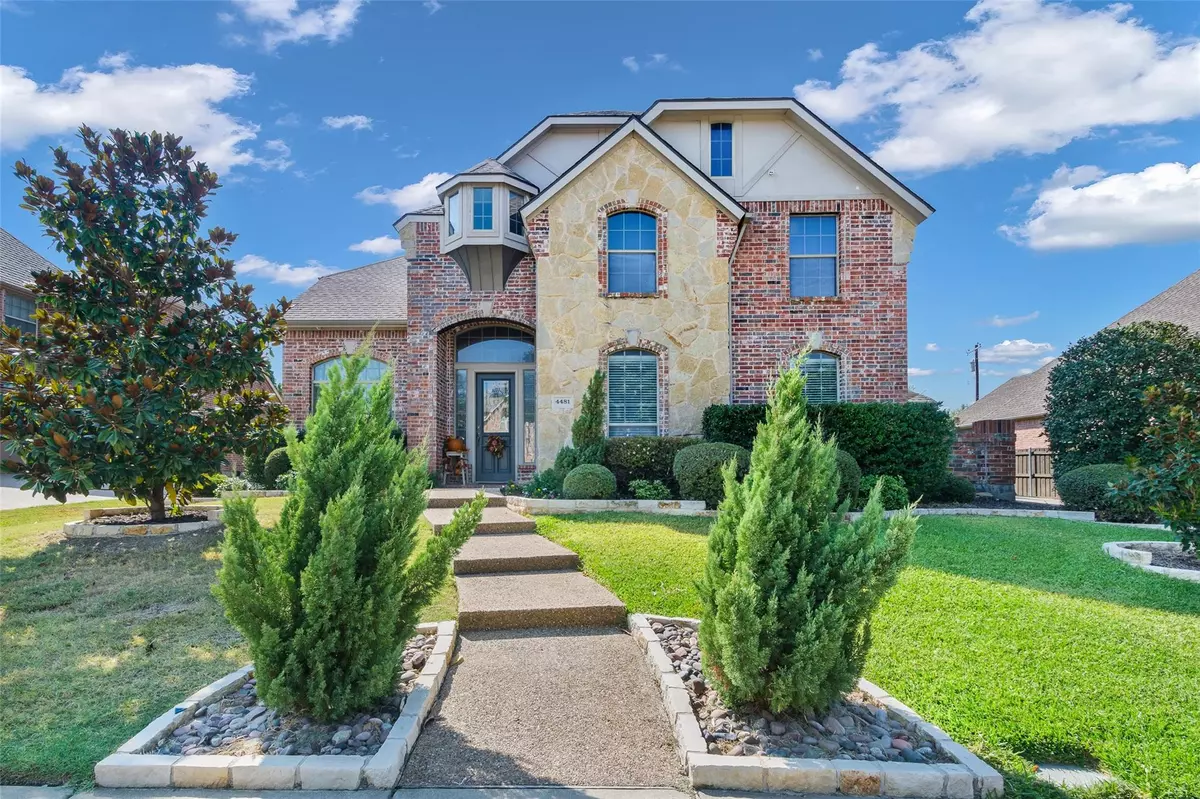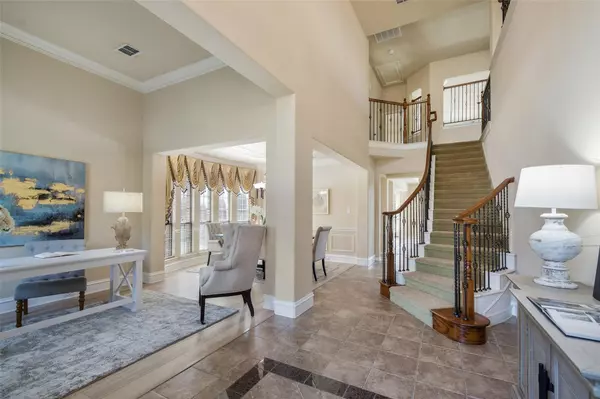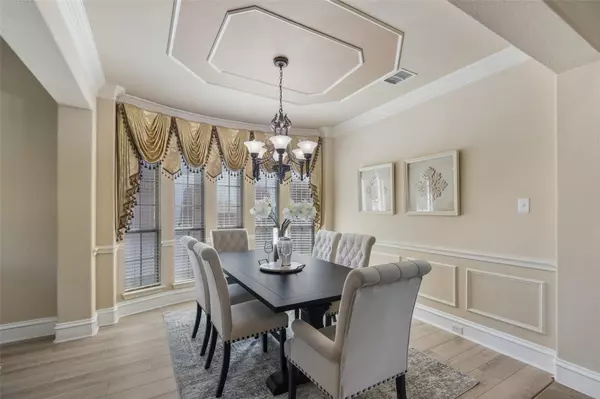$729,000
For more information regarding the value of a property, please contact us for a free consultation.
4481 Fairway Drive Carrollton, TX 75010
4 Beds
4 Baths
3,896 SqFt
Key Details
Property Type Single Family Home
Sub Type Single Family Residence
Listing Status Sold
Purchase Type For Sale
Square Footage 3,896 sqft
Price per Sqft $187
Subdivision Coyote Ridge Ph Ii
MLS Listing ID 20332090
Sold Date 10/25/23
Style Traditional
Bedrooms 4
Full Baths 4
HOA Fees $13
HOA Y/N Mandatory
Year Built 2005
Annual Tax Amount $12,776
Lot Size 10,541 Sqft
Acres 0.242
Property Description
Welcome home to your stunning abode in the sought-after Coyote Ridge golf course community. This gorgeous Huntington home is the epitome of grandeur, and it will take your breath away as you step across the threshold into this grand home. The warm and inviting handscraped hardwood flooring creates an atmosphere of warmth and luxurious comfort that gracefully flows throughout the home. As you make your way to the kitchen, you'll be thrilled to find top-grade appliances. The open floor plan is ideal for entertaining, allowing friends and family to move around freely and enjoy each other's company. Enjoy game nights in the bonus room upstairs or watch a movie or sporting event on the big screen in the theater room. This home is the perfect blend of comfort, style, and luxury. See for yourself what makes this home so special.
Location
State TX
County Denton
Community Club House, Curbs, Golf, Greenbelt, Jogging Path/Bike Path, Lake, Sidewalks
Direction From TX-121 SRT go west on Hebron Pkwy. Right on Fairway, Home on the left.
Rooms
Dining Room 2
Interior
Interior Features Chandelier, Decorative Lighting, Granite Counters, Open Floorplan, Paneling, Pantry, Sound System Wiring, Walk-In Closet(s)
Heating Central
Cooling Ceiling Fan(s), Central Air, Electric, Gas
Flooring Ceramic Tile, Hardwood
Fireplaces Number 1
Fireplaces Type Brick, Gas Logs, Living Room
Equipment Home Theater, Irrigation Equipment, Negotiable
Appliance Dishwasher, Disposal, Dryer, Electric Cooktop, Electric Oven, Gas Cooktop, Gas Water Heater, Microwave, Convection Oven
Heat Source Central
Laundry Full Size W/D Area
Exterior
Garage Spaces 3.0
Fence Back Yard, Wood, Other
Community Features Club House, Curbs, Golf, Greenbelt, Jogging Path/Bike Path, Lake, Sidewalks
Utilities Available City Sewer, City Water, Electricity Available, Individual Water Meter, Sidewalk, Other
Waterfront Description Lake Front - Common Area
Roof Type Composition
Total Parking Spaces 3
Garage Yes
Building
Story Two
Foundation Slab
Level or Stories Two
Structure Type Brick
Schools
Elementary Schools Coyote Ridge
Middle Schools Killian
High Schools Hebron
School District Lewisville Isd
Others
Restrictions Other
Ownership Ask listing agent
Acceptable Financing Other
Listing Terms Other
Financing Conventional
Read Less
Want to know what your home might be worth? Contact us for a FREE valuation!

Our team is ready to help you sell your home for the highest possible price ASAP

©2025 North Texas Real Estate Information Systems.
Bought with Loan Pham • Coldwell Banker Apex, REALTORS
GET MORE INFORMATION





