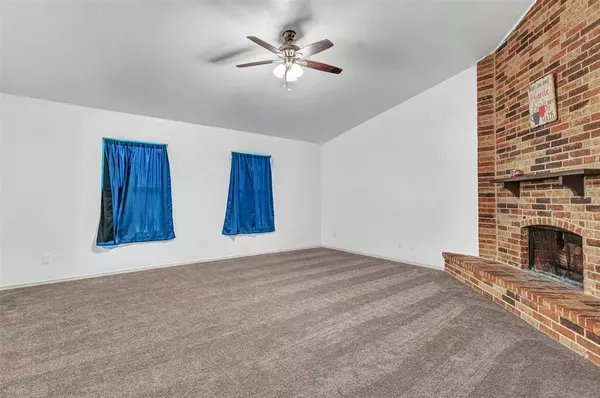$339,000
For more information regarding the value of a property, please contact us for a free consultation.
4408 Larner Street The Colony, TX 75056
3 Beds
2 Baths
1,613 SqFt
Key Details
Property Type Single Family Home
Sub Type Single Family Residence
Listing Status Sold
Purchase Type For Sale
Square Footage 1,613 sqft
Price per Sqft $210
Subdivision Colony 24
MLS Listing ID 20388509
Sold Date 11/03/23
Style Traditional
Bedrooms 3
Full Baths 2
HOA Y/N None
Year Built 1984
Annual Tax Amount $5,499
Lot Size 5,488 Sqft
Acres 0.126
Lot Dimensions Irregular
Property Description
Adorable home has been updated and offers spacious rooms for you to relax and entertain family and friends! A vaulted ceiling in the living room showcases the brick fireplace and ushers you to the dining area. From here you're just steps from kitchen designed for efficiency - smooth surface electric range, lots of counter and cabinet space and pantry! It opens to the sunny and bright breakfast nook, just the spot to get your day started with a refreshing cup of your favorite beverage. The primary suite also invites you to stretch out and relax, reveling in the engineered wood floors and ensuite bath with dual sinks, storage, and separate shower and tub room! Two additional bedrooms and perfect for family and guests plus an updated full bath. The spacious backyard offers a large covered patio, ready for you to enjoy even in the warm summer months! A gate across the driveway extends the yard, giving you room for game, pets and kids. Foundation Has Been Completed - see transaction desk!
Location
State TX
County Denton
Direction NORTH ON MAIN FROM MAIN & NORTH COLONY. LEFT ON LARNER (ONE BLOCK). HOME ON RIGHT SIDE AT END OF STREET.
Rooms
Dining Room 2
Interior
Interior Features Cable TV Available, Decorative Lighting, Eat-in Kitchen, High Speed Internet Available, Open Floorplan, Vaulted Ceiling(s), Walk-In Closet(s)
Heating Central, Electric
Cooling Ceiling Fan(s), Central Air, Electric
Flooring Carpet, Ceramic Tile, Wood
Fireplaces Number 1
Fireplaces Type Brick, Living Room, Wood Burning
Appliance Dishwasher, Disposal, Electric Oven, Electric Range
Heat Source Central, Electric
Laundry Electric Dryer Hookup, Full Size W/D Area, Washer Hookup
Exterior
Exterior Feature Covered Patio/Porch
Garage Spaces 2.0
Fence Back Yard, Fenced, Gate, Wood
Utilities Available Cable Available, City Sewer, City Water, Concrete, Curbs, Individual Water Meter, Sidewalk
Roof Type Composition
Total Parking Spaces 2
Garage Yes
Building
Story One
Foundation Slab
Level or Stories One
Structure Type Brick
Schools
Elementary Schools Stewarts Creek
Middle Schools Lakeview
High Schools The Colony
School District Lewisville Isd
Others
Ownership see agent
Acceptable Financing Cash, Conventional, FHA
Listing Terms Cash, Conventional, FHA
Financing Cash
Read Less
Want to know what your home might be worth? Contact us for a FREE valuation!

Our team is ready to help you sell your home for the highest possible price ASAP

©2025 North Texas Real Estate Information Systems.
Bought with Dung Nguyen • Universal Realty, Inc
GET MORE INFORMATION





