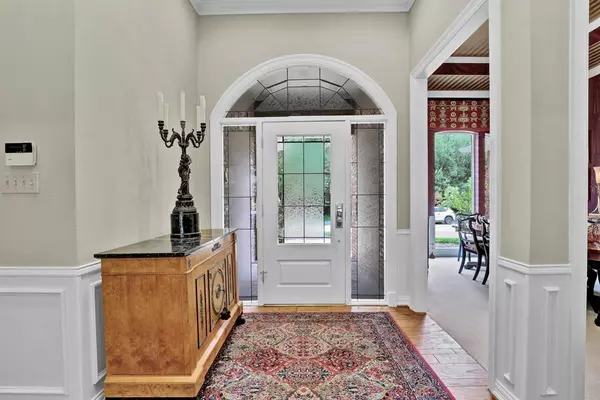$869,000
For more information regarding the value of a property, please contact us for a free consultation.
17523 Muirfield Drive Dallas, TX 75287
4 Beds
4 Baths
3,296 SqFt
Key Details
Property Type Single Family Home
Sub Type Single Family Residence
Listing Status Sold
Purchase Type For Sale
Square Footage 3,296 sqft
Price per Sqft $263
Subdivision Bent Tree North 2
MLS Listing ID 20420437
Sold Date 10/31/23
Style Traditional
Bedrooms 4
Full Baths 4
HOA Fees $37/ann
HOA Y/N Voluntary
Year Built 1983
Annual Tax Amount $14,138
Lot Size 0.300 Acres
Acres 0.3
Lot Dimensions 94x122
Property Description
Luxurious Comfort in Prestigious Bent Tree North. Discover an oasis of tranquility in this meticulously maintained 4-bed, 4-bath masterpiece on a serene interior street in coveted Bent Tree North. Thoughtful design and custom touches distinguish this home. The split floor plan offers privacy, with the master suite and one bedroom on one wing and two beds with a jack-and-jill bath on the other. Entertain on the vast patio with a sparkling diving pool and multiple access points throughout the house. The upscale kitchen features high end appliances and abundant counter space and storage while the updated master bath features extensive marble, a Jacuzzi tub and frameless shower enclosure. Top schools, circular drive, and easy access to amenities complete the package. Updates and improvements include windows, doors, Pentair pool pump, resurfaced pool, Magnolia shutters and many more. Schools are PISD and many private schools are nearby. Easy access to both the Bush and Dallas N Tollway
Location
State TX
County Collin
Direction see GPS
Rooms
Dining Room 2
Interior
Interior Features Cable TV Available, High Speed Internet Available, Kitchen Island, Pantry, Wainscoting, Walk-In Closet(s), Wet Bar
Heating Central, Natural Gas
Cooling Ceiling Fan(s), Central Air, Electric
Flooring Carpet, Ceramic Tile, Marble, Wood
Fireplaces Number 1
Fireplaces Type Brick, Gas Logs, Gas Starter
Equipment TV Antenna
Appliance Built-in Refrigerator, Dishwasher, Disposal, Electric Cooktop, Gas Water Heater, Convection Oven, Refrigerator, Trash Compactor
Heat Source Central, Natural Gas
Laundry Electric Dryer Hookup, Utility Room, Full Size W/D Area
Exterior
Garage Spaces 3.0
Fence Wood
Pool Fenced, Pool Sweep, Pool/Spa Combo
Utilities Available City Sewer, City Water
Roof Type Composition
Total Parking Spaces 3
Garage Yes
Private Pool 1
Building
Lot Description Interior Lot, Landscaped, Sprinkler System, Subdivision
Story One
Foundation Slab
Level or Stories One
Structure Type Brick
Schools
Elementary Schools Mitchell
Middle Schools Frankford
High Schools Shepton
School District Plano Isd
Others
Ownership see agent
Acceptable Financing Cash, Conventional
Listing Terms Cash, Conventional
Financing Conventional
Read Less
Want to know what your home might be worth? Contact us for a FREE valuation!

Our team is ready to help you sell your home for the highest possible price ASAP

©2025 North Texas Real Estate Information Systems.
Bought with Non-Mls Member • NON MLS
GET MORE INFORMATION





