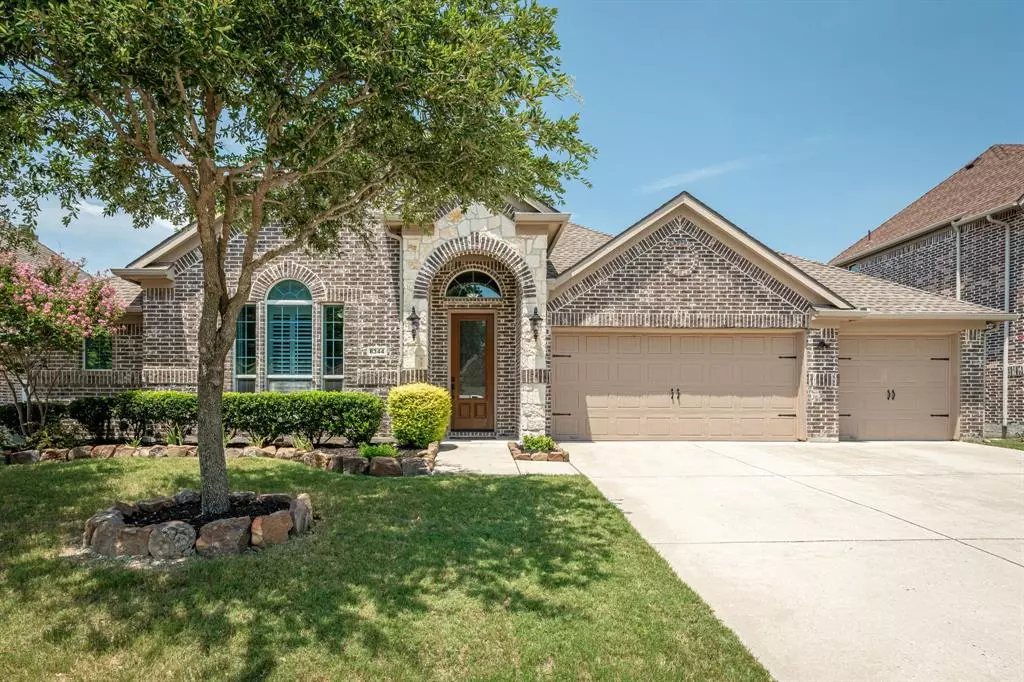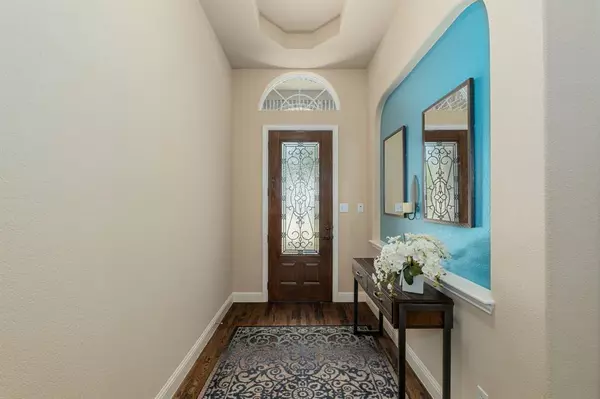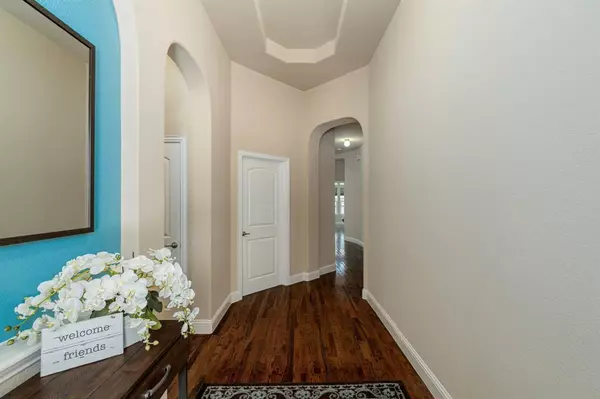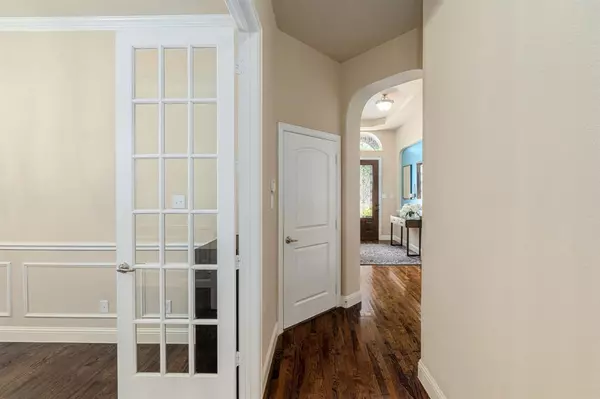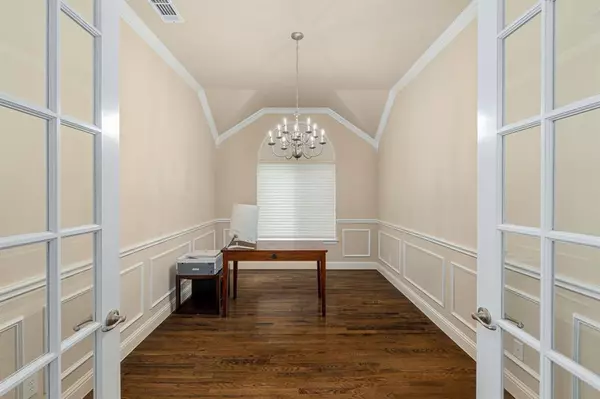$579,900
For more information regarding the value of a property, please contact us for a free consultation.
8344 Saint Clair Drive Mckinney, TX 75071
4 Beds
2 Baths
2,332 SqFt
Key Details
Property Type Single Family Home
Sub Type Single Family Residence
Listing Status Sold
Purchase Type For Sale
Square Footage 2,332 sqft
Price per Sqft $248
Subdivision Shiloh Lakes Ph One
MLS Listing ID 20384168
Sold Date 10/06/23
Style Traditional
Bedrooms 4
Full Baths 2
HOA Fees $46/ann
HOA Y/N Mandatory
Year Built 2012
Annual Tax Amount $8,583
Lot Size 8,886 Sqft
Acres 0.204
Property Description
ONE-STORY 3 CAR GARAGE 4BR HOME IN SHILOH LAKES MCKINNEY! A one-owner, well-maintained home with many upgrades including all nail-down hardwood floors except ceramic tiled baths. Kitchen w abundance of 42-inch custom wood cabinets, gas cooktop, granite counters, tumbled stone backsplash, SS appliances, under cabinet lighting. The kitchen overlooks the breakfast sunroom and a cozy family room with a fireplace! The primary bedroom has an ensuite bath w double vanities, a garden tub, a separate shower, and a large walk-in closet. Split bedroom floorplan. Situated on a spacious .20 acre lot with 79 ft frontage. Pool-sized backyard includes a large Patio & Shed. Home with 10 & 12 foot high ceilings, Plantation Shutters, Tankless Water Heater, and Ceiling fans in all bedrooms. This property is ideal for those seeking easier single-story living, with 3 car garage, and energy efficiency. Less than a mile to Wilmeth Elementary. Near multiple groceries, restaurants, and shopping.
Location
State TX
County Collin
Community Lake, Playground
Direction From Hwy 380 turn South on Custer, left on Bristol, right on Stonington, right on St. Clair.
Rooms
Dining Room 2
Interior
Interior Features Cable TV Available, Flat Screen Wiring, High Speed Internet Available, Walk-In Closet(s)
Heating Central, Natural Gas
Cooling Ceiling Fan(s), Central Air, Electric
Flooring Ceramic Tile, Wood
Fireplaces Number 1
Fireplaces Type Gas Starter, Living Room, Stone, Wood Burning
Appliance Dishwasher, Disposal, Electric Oven, Gas Cooktop, Microwave, Convection Oven, Plumbed For Gas in Kitchen, Tankless Water Heater, Vented Exhaust Fan
Heat Source Central, Natural Gas
Laundry Electric Dryer Hookup, Washer Hookup
Exterior
Exterior Feature Covered Patio/Porch, Rain Gutters, Lighting, Storage
Garage Spaces 3.0
Fence Wood
Community Features Lake, Playground
Utilities Available City Sewer, City Water, Concrete, Curbs, Sidewalk, Underground Utilities
Roof Type Composition
Total Parking Spaces 3
Garage Yes
Building
Lot Description Few Trees, Interior Lot, Landscaped, Sprinkler System, Subdivision
Story One
Foundation Slab
Level or Stories One
Structure Type Brick,Rock/Stone
Schools
Elementary Schools Wilmeth
Middle Schools Dr Jack Cockrill
High Schools Mckinney North
School District Mckinney Isd
Others
Ownership see Agent
Acceptable Financing Cash, Conventional, FHA, VA Loan
Listing Terms Cash, Conventional, FHA, VA Loan
Financing Conventional
Read Less
Want to know what your home might be worth? Contact us for a FREE valuation!

Our team is ready to help you sell your home for the highest possible price ASAP

©2025 North Texas Real Estate Information Systems.
Bought with Adam Williams • APW Realty, LLC
GET MORE INFORMATION

