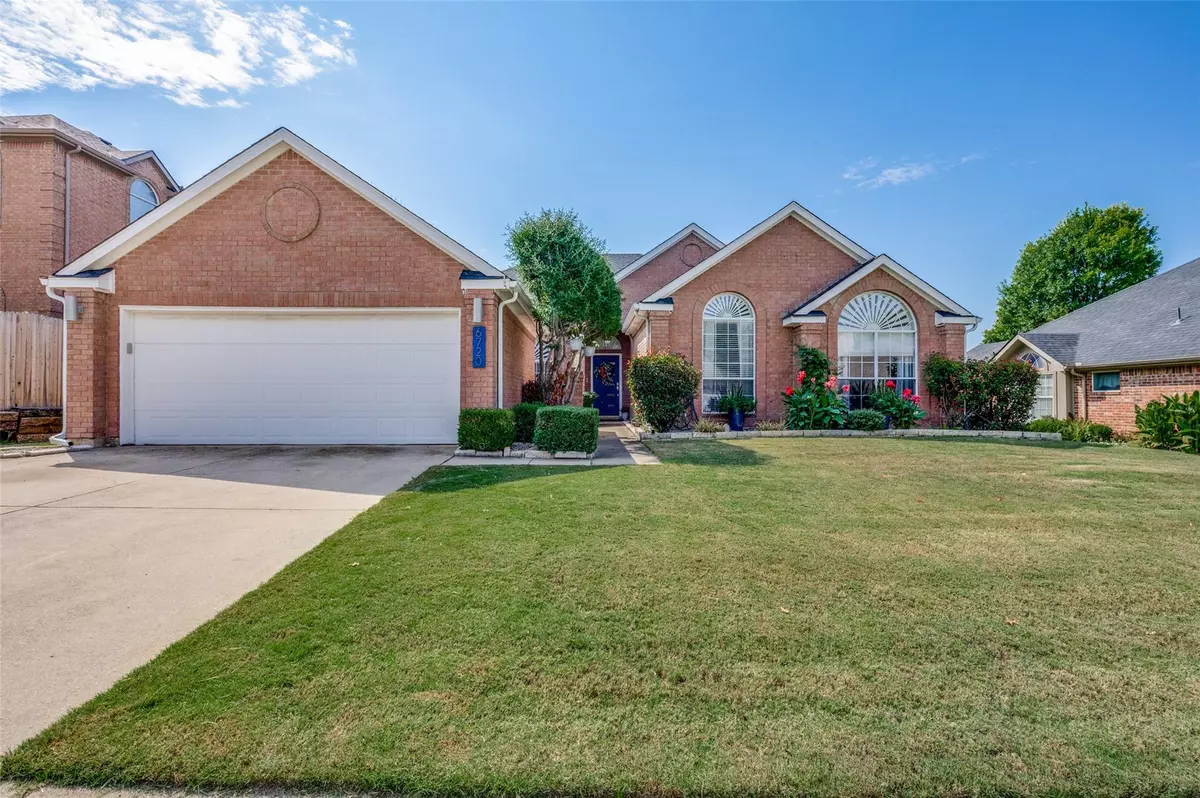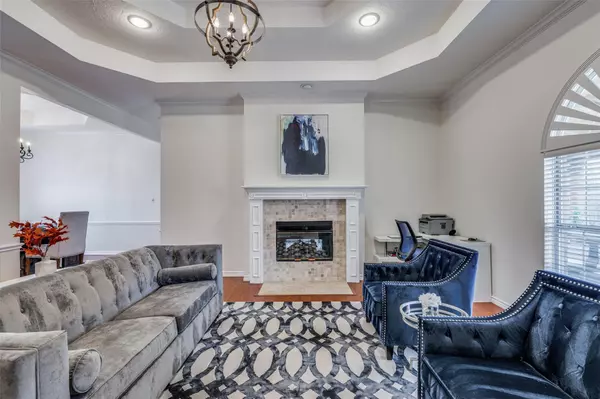$450,000
For more information regarding the value of a property, please contact us for a free consultation.
6720 Dogwood Lane North Richland Hills, TX 76182
4 Beds
2 Baths
2,485 SqFt
Key Details
Property Type Single Family Home
Sub Type Single Family Residence
Listing Status Sold
Purchase Type For Sale
Square Footage 2,485 sqft
Price per Sqft $181
Subdivision Foster Village Add
MLS Listing ID 20433802
Sold Date 11/07/23
Style Traditional
Bedrooms 4
Full Baths 2
HOA Y/N None
Year Built 1992
Annual Tax Amount $7,905
Lot Size 8,015 Sqft
Acres 0.184
Property Description
OPEN HOUSE THIS SUNDAY SEPT 24 12-2p. Immaculately maintained & nicely updated 4 bed 2 bath single story home offering 2 living & 2 dining areas with an amazing open floor plan. Lots of attention to detail during the recent update to the kitchen offering granite counters, custom backsplash, freshly painted cabinets, gold finishes incl faucet, cabinet pulls and fixtures, oversized island, builtin microwave and oven. Double sided see through fireplace with gas logs opening to either living area. Primary bedroom suite is massive with roaring ceilings & sitting area. Private bath offers free standing claw foot soaking tub, separate shower, dual sinks & huge walkin closet. Oversized custom patio covering recently installed. Smart home features. Some improvements are HVAC repl 2017, water heater repl 2018, kitchen updated 2020, roof repl 2019. A complete list of all updates & upgrades can be found in the document section. Washer, dryer, fridge and outdoor TV to stay with full price offer.
Location
State TX
County Tarrant
Direction 820, north on Rufe Snow Dr, go east on Dogwood Trail, your new home is on the right.
Rooms
Dining Room 2
Interior
Interior Features Built-in Features, Cable TV Available, Chandelier, Decorative Lighting, Double Vanity, Eat-in Kitchen, Flat Screen Wiring, Granite Counters, High Speed Internet Available, Kitchen Island, Open Floorplan, Pantry, Smart Home System, Vaulted Ceiling(s), Walk-In Closet(s)
Heating Central, Natural Gas
Cooling Ceiling Fan(s), Central Air, Electric, ENERGY STAR Qualified Equipment, Zoned
Flooring Carpet, Ceramic Tile
Fireplaces Number 1
Fireplaces Type Gas Logs, Gas Starter, Living Room, See Through Fireplace
Appliance Dishwasher, Disposal, Electric Cooktop, Electric Oven, Microwave, Plumbed For Gas in Kitchen, Refrigerator, Water Softener
Heat Source Central, Natural Gas
Laundry Electric Dryer Hookup, Gas Dryer Hookup, Utility Room, Full Size W/D Area
Exterior
Exterior Feature Covered Patio/Porch, Rain Gutters
Garage Spaces 2.0
Fence Wood
Utilities Available City Sewer, City Water, Curbs, Electricity Connected, Individual Gas Meter
Roof Type Composition
Total Parking Spaces 2
Garage Yes
Building
Lot Description Interior Lot, Landscaped, Level, Sprinkler System, Subdivision
Story One
Level or Stories One
Structure Type Brick
Schools
Elementary Schools Northridg
Middle Schools Northridge
High Schools Richland
School District Birdville Isd
Others
Ownership See agent
Acceptable Financing Cash, Conventional, FHA, VA Loan
Listing Terms Cash, Conventional, FHA, VA Loan
Financing FHA
Special Listing Condition Survey Available
Read Less
Want to know what your home might be worth? Contact us for a FREE valuation!

Our team is ready to help you sell your home for the highest possible price ASAP

©2025 North Texas Real Estate Information Systems.
Bought with Janice Davis • TDRealty
GET MORE INFORMATION





