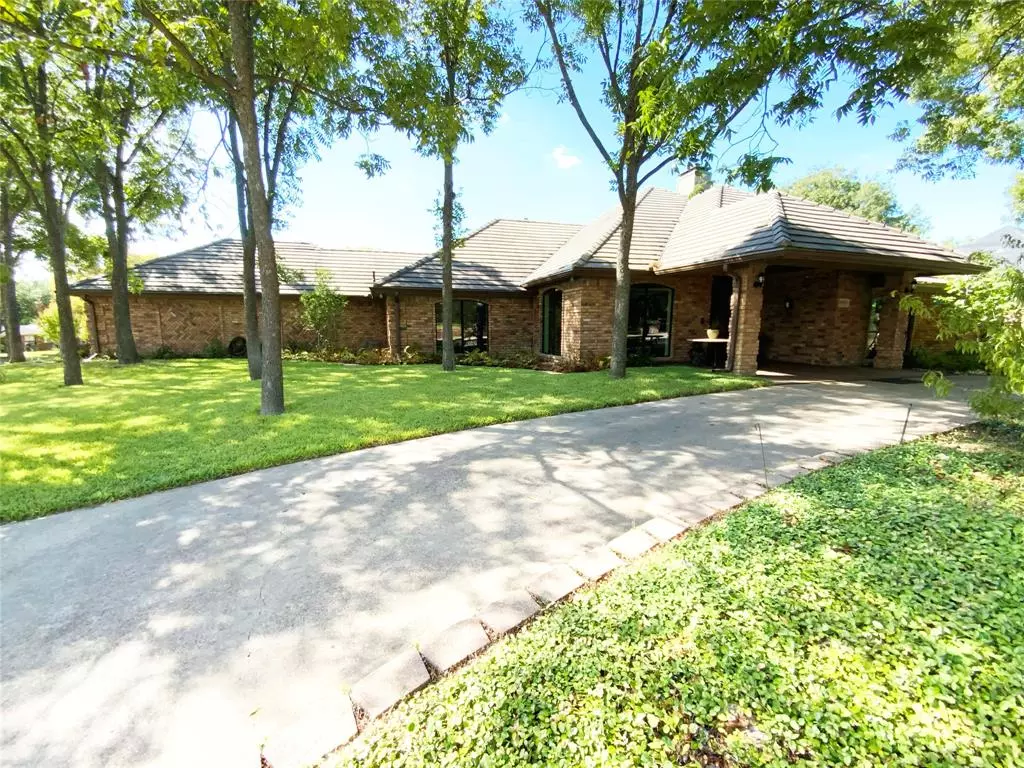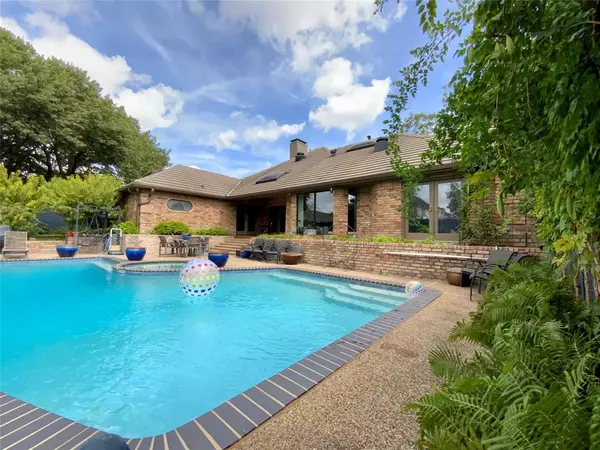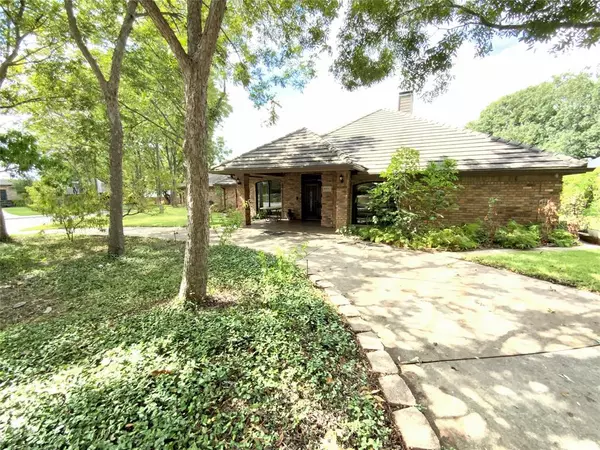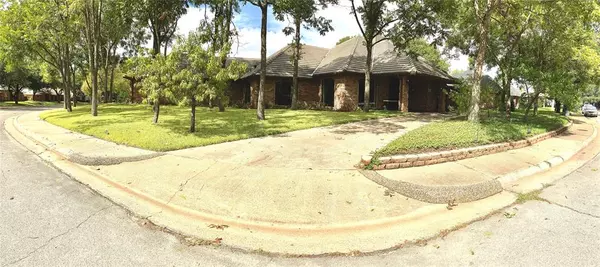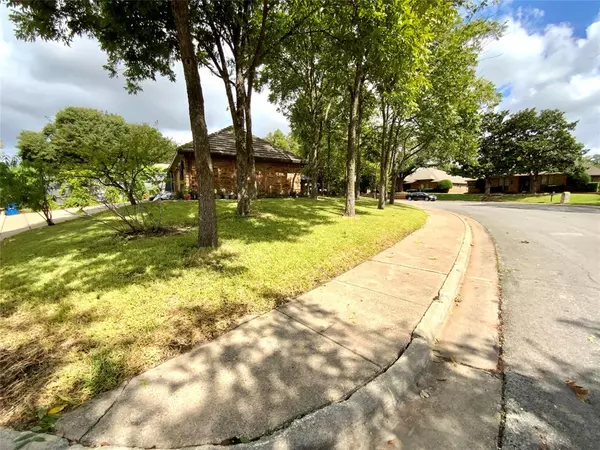$759,000
For more information regarding the value of a property, please contact us for a free consultation.
10015 Silvertree Drive Dallas, TX 75243
3 Beds
4 Baths
2,973 SqFt
Key Details
Property Type Single Family Home
Sub Type Single Family Residence
Listing Status Sold
Purchase Type For Sale
Square Footage 2,973 sqft
Price per Sqft $255
Subdivision Woodbridge 02
MLS Listing ID 20448161
Sold Date 11/14/23
Style Ranch,Traditional
Bedrooms 3
Full Baths 3
Half Baths 1
HOA Y/N None
Year Built 1984
Annual Tax Amount $12,135
Lot Size 0.296 Acres
Acres 0.296
Property Description
Thoughtfully designed masterpiece~3 Ensuites,2 Primary bedrms,3 car finished garagec w recessed lights,HVAC vents,6in baseboards,porcelain tile floor.Home has all hard floors,hardwood floors.Huge corner lot without corner,L shaped street w wide double street in front.Long circular driveway.Central vacuum sys.High smooth ceilings,ceiling crown molding,double and triple tray ceilings w molding.6in solid wood baseboards,solid core doors,new windows,5 sets double exit doors allows furniture into home.Double front doors to huge entry,double doors to front office.2 private offices,both with double doors to fit lg furn.Additional private grass area can be used for pets.Two deep covered porches.Extensive natural wood.Serrated floorplan allows corner windows,wider house,water fountain, concrete roof.Lifetime metal fence,6in gutters,new pool heater,recent HVAC,ducts.Woodbridge neighborhood w creeks,pond with picnic area for neighbors to use,mature, towering trees makes for ideal walking,RISD
Location
State TX
County Dallas
Direction Audelia and Shadow Way, turn at light near fire station
Rooms
Dining Room 2
Interior
Interior Features Built-in Features, Cable TV Available, Central Vacuum, Decorative Lighting, High Speed Internet Available, Kitchen Island, Natural Woodwork, Paneling, Pantry, Tile Counters, Vaulted Ceiling(s), Walk-In Closet(s), Wet Bar, Wired for Data, In-Law Suite Floorplan
Heating Central, Natural Gas
Cooling Ceiling Fan(s), Central Air, Multi Units
Flooring Hardwood, Marble
Fireplaces Number 2
Fireplaces Type Brick, Decorative, Gas, Gas Logs, Living Room, Master Bedroom, Wood Burning
Appliance Dishwasher, Disposal, Electric Oven, Gas Cooktop, Gas Water Heater, Ice Maker, Convection Oven, Double Oven, Plumbed For Gas in Kitchen
Heat Source Central, Natural Gas
Laundry Electric Dryer Hookup, Utility Room, Full Size W/D Area, Washer Hookup, Other
Exterior
Exterior Feature Covered Patio/Porch, Rain Gutters, Lighting, Private Yard
Garage Spaces 3.0
Fence Fenced, High Fence, Metal
Pool Fenced, Gunite, Heated, In Ground, Outdoor Pool, Pool/Spa Combo, Private
Utilities Available All Weather Road, Alley, Cable Available, City Sewer, City Water, Concrete, Curbs, Individual Gas Meter, Individual Water Meter, Phone Available, Sidewalk, Underground Utilities
Roof Type Concrete,Tile
Total Parking Spaces 3
Garage Yes
Private Pool 1
Building
Lot Description Interior Lot, Irregular Lot, Landscaped, Level, Many Trees, Sprinkler System, Subdivision
Story One
Foundation Slab
Level or Stories One
Structure Type Brick,Siding
Schools
Elementary Schools Audelia Creek
High Schools Berkner
School District Richardson Isd
Others
Ownership see record
Acceptable Financing Cash, Conventional
Listing Terms Cash, Conventional
Financing VA
Read Less
Want to know what your home might be worth? Contact us for a FREE valuation!

Our team is ready to help you sell your home for the highest possible price ASAP

©2025 North Texas Real Estate Information Systems.
Bought with Buck Perino • Carswell Real Estate
GET MORE INFORMATION

