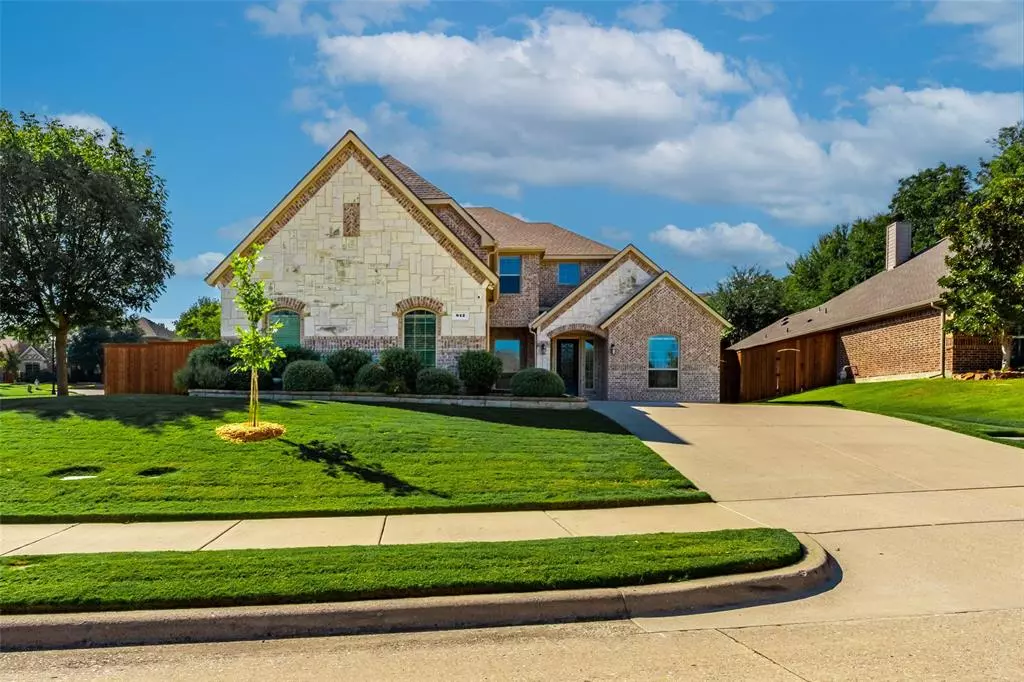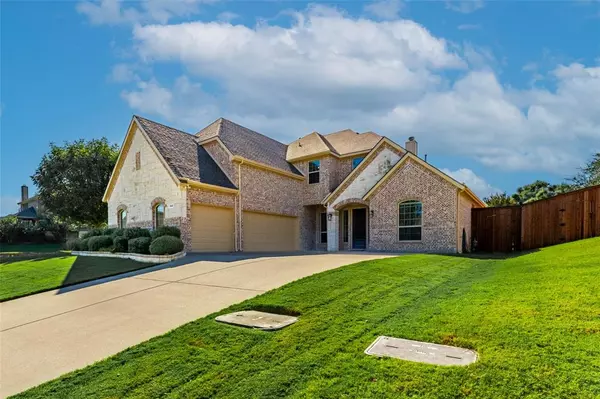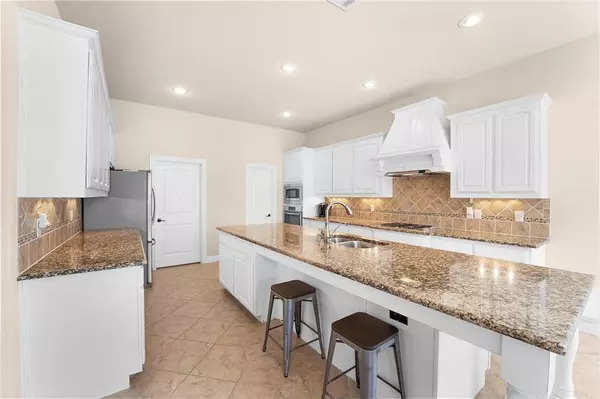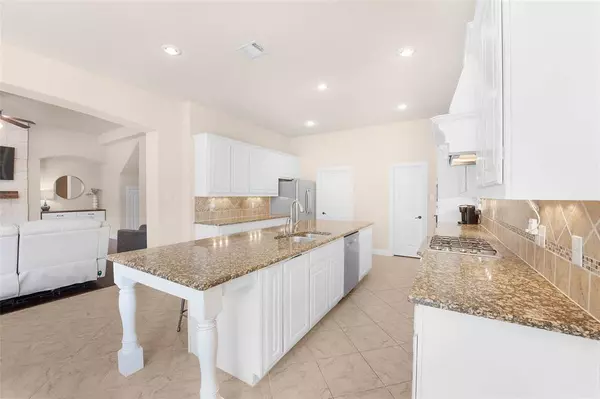$680,000
For more information regarding the value of a property, please contact us for a free consultation.
842 Ravenhurst Drive Rockwall, TX 75087
5 Beds
4 Baths
3,715 SqFt
Key Details
Property Type Single Family Home
Sub Type Single Family Residence
Listing Status Sold
Purchase Type For Sale
Square Footage 3,715 sqft
Price per Sqft $183
Subdivision Castle Ridge Estates Ph 2
MLS Listing ID 20440446
Sold Date 11/15/23
Style Traditional
Bedrooms 5
Full Baths 4
HOA Fees $33/ann
HOA Y/N Mandatory
Year Built 2013
Annual Tax Amount $10,388
Lot Size 0.298 Acres
Acres 0.298
Property Description
Welcome to a stunning 4-bedroom, 4-bathroom home in Rockwall, TX. The chef's kitchen offers bar seating at the kitchen island and boasts custom cabinetry, stainless steel appliances, granite counters with a decorative tile backsplash, and a walk-in pantry and leads directly to the breakfast nook. The living room features wood flooring and a cozy stone fireplace. The primary suite offers a sitting area and an ensuite bath with dual sinks, soaking tub, separate shower, and a custom walk-in closet. An additional room downstairs can serve as an office or 5th bedroom. Upstairs, you'll find 3 bedrooms, 2 full baths (including a Jack & Jill), a game room, and a media room with a projector screen and surround sound. The backyard is your private oasis with a covered patio, built-in BBQ grill, in-ground trampoline, and a private pool with a spa and rock-scaping. This home is within the sought-after Rockwall ISD. Don't miss this opportunity to experience luxurious living with all these amenities!
Location
State TX
County Rockwall
Direction Heading northeast on I-30 E take exit 68 toward TX-205, turn left onto State Hwy 205, continue on 205-S Goliad St, Turn left onto Harlan Dr, Turn right onto Windsor Way, Turn right onto Holden Dr, Holden Dr turns left into Ravenhurst Dr, destination will be on the right.
Rooms
Dining Room 2
Interior
Interior Features Built-in Features, Cable TV Available, Decorative Lighting, Eat-in Kitchen, Flat Screen Wiring, Granite Counters, Kitchen Island, Open Floorplan, Pantry, Sound System Wiring, Vaulted Ceiling(s), Walk-In Closet(s)
Heating Central, Natural Gas
Cooling Ceiling Fan(s), Central Air, Electric
Flooring Carpet, Ceramic Tile, Wood
Fireplaces Number 1
Fireplaces Type Gas Starter, Living Room, Stone, Wood Burning
Appliance Dishwasher, Disposal, Electric Oven, Gas Cooktop, Microwave, Convection Oven, Plumbed For Gas in Kitchen, Vented Exhaust Fan
Heat Source Central, Natural Gas
Laundry Electric Dryer Hookup, Utility Room, Full Size W/D Area, Washer Hookup
Exterior
Exterior Feature Built-in Barbecue, Covered Patio/Porch, Lighting, Outdoor Grill, Private Yard
Garage Spaces 3.0
Fence Rock/Stone, Wood
Pool In Ground, Outdoor Pool, Pool/Spa Combo, Private
Utilities Available City Sewer, City Water
Roof Type Composition
Total Parking Spaces 3
Garage Yes
Private Pool 1
Building
Lot Description Corner Lot, Landscaped, Lrg. Backyard Grass, Sprinkler System, Subdivision
Story Two
Foundation Slab
Level or Stories Two
Structure Type Brick,Rock/Stone
Schools
Elementary Schools Nebbie Williams
Middle Schools Jw Williams
High Schools Rockwall
School District Rockwall Isd
Others
Restrictions Deed
Ownership of record
Acceptable Financing Cash, Conventional, FHA, VA Loan
Listing Terms Cash, Conventional, FHA, VA Loan
Financing Conventional
Special Listing Condition Deed Restrictions
Read Less
Want to know what your home might be worth? Contact us for a FREE valuation!

Our team is ready to help you sell your home for the highest possible price ASAP

©2025 North Texas Real Estate Information Systems.
Bought with Chase Crawford • M&D Real Estate
GET MORE INFORMATION





