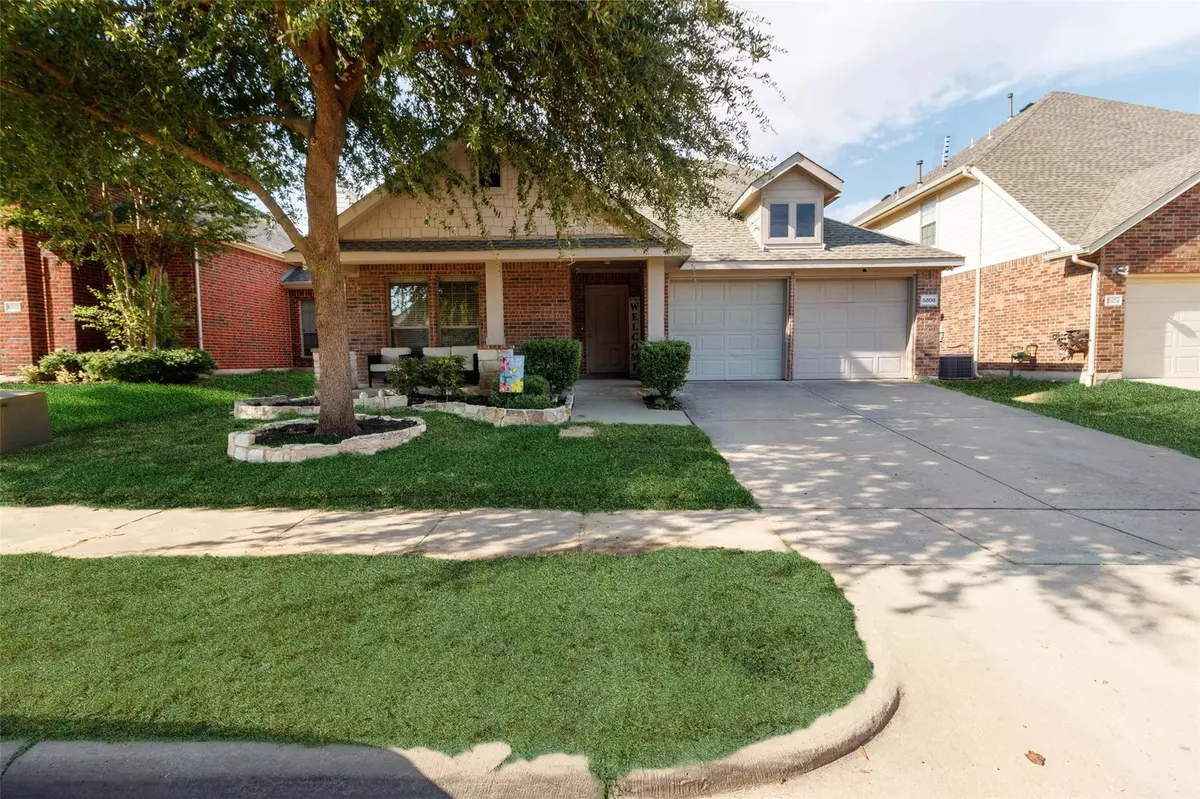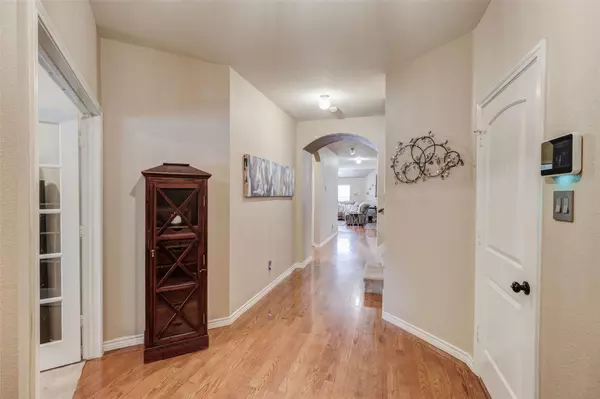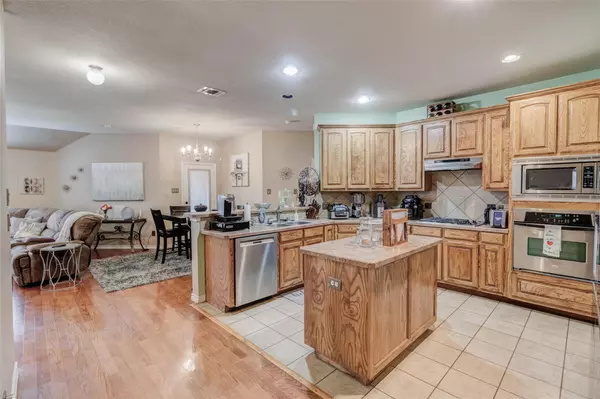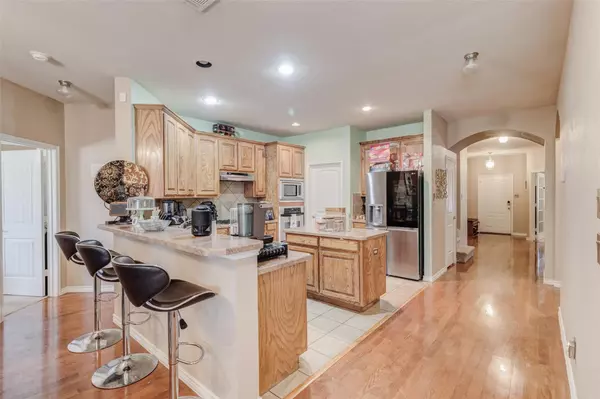$439,990
For more information regarding the value of a property, please contact us for a free consultation.
5808 Broken Spur Mckinney, TX 75070
3 Beds
2 Baths
2,093 SqFt
Key Details
Property Type Single Family Home
Sub Type Single Family Residence
Listing Status Sold
Purchase Type For Sale
Square Footage 2,093 sqft
Price per Sqft $210
Subdivision Saddle Club At Mckinney Ranch Ph 1
MLS Listing ID 20417244
Sold Date 11/17/23
Style Other
Bedrooms 3
Full Baths 2
HOA Fees $30
HOA Y/N Mandatory
Year Built 2007
Lot Size 5,662 Sqft
Acres 0.13
Property Description
A Hidden Gem..This unique 1.5-story open-concept home features a spacious living room with a fireplace, dining room, and a kitchen. The kitchen includes a breakfast bar, gas cooktop, built-ins, and lots of cabinets.
The three bedrooms, including a home office, are located on the main level. The spacious master includes an ensuite with dual sinks and a walk-in closet. The other two bedrooms share a full-size bathroom. The second level has a bonus room that can be used as a “man cave”, or your “kids' play area”, to name a few. This layout makes the home versatile for a wide variety of living options. It provides customizable solutions to the homeowner without requiring renovations.
This home is located in Saddle Club of McKinney which features a community pool, walking paths, and a playground. This community of homes is zoned to Allen ISD schools. It is close proximity to major shopping, dining areas, entertainment, golf courses, and much more.
Location
State TX
County Collin
Community Community Pool, Playground, Sidewalks
Direction GPS
Rooms
Dining Room 1
Interior
Interior Features Built-in Features, Double Vanity, Granite Counters, Kitchen Island, Open Floorplan, Pantry, Walk-In Closet(s)
Heating Central, Fireplace(s)
Cooling Ceiling Fan(s), Central Air
Flooring Carpet, Ceramic Tile, Hardwood
Fireplaces Number 1
Fireplaces Type Brick, Family Room
Equipment None
Appliance Dishwasher, Disposal, Gas Cooktop, Gas Oven, Microwave
Heat Source Central, Fireplace(s)
Laundry Utility Room, Washer Hookup
Exterior
Exterior Feature Covered Patio/Porch, Other
Garage Spaces 2.0
Fence Fenced, Wood
Community Features Community Pool, Playground, Sidewalks
Utilities Available Cable Available, City Sewer, City Water
Roof Type Shingle
Total Parking Spaces 2
Garage Yes
Building
Story One and One Half
Foundation Slab
Level or Stories One and One Half
Structure Type Brick
Schools
Elementary Schools Lois Lindsey
Middle Schools Curtis
High Schools Allen
School District Allen Isd
Others
Restrictions None
Ownership see listing agent
Acceptable Financing Cash, Conventional, FHA, Not Assumable, VA Loan
Listing Terms Cash, Conventional, FHA, Not Assumable, VA Loan
Financing Conventional
Read Less
Want to know what your home might be worth? Contact us for a FREE valuation!

Our team is ready to help you sell your home for the highest possible price ASAP

©2025 North Texas Real Estate Information Systems.
Bought with Mark Escue • Escue Real Estate
GET MORE INFORMATION





