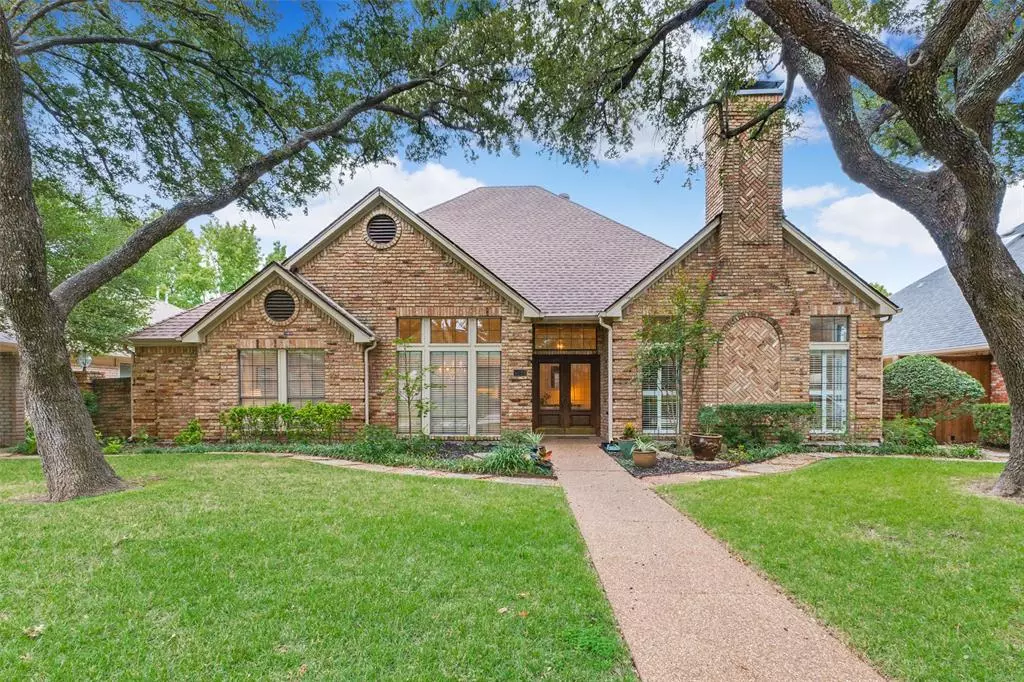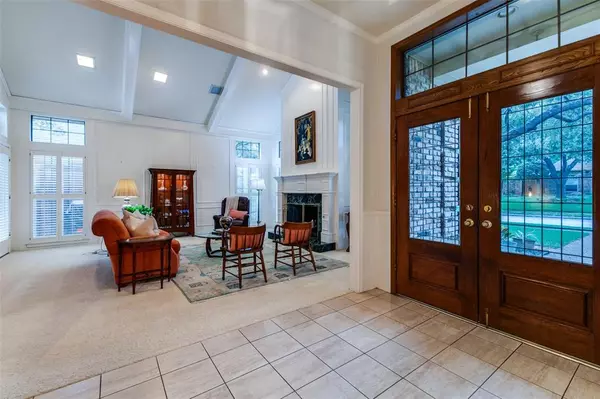$750,000
For more information regarding the value of a property, please contact us for a free consultation.
5124 Mustang Trail Plano, TX 75093
4 Beds
3 Baths
3,012 SqFt
Key Details
Property Type Single Family Home
Sub Type Single Family Residence
Listing Status Sold
Purchase Type For Sale
Square Footage 3,012 sqft
Price per Sqft $249
Subdivision Old Shepard Place #2 3 & 4
MLS Listing ID 20445157
Sold Date 11/27/23
Bedrooms 4
Full Baths 3
HOA Fees $46/ann
HOA Y/N Mandatory
Year Built 1985
Annual Tax Amount $10,198
Lot Size 8,276 Sqft
Acres 0.19
Property Description
Welcome to your dream home in the highly sought-after Plano West area! This charming one-story Curtis Sharp Custom Home features a lap pool and a range of desirable amenities. The timeless allure of coffered ceilings, rich wood flooring and built in cabinetry exudes warmth & sophistication. The Formal Living has vaulted ceilings, a cozy gas fireplace, and a convenient wet bar complete with wine storage. The kitchen in the center of the home features granite counters, 2 convection ovens and opens into the breakfast & family room. The Primary Suite at the rear of the home has a sitting area and direct access the pool and backyard. Bedrooms are split with primary and one additional in rear and 2 in front of the home. Pool remodel in 2022 includes re-plaster, new ceramic tile, coping and deck. Private BOB fencing, extra grass space in back, walk to Old Shepard Park. Excellent restaurants, grocery stores and shopping close by. Roof March 2017, water heater replaced 2021.
Location
State TX
County Collin
Community Park, Sidewalks
Direction Plano Pkwy to Winding Hollow and go north, right on Streamwood, immediate left on Terrace View, right on Mustang Trail, home will be on the right.
Rooms
Dining Room 2
Interior
Interior Features Built-in Features, Chandelier, Decorative Lighting, Double Vanity, Granite Counters, High Speed Internet Available, Kitchen Island, Natural Woodwork, Pantry, Vaulted Ceiling(s), Walk-In Closet(s), Wet Bar
Heating Central, Natural Gas
Cooling Ceiling Fan(s), Central Air, Electric
Flooring Carpet, Ceramic Tile, Wood
Fireplaces Number 1
Fireplaces Type Gas Logs, Living Room
Appliance Dishwasher, Disposal, Electric Range, Gas Water Heater, Microwave, Convection Oven, Trash Compactor
Heat Source Central, Natural Gas
Laundry Utility Room, Full Size W/D Area
Exterior
Exterior Feature Covered Patio/Porch, Rain Gutters, Private Yard
Garage Spaces 2.0
Fence Back Yard, Gate, Privacy, Wood
Pool Gunite, In Ground, Lap, Outdoor Pool
Community Features Park, Sidewalks
Utilities Available City Sewer, City Water
Roof Type Composition
Total Parking Spaces 2
Garage Yes
Private Pool 1
Building
Lot Description Interior Lot, Landscaped, Level, Sprinkler System, Subdivision
Story One
Foundation Slab
Level or Stories One
Structure Type Brick
Schools
Elementary Schools Huffman
Middle Schools Renner
High Schools Shepton
School District Plano Isd
Others
Ownership See agent
Acceptable Financing Cash, Conventional, VA Loan
Listing Terms Cash, Conventional, VA Loan
Financing Conventional
Read Less
Want to know what your home might be worth? Contact us for a FREE valuation!

Our team is ready to help you sell your home for the highest possible price ASAP

©2025 North Texas Real Estate Information Systems.
Bought with Elizabeth Record • Monument Realty
GET MORE INFORMATION





