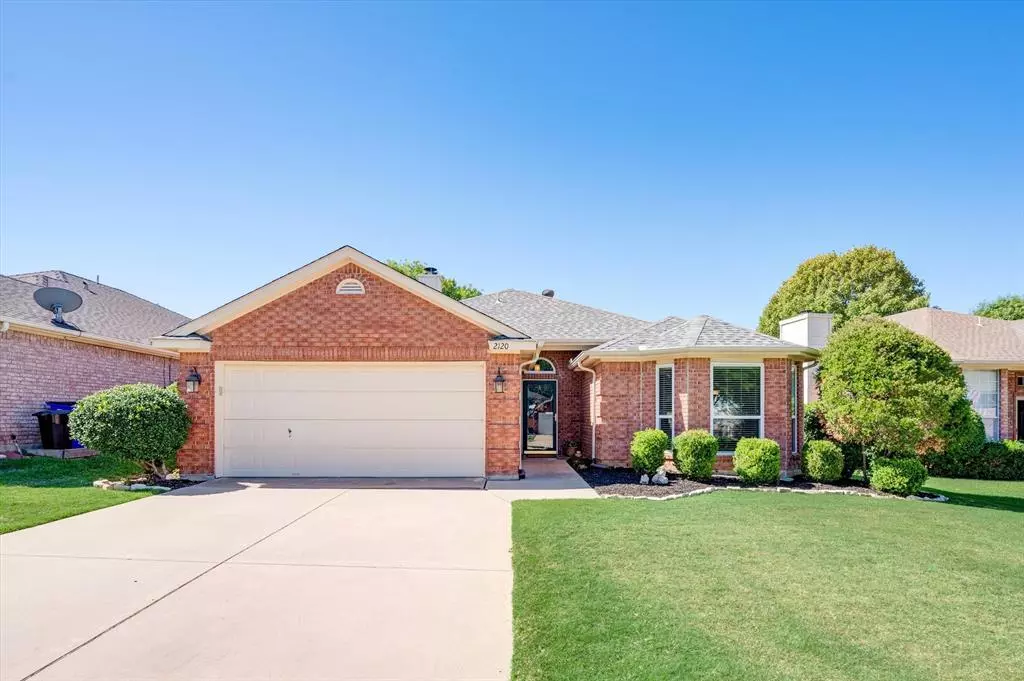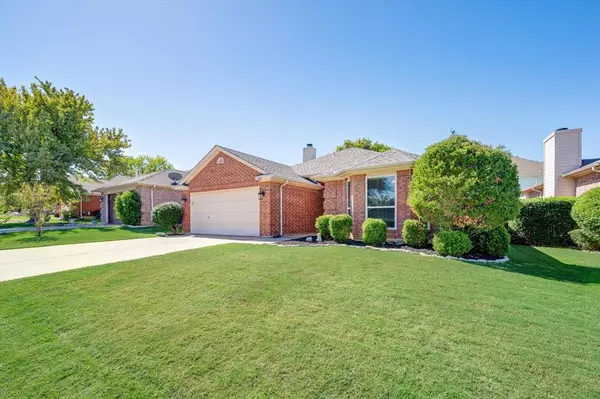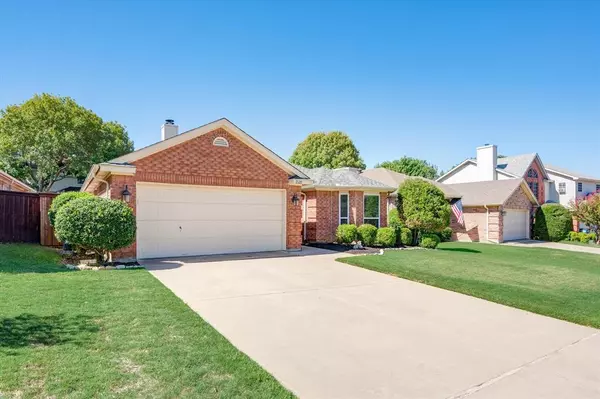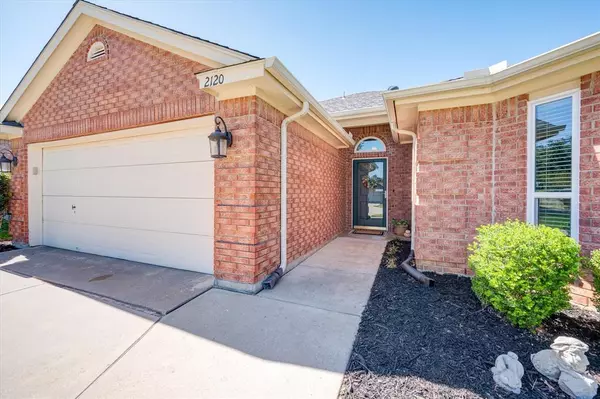$320,000
For more information regarding the value of a property, please contact us for a free consultation.
2120 Stoneridge Drive Keller, TX 76248
3 Beds
2 Baths
1,421 SqFt
Key Details
Property Type Single Family Home
Sub Type Single Family Residence
Listing Status Sold
Purchase Type For Sale
Square Footage 1,421 sqft
Price per Sqft $225
Subdivision Bursey Ranch Add
MLS Listing ID 20449004
Sold Date 11/28/23
Style Traditional
Bedrooms 3
Full Baths 2
HOA Y/N None
Year Built 1994
Annual Tax Amount $4,845
Lot Size 5,449 Sqft
Acres 0.1251
Lot Dimensions 100 x 50
Property Description
Nestled in the heart of Keller, Texas, 2120 Stoneridge is a charming and beautifully updated 3-bedroom, 2-bathroom home that offers a perfect blend of modern comfort and family-friendly living. This meticulously maintained residence features a range of desirable amenities that make it an ideal place to call home. From the moment you step inside, you'll be greeted by a bright and inviting living space that's perfect for family gatherings or entertaining friends. The updated windows not only enhance the energy efficiency of the home but also allow natural light to flood the living areas, creating a warm and welcoming ambiance. The updated master bath is fit for a queen who loves to relax. Situated within the highly regarded Keller ISD, this home is perfect for families looking to provide their children with an exceptional education. Keller ISD is known for its top-rated schools, making it one of the best school districts in the area. Located in a peaceful and quiet neighborhood.
Location
State TX
County Tarrant
Community Park, Playground
Direction From North Tarrant and Willis Ln. Head east on N. Tarrant Pkwy, then right on Willowcrest, right on Pebblecreek, Right on Stoneridge Home is down on the right. Faces East.
Rooms
Dining Room 1
Interior
Interior Features Double Vanity, Granite Counters, High Speed Internet Available, Open Floorplan, Pantry, Walk-In Closet(s)
Heating Central, Electric, Fireplace(s)
Cooling Attic Fan, Ceiling Fan(s), Central Air, Electric
Flooring Carpet, Ceramic Tile, Combination, Tile
Fireplaces Number 1
Fireplaces Type Glass Doors, Living Room, Wood Burning
Appliance Dishwasher, Electric Oven, Electric Range, Microwave
Heat Source Central, Electric, Fireplace(s)
Laundry Electric Dryer Hookup, Utility Room, Washer Hookup
Exterior
Exterior Feature Rain Gutters, Private Yard
Garage Spaces 2.0
Fence Back Yard, Gate, Wood
Community Features Park, Playground
Utilities Available City Sewer, City Water, Concrete, Curbs, Electricity Connected, Sidewalk
Roof Type Shingle
Total Parking Spaces 2
Garage Yes
Building
Lot Description Landscaped
Story One
Foundation Slab
Level or Stories One
Structure Type Brick
Schools
Elementary Schools Willislane
Middle Schools Indian Springs
High Schools Keller
School District Keller Isd
Others
Ownership Johnson
Financing Conventional
Read Less
Want to know what your home might be worth? Contact us for a FREE valuation!

Our team is ready to help you sell your home for the highest possible price ASAP

©2025 North Texas Real Estate Information Systems.
Bought with Samantha Balcom • Tenpenny Realty
GET MORE INFORMATION





