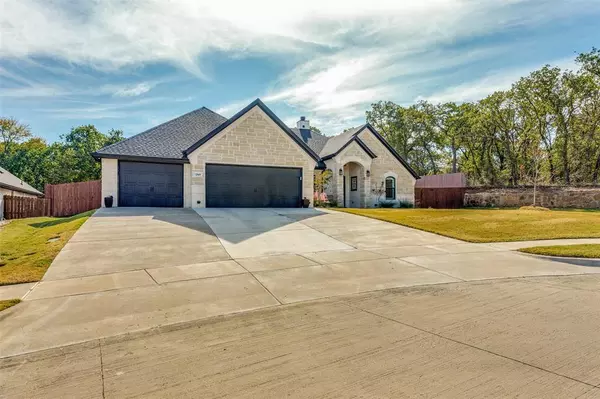$549,500
For more information regarding the value of a property, please contact us for a free consultation.
2565 Bunker Hill Drive Burleson, TX 76028
4 Beds
3 Baths
2,392 SqFt
Key Details
Property Type Single Family Home
Sub Type Single Family Residence
Listing Status Sold
Purchase Type For Sale
Square Footage 2,392 sqft
Price per Sqft $229
Subdivision Oak Hills Ph 1
MLS Listing ID 20469213
Sold Date 11/28/23
Style Traditional
Bedrooms 4
Full Baths 3
HOA Fees $33/ann
HOA Y/N Mandatory
Year Built 2020
Lot Size 0.320 Acres
Acres 0.3201
Property Description
Gorgeous and immaculate home in Oak Hills. Beautifully appointed home with amazing attention to detail throughout. Gourmet kitchen with expansive countertop, clean lines and tremendous storage. Large pantry. Stainless steel appliances, smooth glass cooktop. Formal dining room is adjacent to living area allowing a flexible space if desired. The living area, breakfast, kitchen and master bedroom have lovely views of the pool and back yard. Wonderful floor plan. Home is located at the end of a cul-de-sec. Garage floor has epoxy finish. Color scheme and fixtures are cool and sleek. Absolutely move in ready. The master closet has direct access to the laundry room GENIUS!!! Easy to show. Easy to love. Just a minute or so off of Chisolm Trail Parkway making a commute to downtown very easy and quick. Don't miss this gem. It will be pool season again SOON. Get settled now so you can play all summer long.
Location
State TX
County Johnson
Direction from Fort Worth travel south on CTP. Exit FM 1902, go east. Right on CR 1019, Left on Capital Hill, Left on Bunker. Go all the way to the end of Bunker Hill, property on the left.
Rooms
Dining Room 1
Interior
Interior Features Cable TV Available, Decorative Lighting, Double Vanity, Granite Counters, High Speed Internet Available, Kitchen Island, Open Floorplan, Pantry, Walk-In Closet(s)
Heating Central, Electric, ENERGY STAR Qualified Equipment, ENERGY STAR/ACCA RSI Qualified Installation, Fireplace(s), Heat Pump
Cooling Ceiling Fan(s), Central Air, Electric, ENERGY STAR Qualified Equipment, Heat Pump
Flooring Carpet, Ceramic Tile
Fireplaces Number 1
Fireplaces Type Family Room, Stone, Wood Burning
Appliance Disposal, Electric Cooktop, Electric Oven, Electric Water Heater, Microwave, Convection Oven, Double Oven, Refrigerator
Heat Source Central, Electric, ENERGY STAR Qualified Equipment, ENERGY STAR/ACCA RSI Qualified Installation, Fireplace(s), Heat Pump
Laundry Electric Dryer Hookup, Utility Room, Full Size W/D Area, Washer Hookup, On Site
Exterior
Exterior Feature Covered Patio/Porch, Rain Gutters, Lighting
Garage Spaces 3.0
Fence Back Yard, Wood
Pool Gunite, In Ground, Outdoor Pool, Pool Sweep, Private, Water Feature, Waterfall
Utilities Available Cable Available, City Sewer, City Water, Co-op Electric, Co-op Membership Included, Concrete, Curbs, Electricity Available, Electricity Connected, Individual Water Meter, Phone Available, Underground Utilities, Water Tap Fee Paid
Roof Type Asphalt,Shingle
Total Parking Spaces 3
Garage Yes
Private Pool 1
Building
Lot Description Cul-De-Sac, Landscaped, Lrg. Backyard Grass, Sprinkler System
Story One
Foundation Slab
Level or Stories One
Structure Type Brick,Rock/Stone
Schools
Elementary Schools North Joshua Elementary School
High Schools Joshua High School
School District Joshua Isd
Others
Restrictions Building
Ownership Daniel Bailey etux Cynthia
Acceptable Financing Cash, Conventional, FHA, VA Loan
Listing Terms Cash, Conventional, FHA, VA Loan
Financing Cash
Read Less
Want to know what your home might be worth? Contact us for a FREE valuation!

Our team is ready to help you sell your home for the highest possible price ASAP

©2025 North Texas Real Estate Information Systems.
Bought with Lauren Cunningham • Randy White Real Estate Svcs
GET MORE INFORMATION





