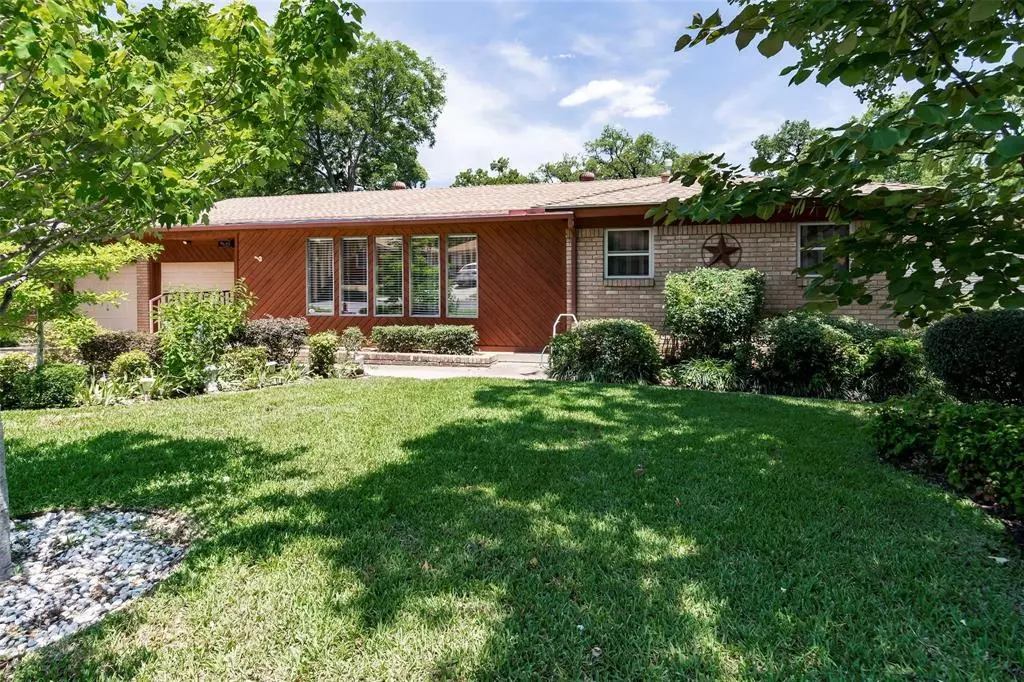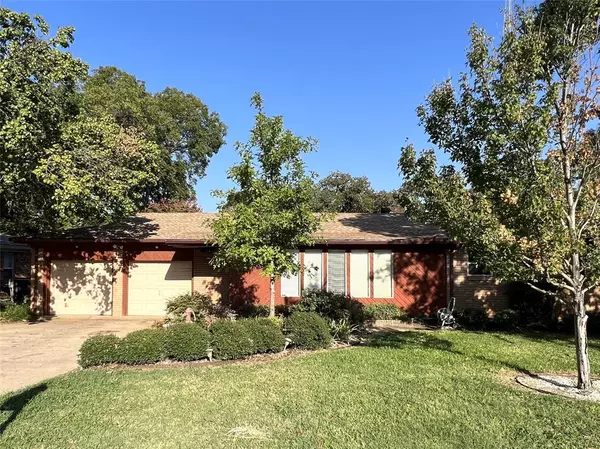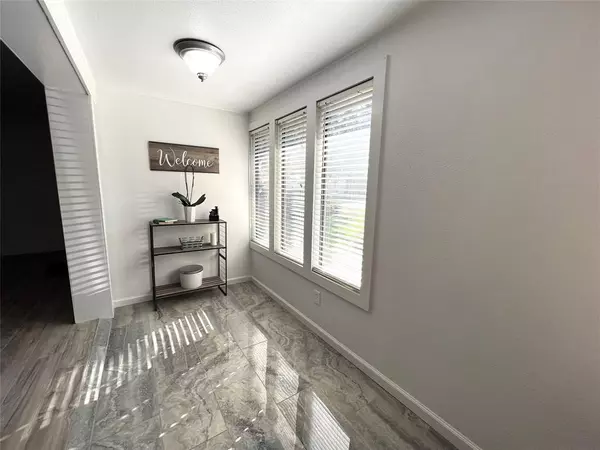$389,900
For more information regarding the value of a property, please contact us for a free consultation.
1032 Reed Street Hurst, TX 76053
3 Beds
2 Baths
2,456 SqFt
Key Details
Property Type Single Family Home
Sub Type Single Family Residence
Listing Status Sold
Purchase Type For Sale
Square Footage 2,456 sqft
Price per Sqft $158
Subdivision Valentine Oaks Addition
MLS Listing ID 20435418
Sold Date 11/30/23
Bedrooms 3
Full Baths 2
HOA Y/N None
Year Built 1958
Lot Size 0.258 Acres
Acres 0.258
Property Description
This BEAUTIFUL UPDATED 3 bed, 2 bath, 2 car garage home sits in a well-established area of Hurst. Seller is offering BUYER CREDIT of $5000 towards closing costs and a BONUS of $1000 to the REALTOR if closed by November 15, 2023. The large floor plan includes an oversized living room, den, dining room, eat-in kitchen & backyard oasis. The master suite has dual closets, a large shower, & dual sinks. This home is the perfect set up for family gatherings. UPGRADES include new countertops, cabinetry, floating shelves, electric fireplace, built-in cabinets, wet bar and a WALK-IN pantry. Walk out your master bedroom door to enjoy your morning coffee on the gazebo! Store all your tools in attached workshop space. Get to all your favorite food and shopping just minutes away!
Location
State TX
County Tarrant
Direction From 183 take exit for Hurstview and turn south. Driving down Hurstview take a left onto Cheryl. Turn right onto Reed and listing is on left hand side.
Rooms
Dining Room 1
Interior
Interior Features Double Vanity, Eat-in Kitchen, High Speed Internet Available, Natural Woodwork, Pantry, Walk-In Closet(s)
Heating Central, Fireplace(s), Natural Gas
Cooling Ceiling Fan(s), Central Air, Electric
Flooring Luxury Vinyl Plank
Fireplaces Number 2
Fireplaces Type Den, Electric, Living Room, Masonry, Wood Burning
Appliance Dishwasher, Disposal, Electric Range, Gas Water Heater, Microwave
Heat Source Central, Fireplace(s), Natural Gas
Laundry Electric Dryer Hookup, Utility Room, Full Size W/D Area, Washer Hookup
Exterior
Exterior Feature Garden(s), Rain Gutters, Lighting, Storage
Garage Spaces 2.0
Fence Back Yard, Chain Link, Wood
Utilities Available Cable Available, City Sewer, City Water, Curbs, Electricity Connected, Natural Gas Available
Roof Type Composition
Total Parking Spaces 2
Garage Yes
Building
Lot Description Landscaped, Sprinkler System
Story One
Foundation Pillar/Post/Pier
Level or Stories One
Structure Type Brick,Wood
Schools
Elementary Schools Harrison
High Schools Bell
School District Hurst-Euless-Bedford Isd
Others
Restrictions Deed
Ownership Tal Sanders
Acceptable Financing Cash, Conventional, FHA, VA Loan
Listing Terms Cash, Conventional, FHA, VA Loan
Financing VA
Read Less
Want to know what your home might be worth? Contact us for a FREE valuation!

Our team is ready to help you sell your home for the highest possible price ASAP

©2025 North Texas Real Estate Information Systems.
Bought with Shelley Beaty • Coldwell Banker Realty
GET MORE INFORMATION





