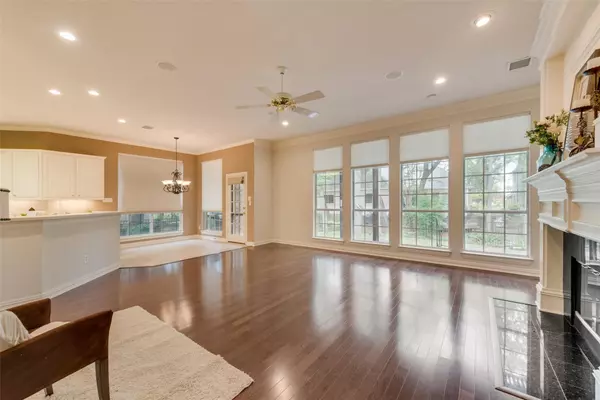$609,000
For more information regarding the value of a property, please contact us for a free consultation.
3501 Willowbrook Drive Richardson, TX 75082
4 Beds
4 Baths
3,065 SqFt
Key Details
Property Type Single Family Home
Sub Type Single Family Residence
Listing Status Sold
Purchase Type For Sale
Square Footage 3,065 sqft
Price per Sqft $198
Subdivision Woods Of Springcreek Sec I
MLS Listing ID 20463675
Sold Date 12/01/23
Style Traditional
Bedrooms 4
Full Baths 3
Half Baths 1
HOA Y/N None
Year Built 1997
Annual Tax Amount $9,327
Lot Size 9,583 Sqft
Acres 0.22
Lot Dimensions .22
Property Description
CLASSIC, TRADITIONAL HOME NESTLED ON A LUSH, TREED CREEK LOT EMBRACES TIME-HONORED ARCHITECTUAL ELEMENTS IN A NATURAL SETTING.TUCKED AWAY ON A QUIET STREET FEATURING A COVERED PORCH THAT OVERLOOKS THE SCENIC BACKYARD! SOARING TWO STORY CEILINGS in the study & entry invite you into this well loved home. Relax in the quaint eat in kitchen that features dbl convection ovens, butlers pantry, island & walk in pantry. Detailed wall & fireplace moldings accentuate the traditional feel in the spaces meant for gathering. Owners retreat has bright sitting area w a wall of large windows providing views that connect the interior to nature. Enjoy the jetted tub, separate shower, vanities & walk in closet in the private primary bath. 2 generously sized bedrooms both have charming window seats & share a J&J bath w sep sinks. Enjoy the privacy of an ensuite bath in the 3rd bedroom as well as add living space in the upstairs that could be used as a game room. Spend evenings on the extended back patio.
Location
State TX
County Collin
Direction Southbound on 75, East on George Bush Turnpike, Exit DART-Jupiter, Lft Renner, Lft White Oak, Rt Willowbrook
Rooms
Dining Room 2
Interior
Interior Features Built-in Features, Cable TV Available, Chandelier, Decorative Lighting, Double Vanity, High Speed Internet Available, Kitchen Island, Vaulted Ceiling(s), Walk-In Closet(s)
Heating Central, Natural Gas
Cooling Attic Fan, Ceiling Fan(s), Central Air, Electric
Flooring Carpet, Ceramic Tile, Wood
Fireplaces Number 1
Fireplaces Type Family Room, Gas Logs
Appliance Dishwasher, Dryer, Electric Cooktop, Electric Oven, Microwave, Convection Oven, Double Oven, Refrigerator, Washer
Heat Source Central, Natural Gas
Laundry Electric Dryer Hookup, Utility Room, Full Size W/D Area, Washer Hookup
Exterior
Exterior Feature Covered Deck, Rain Gutters
Garage Spaces 2.0
Fence Wrought Iron
Utilities Available City Sewer, City Water, Curbs, Sidewalk
Waterfront Description Creek
Roof Type Composition
Total Parking Spaces 2
Garage Yes
Building
Lot Description Interior Lot, Many Trees, Sprinkler System, Subdivision
Story Two
Foundation Slab
Level or Stories Two
Structure Type Brick
Schools
Elementary Schools Stinson
Middle Schools Otto
High Schools Williams
School District Plano Isd
Others
Ownership C. Glenn and Carolyn F. Hood
Acceptable Financing Cash, Conventional
Listing Terms Cash, Conventional
Financing Cash
Special Listing Condition Survey Available
Read Less
Want to know what your home might be worth? Contact us for a FREE valuation!

Our team is ready to help you sell your home for the highest possible price ASAP

©2025 North Texas Real Estate Information Systems.
Bought with Joyce Lynn Chandler • Keller Williams Central
GET MORE INFORMATION





