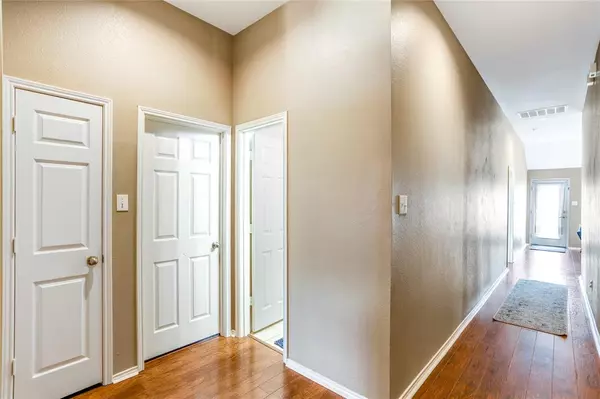$289,900
For more information regarding the value of a property, please contact us for a free consultation.
2006 Cooper Ridge Lane Heartland, TX 75126
4 Beds
2 Baths
1,786 SqFt
Key Details
Property Type Single Family Home
Sub Type Single Family Residence
Listing Status Sold
Purchase Type For Sale
Square Footage 1,786 sqft
Price per Sqft $162
Subdivision Heartland Tr A Ph 1B
MLS Listing ID 20426705
Sold Date 12/05/23
Style Traditional
Bedrooms 4
Full Baths 2
HOA Fees $41
HOA Y/N Mandatory
Year Built 2006
Annual Tax Amount $8,122
Lot Size 7,840 Sqft
Acres 0.18
Property Description
WELCOME HOME! Pride of ownership is shown throughout the entire home. This home offers a 3 CAR GARAGE. 4 bedrooms 2 baths, and an open floor plan. Upon entrance you will notice the LVP flooring and stunning paint choices. Kitchen offers great counter space, breakfast nook, and black appliances. Kitchen is open to large living room, making it the perfect place to entertain guests. Large primary bedroom with LVP flooring and ensuite bathroom with dual sinks, walk in shower, and walk in closet. Split bedrooms providing privacy for all guests. 3 generously sized secondary bedrooms and guest bathroom allowing space for the whole family. LARGE backyard. THIS HOME IS A MUST SEE. Heartland's extensive amenities include over 400 acres of parks and picnic areas, a 35-acre stocked lake with fishing pier, miles of hike and bike trails, and two separate amenities compounds in the community.
Location
State TX
County Kaufman
Community Community Pool, Curbs, Fishing, Fitness Center, Greenbelt, Jogging Path/Bike Path, Lake, Park, Playground, Pool, Sidewalks
Direction From Eastbound Interstate 20 - exit FM 741 to Heartland - Turn right onto 741 Left onto Heartland Parkway beside 711 convenience store - Right on Cooper Ridge - Home is on the left
Rooms
Dining Room 1
Interior
Interior Features Decorative Lighting, Double Vanity, High Speed Internet Available, Open Floorplan
Cooling Ceiling Fan(s)
Flooring Luxury Vinyl Plank, Tile
Appliance Dishwasher, Electric Range, Electric Water Heater, Microwave
Laundry Electric Dryer Hookup, Washer Hookup
Exterior
Exterior Feature Rain Gutters
Garage Spaces 3.0
Fence Privacy, Wood
Community Features Community Pool, Curbs, Fishing, Fitness Center, Greenbelt, Jogging Path/Bike Path, Lake, Park, Playground, Pool, Sidewalks
Utilities Available Co-op Electric, Concrete, Curbs, MUD Water, Sidewalk
Roof Type Composition
Total Parking Spaces 3
Garage Yes
Building
Lot Description Few Trees, Landscaped
Story One
Foundation Slab
Level or Stories One
Structure Type Brick,Siding
Schools
Elementary Schools Barbara Walker
Middle Schools Crandall
High Schools Crandall
School District Crandall Isd
Others
Ownership see tax records
Acceptable Financing Cash, Conventional
Listing Terms Cash, Conventional
Financing FHA
Read Less
Want to know what your home might be worth? Contact us for a FREE valuation!

Our team is ready to help you sell your home for the highest possible price ASAP

©2025 North Texas Real Estate Information Systems.
Bought with Rosie Vega • JPAR Cedar Hill
GET MORE INFORMATION





