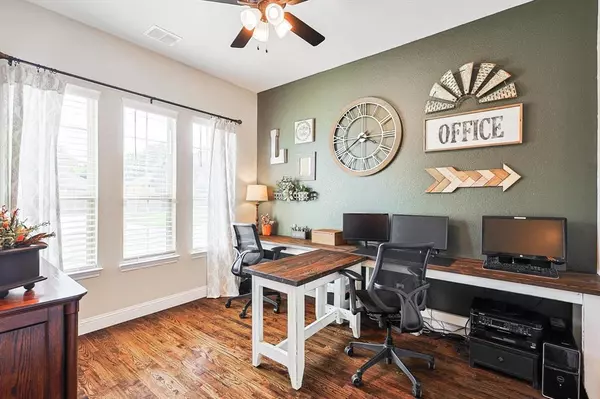$537,000
For more information regarding the value of a property, please contact us for a free consultation.
1011 Wrenwood Drive Justin, TX 76247
4 Beds
3 Baths
2,639 SqFt
Key Details
Property Type Single Family Home
Sub Type Single Family Residence
Listing Status Sold
Purchase Type For Sale
Square Footage 2,639 sqft
Price per Sqft $203
Subdivision Timberbrook Ph 2
MLS Listing ID 20438687
Sold Date 12/08/23
Bedrooms 4
Full Baths 3
HOA Fees $66/ann
HOA Y/N Mandatory
Year Built 2021
Annual Tax Amount $8,377
Lot Size 10,672 Sqft
Acres 0.245
Property Description
This 2021 home has benefited from a talented decorator and her craftsman. They have taken this already exceptional floor plan and added many custom touches. Hard wood floors and natural light welcome you inside. 4 bed, 3 bath, large family room plus study. The study makes a perfect home office or playroom. The kitchen is a chef's dream, boasting white cabinetry, granite countertops, quality stainless steel appliances, and a large island. The primary suite is made for relaxation, with high ceilings, beautiful windows, a spa-like bath with a deep soaking tub, and a spacious walk-in shower. Stepping outside, you'll find a backyard complete with a large patio and wonderful garden space just waiting for some fall plantings. Whether you're hosting a family party or simply unwinding with a book, this outdoor living space doesn't disappoint. This one is not like the others...you will want to see it! The Seller is ready to hand over the keys to this dream home, hence the price improvement.
Location
State TX
County Denton
Community Community Pool, Community Sprinkler, Curbs, Park, Playground
Direction From 35 W, exiton FM 407. Turn right on Fm156, Left onto Timberbrook Drive. This house is in Justin...not Fort Worth. GPS is great if you are clear you are traveling to Justin.
Rooms
Dining Room 1
Interior
Interior Features Built-in Features, Decorative Lighting, Double Vanity, Granite Counters, High Speed Internet Available, Kitchen Island, Natural Woodwork, Open Floorplan, Pantry, Sound System Wiring, Wainscoting, Walk-In Closet(s)
Flooring Carpet, Ceramic Tile, Wood
Fireplaces Number 1
Fireplaces Type Gas
Appliance Dishwasher, Disposal, Electric Oven, Gas Cooktop, Microwave
Laundry Utility Room, Full Size W/D Area
Exterior
Garage Spaces 2.0
Community Features Community Pool, Community Sprinkler, Curbs, Park, Playground
Utilities Available City Sewer, City Water, Curbs, Electricity Connected, Individual Gas Meter
Roof Type Composition
Total Parking Spaces 2
Garage Yes
Building
Story One
Foundation Slab
Level or Stories One
Schools
Elementary Schools Justin
Middle Schools Pike
High Schools Northwest
School District Northwest Isd
Others
Ownership see agent
Financing Conventional
Special Listing Condition Special Assessments, Survey Available
Read Less
Want to know what your home might be worth? Contact us for a FREE valuation!

Our team is ready to help you sell your home for the highest possible price ASAP

©2025 North Texas Real Estate Information Systems.
Bought with Minta Kulas • Absolute Realty
GET MORE INFORMATION





