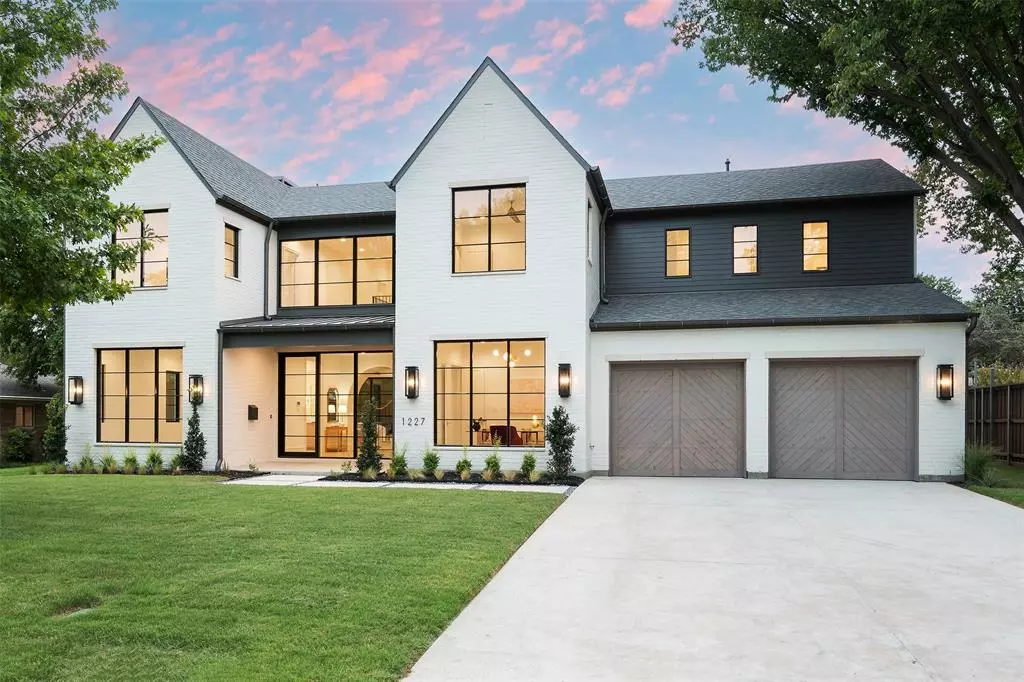$2,075,000
For more information regarding the value of a property, please contact us for a free consultation.
1227 Ottawa Drive Richardson, TX 75080
5 Beds
7 Baths
4,622 SqFt
Key Details
Property Type Single Family Home
Sub Type Single Family Residence
Listing Status Sold
Purchase Type For Sale
Square Footage 4,622 sqft
Price per Sqft $448
Subdivision Richardson Heights Estates
MLS Listing ID 20453429
Sold Date 12/21/23
Style Contemporary/Modern,Traditional
Bedrooms 5
Full Baths 5
Half Baths 2
HOA Fees $2/ann
HOA Y/N Voluntary
Year Built 2023
Lot Size 10,628 Sqft
Acres 0.244
Property Description
A must-see of contemporary architectural elements and timeless transitional design, located in the coveted neighborhood of The Reservation in Richardson. With tree-lined avenues, Cottonwood Creek, and Mimosa Park, this home captivates all who approach with a striking glass-fronted façade. Be sure not to miss the hidden door in the kitchen to an extraordinary pantry and storage haven. The downstairs unveils a guest suite, home office, and expansive open-concept main living and dining areas, ensuring uninterrupted serenity for both work and rest. Upstairs reveals an inviting game room and four bedrooms, each with its own ensuite bath. A luxurious master bedroom suite has separate vanities and his-and-her walk-in closets. Outside features a covered outdoor living space and access to a pool bath, inviting the inception of an outdoor sanctuary as exceptional as the interior. The spacious 2-car garage can accommodate oversized vehicles, serve as an auxiliary storage space, or even workshop.
Location
State TX
County Dallas
Direction US-75 to Coit Rd, take exit 8B for Coit Rd, continue North, Right on W Arapaho Rd, Left on Cheyenne Dr, Left on Ottawa Dr
Rooms
Dining Room 1
Interior
Interior Features Built-in Features, Cable TV Available, Decorative Lighting, Eat-in Kitchen, Flat Screen Wiring, High Speed Internet Available, Kitchen Island, Open Floorplan, Paneling, Pantry, Smart Home System, Sound System Wiring, Walk-In Closet(s)
Heating Central, ENERGY STAR Qualified Equipment, Natural Gas, Zoned
Cooling Ceiling Fan(s), Central Air, Electric, ENERGY STAR Qualified Equipment, Zoned
Flooring Carpet, Ceramic Tile, Hardwood
Fireplaces Number 1
Fireplaces Type Family Room, Gas, Gas Starter, Living Room
Appliance Commercial Grade Range, Commercial Grade Vent, Dishwasher, Disposal, Microwave, Plumbed For Gas in Kitchen, Tankless Water Heater, Vented Exhaust Fan
Heat Source Central, ENERGY STAR Qualified Equipment, Natural Gas, Zoned
Laundry Electric Dryer Hookup, Utility Room, Full Size W/D Area, Washer Hookup
Exterior
Garage Spaces 2.0
Fence Wood
Utilities Available City Sewer, City Water, Curbs, Electricity Available, Individual Gas Meter, Natural Gas Available, Phone Available, Sidewalk
Roof Type Composition
Total Parking Spaces 2
Garage Yes
Building
Lot Description Few Trees, Interior Lot, Landscaped, Lrg. Backyard Grass, Sprinkler System, Subdivision
Story Two
Foundation Slab
Level or Stories Two
Structure Type Brick,Rock/Stone,Siding
Schools
Elementary Schools Mohawk
High Schools Pearce
School District Richardson Isd
Others
Ownership Shaddock Custom Builders & Developers
Acceptable Financing Contract
Listing Terms Contract
Financing Conventional
Read Less
Want to know what your home might be worth? Contact us for a FREE valuation!

Our team is ready to help you sell your home for the highest possible price ASAP

©2025 North Texas Real Estate Information Systems.
Bought with Jennifer Kellogg • Allie Beth Allman & Associates
GET MORE INFORMATION





