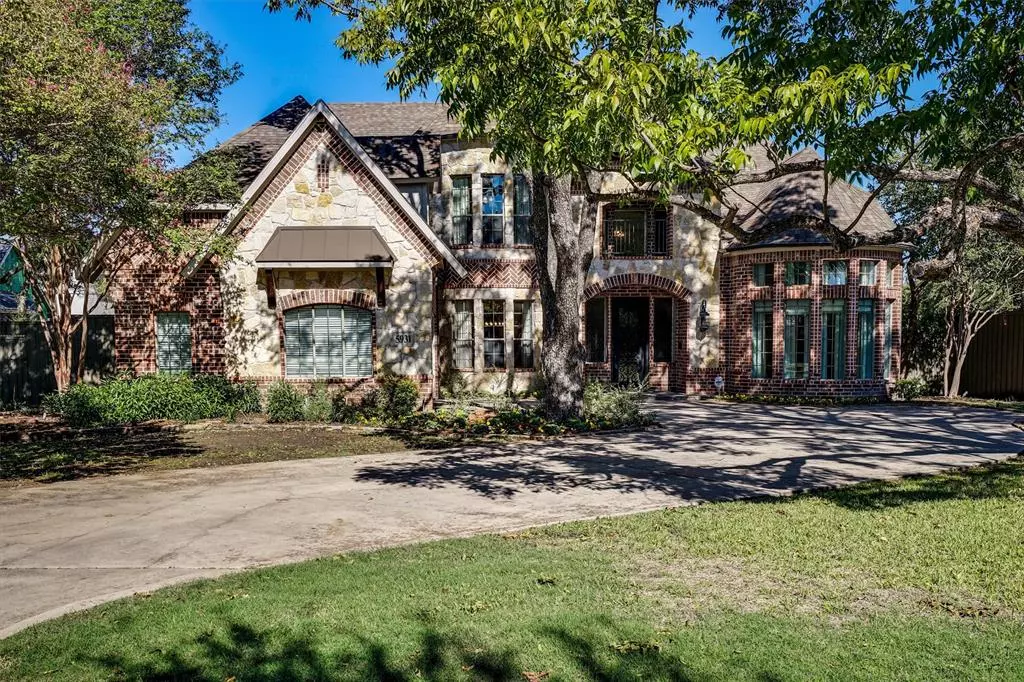$1,700,000
For more information regarding the value of a property, please contact us for a free consultation.
5931 Boca Raton Drive Dallas, TX 75230
6 Beds
4 Baths
5,267 SqFt
Key Details
Property Type Single Family Home
Sub Type Single Family Residence
Listing Status Sold
Purchase Type For Sale
Square Footage 5,267 sqft
Price per Sqft $322
Subdivision Inwood Road Estates
MLS Listing ID 20418042
Sold Date 12/26/23
Style Traditional
Bedrooms 6
Full Baths 4
HOA Y/N None
Year Built 2006
Lot Size 0.381 Acres
Acres 0.381
Lot Dimensions 110x151
Property Description
5931 Boca Raton checks a full list of fabulous boxes! Outstanding Preston Hollow location that's an easy walk to the Northaven Trail, SIX bedrooms, with primary and one secondary downstairs, FABULOUS 2022 pool and hot tub designed by Custom Concept, newly-installed motorized screens and speakers for the 800 SF outdoor living area, built-in Green Egg grill, well-appointed kitchen with new Fischer & Paykel professional range, new built-in Miele coffee station, Subzero fridge, Royal Danby marble counters and backsplash, hardwood floors throughout – no carpet! New EV charging station, mosquito misting system, dog run, downstairs office, small media room, new tankless water heater, Carrera marble in primary bath, and so much more. Moments from the DN Toll Road, 635, Hwy 75, and the great restaurants and shopping in Preston Royal and Preston Forest. Because of the 2022 pool installation, buyer will need a new survey.
Location
State TX
County Dallas
Direction Between Royal Lane and Forest Lane, at the corner of Boca Raton and Preston Road.
Rooms
Dining Room 2
Interior
Interior Features Cathedral Ceiling(s), Decorative Lighting, Double Vanity, Eat-in Kitchen, Flat Screen Wiring, Kitchen Island, Open Floorplan, Walk-In Closet(s)
Heating Central, Natural Gas
Cooling Central Air, Electric
Flooring Stone, Tile, Wood
Fireplaces Number 1
Fireplaces Type Gas Starter, Living Room
Appliance Built-in Coffee Maker, Built-in Refrigerator, Commercial Grade Range, Commercial Grade Vent, Gas Cooktop, Refrigerator
Heat Source Central, Natural Gas
Laundry Utility Room, Full Size W/D Area
Exterior
Exterior Feature Attached Grill, Built-in Barbecue, Covered Patio/Porch, Gas Grill, Mosquito Mist System, Outdoor Kitchen, Outdoor Living Center
Garage Spaces 2.0
Fence Wood
Pool In Ground
Utilities Available City Sewer, City Water
Roof Type Other
Total Parking Spaces 2
Garage Yes
Private Pool 1
Building
Lot Description Corner Lot, Sprinkler System
Story Two
Foundation Slab
Level or Stories Two
Structure Type Brick,Stone Veneer
Schools
Elementary Schools Pershing
Middle Schools Benjamin Franklin
High Schools Hillcrest
School District Dallas Isd
Others
Ownership See Agent
Acceptable Financing Cash, Conventional
Listing Terms Cash, Conventional
Financing Conventional
Read Less
Want to know what your home might be worth? Contact us for a FREE valuation!

Our team is ready to help you sell your home for the highest possible price ASAP

©2025 North Texas Real Estate Information Systems.
Bought with Mathew Puthoor • Rupani & Mathew LLC
GET MORE INFORMATION

