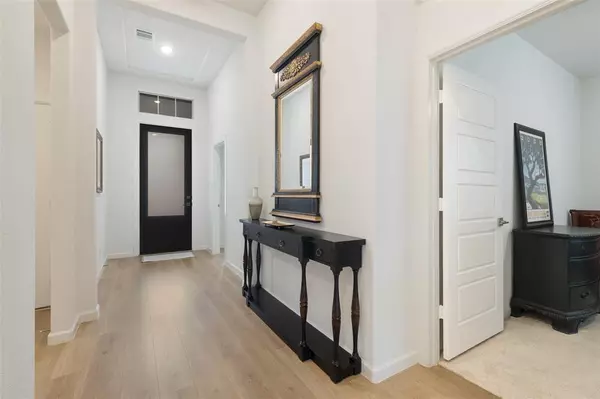$429,900
For more information regarding the value of a property, please contact us for a free consultation.
1359 Clementine Trail Justin, TX 76247
4 Beds
3 Baths
2,213 SqFt
Key Details
Property Type Single Family Home
Sub Type Single Family Residence
Listing Status Sold
Purchase Type For Sale
Square Footage 2,213 sqft
Price per Sqft $194
Subdivision Justin Crossing Add
MLS Listing ID 20450616
Sold Date 12/28/23
Style Traditional
Bedrooms 4
Full Baths 3
HOA Fees $45/ann
HOA Y/N Mandatory
Year Built 2022
Annual Tax Amount $9,696
Lot Size 5,749 Sqft
Acres 0.132
Property Description
Did you say that you are in need of a mother-in-law suite including bedroom, full bath, and separate living quarters? This home offers that or can be configured for whatever you desire. Don't miss out on this 2022 modern home of approximately 2,213 sq. ft. 4 bedrooms, 3 full baths, den, and a greenbelt behind you. The foyer greets you with luxury vinyl plank flooring, tray ceilings, and modern touches throughout. Primary bath boasts large shower, dual sinks and an extra sit down vanity. Open floor plan leads to the great room, dining eating area and kitchen. Kitchen boasts upgraded modern light fixtures, stainless steel appliances, GE induction cook top, soft closed cabinetry, and a tucked away recycle bin. Step out back and grill up your steaks to enjoy the pastural view.
Location
State TX
County Denton
Community Curbs, Greenbelt, Jogging Path/Bike Path, Playground, Sidewalks
Direction 114W TO NORTH BLUEMOUND ROAD LEFT ON JOHN WILEY ROAD LEFT ON REATTA DRIVE RIGHT ON STAGECOACH TRAIL LEFT ON SILVERTHORNE TRAIL RIGHT ON CLEMENTINE TRAIL
Rooms
Dining Room 1
Interior
Interior Features Built-in Features, Cable TV Available, Decorative Lighting, Eat-in Kitchen, High Speed Internet Available, Kitchen Island, Open Floorplan, Pantry, Smart Home System, Sound System Wiring, Walk-In Closet(s), Other, In-Law Suite Floorplan
Heating Central, Electric, ENERGY STAR Qualified Equipment, ENERGY STAR/ACCA RSI Qualified Installation
Cooling Ceiling Fan(s), Central Air, Electric, ENERGY STAR Qualified Equipment, Other
Flooring Carpet, Ceramic Tile, Luxury Vinyl Plank
Appliance Dishwasher, Disposal, Electric Cooktop, Electric Oven, Electric Water Heater, Microwave, Vented Exhaust Fan
Heat Source Central, Electric, ENERGY STAR Qualified Equipment, ENERGY STAR/ACCA RSI Qualified Installation
Laundry Electric Dryer Hookup, Utility Room, Full Size W/D Area, Washer Hookup
Exterior
Garage Spaces 2.0
Fence Wood
Community Features Curbs, Greenbelt, Jogging Path/Bike Path, Playground, Sidewalks
Utilities Available Cable Available, City Sewer, City Water, Community Mailbox, Concrete, Curbs, Electricity Available, Electricity Connected, Individual Water Meter, Sidewalk, Underground Utilities
Roof Type Composition
Total Parking Spaces 2
Garage Yes
Building
Lot Description Adjacent to Greenbelt, Cul-De-Sac, Few Trees, Greenbelt, Interior Lot, Landscaped, Other, Pasture, Sprinkler System, Subdivision
Story One
Foundation Slab
Level or Stories One
Structure Type Brick
Schools
Elementary Schools Justin
Middle Schools Pike
High Schools Northwest
School District Northwest Isd
Others
Restrictions Deed
Ownership On Record
Financing Conventional
Special Listing Condition Deed Restrictions, Survey Available
Read Less
Want to know what your home might be worth? Contact us for a FREE valuation!

Our team is ready to help you sell your home for the highest possible price ASAP

©2025 North Texas Real Estate Information Systems.
Bought with Adrienne Kieschnick • Redfin Corporation
GET MORE INFORMATION





