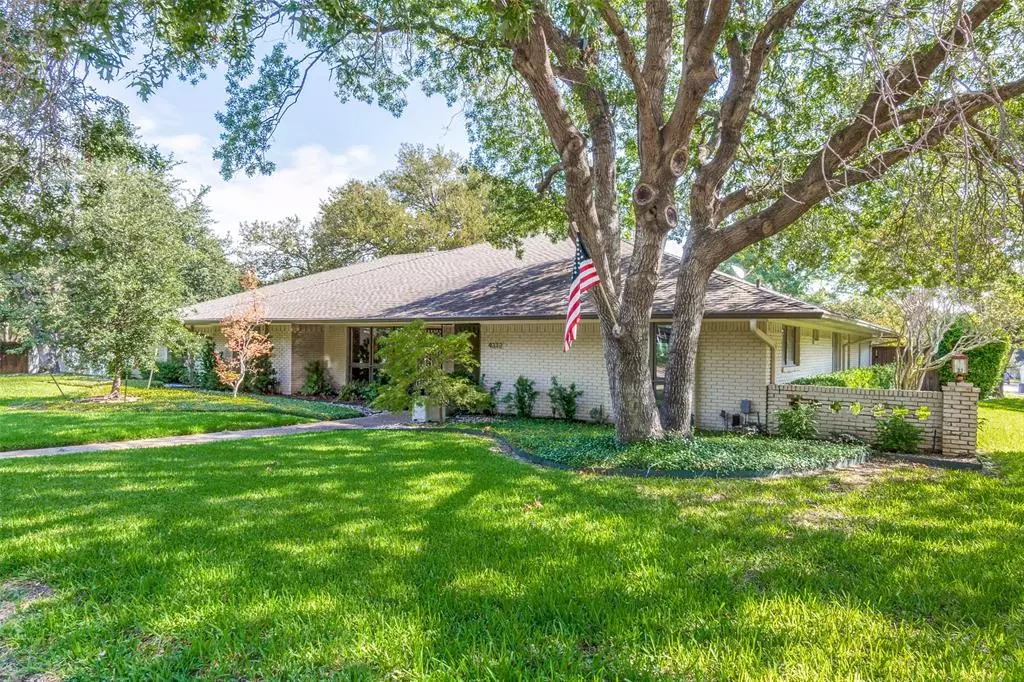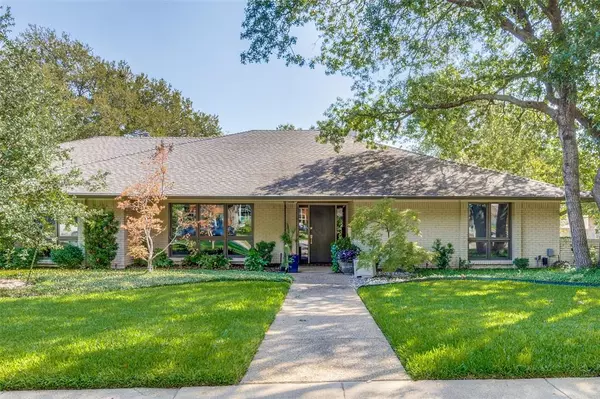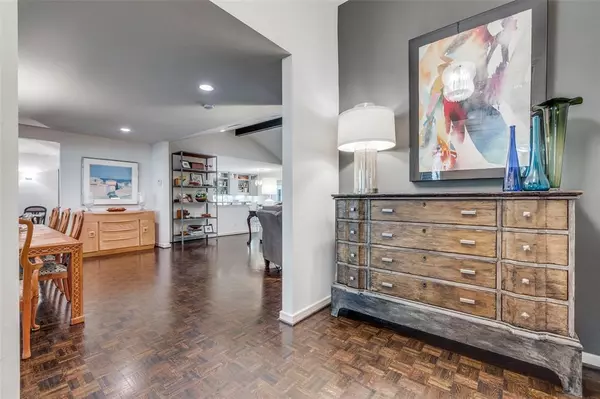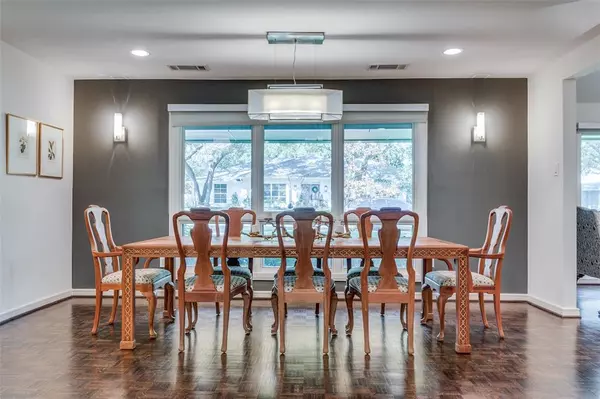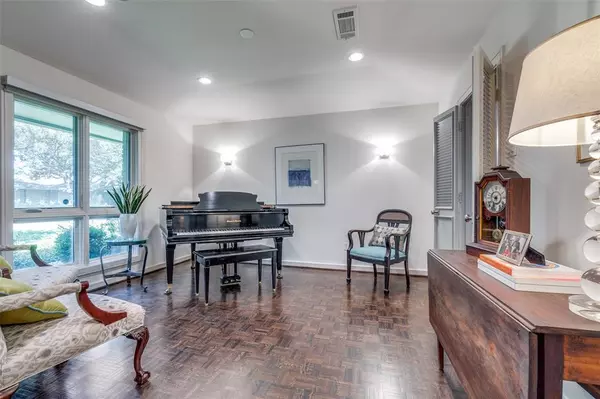$1,225,000
For more information regarding the value of a property, please contact us for a free consultation.
4312 Mill Creek Road Dallas, TX 75244
4 Beds
3 Baths
2,980 SqFt
Key Details
Property Type Single Family Home
Sub Type Single Family Residence
Listing Status Sold
Purchase Type For Sale
Square Footage 2,980 sqft
Price per Sqft $411
Subdivision Carriage Square
MLS Listing ID 20483296
Sold Date 12/29/23
Style Mid-Century Modern
Bedrooms 4
Full Baths 3
HOA Y/N None
Year Built 1970
Annual Tax Amount $21,456
Lot Size 0.341 Acres
Acres 0.341
Lot Dimensions 132 x 130
Property Description
Gorgeous transistional modern home, extensively remodeled, on a huge corner lot! Open floor plan with beautiful vaulted family room with fireplace and sliding doors to large covered patio with outdoor kitchen. Beautilful swimming pool surrounded with lush landscaping. A large side yard away from the pool for safety plus kid guard around the pool. Gourmet kitchen with SS appliances; wet bar and temperature controlled wine room that doubles as a large walk in pantry. Split mother in law suite off the kitchen. Spacious master bedroom with two large walk in closets with large double shower in the bath. Super location in a quiet neighborhood. Close to all the private schools! Security system, sprinkler system, reverse osmosis system, mosquito mysting, plus so much more. Pristine and ready to move right in!
Location
State TX
County Dallas
Direction Corner of Twin Post and Mill Creek
Rooms
Dining Room 1
Interior
Interior Features Built-in Wine Cooler, Cable TV Available, Decorative Lighting, Granite Counters, High Speed Internet Available, Open Floorplan, Sound System Wiring, Vaulted Ceiling(s), Wet Bar, In-Law Suite Floorplan
Heating Central, Fireplace(s), Natural Gas, Zoned
Cooling Ceiling Fan(s), Electric, Zoned
Flooring Carpet, Parquet, Stone
Fireplaces Number 1
Fireplaces Type Brick, Family Room, Gas Logs, Raised Hearth
Appliance Dishwasher, Disposal, Electric Oven, Gas Cooktop, Gas Water Heater, Convection Oven, Double Oven, Water Filter
Heat Source Central, Fireplace(s), Natural Gas, Zoned
Laundry In Hall, Full Size W/D Area
Exterior
Exterior Feature Attached Grill, Built-in Barbecue, Covered Patio/Porch, Dog Run, Electric Grill, Gas Grill, Outdoor Kitchen, Private Yard
Garage Spaces 2.0
Fence Metal, Wood
Pool Gunite
Utilities Available Cable Available, City Sewer, City Water
Roof Type Composition
Total Parking Spaces 2
Garage Yes
Private Pool 1
Building
Lot Description Corner Lot, Landscaped, Sprinkler System
Story One
Foundation Slab
Level or Stories One
Structure Type Brick
Schools
Elementary Schools Nathan Adams
Middle Schools Walker
High Schools White
School District Dallas Isd
Others
Ownership see agent
Financing Conventional
Read Less
Want to know what your home might be worth? Contact us for a FREE valuation!

Our team is ready to help you sell your home for the highest possible price ASAP

©2025 North Texas Real Estate Information Systems.
Bought with Linda Carothers • Douglas Elliman Real Estate
GET MORE INFORMATION

