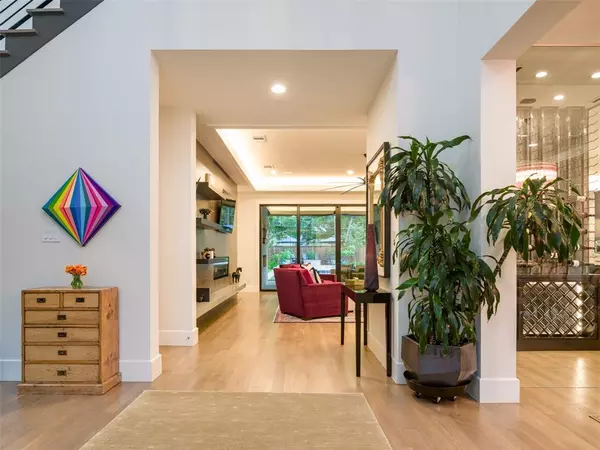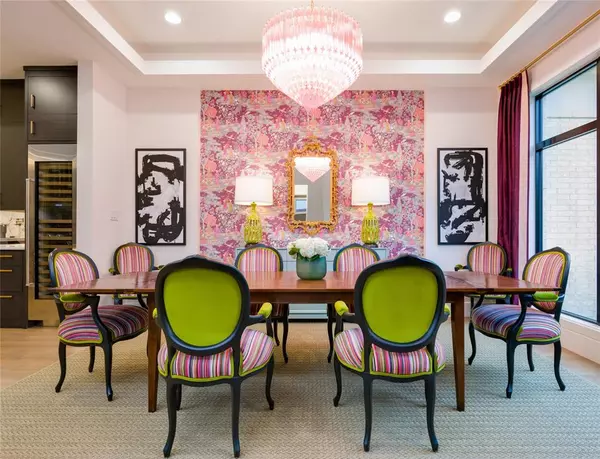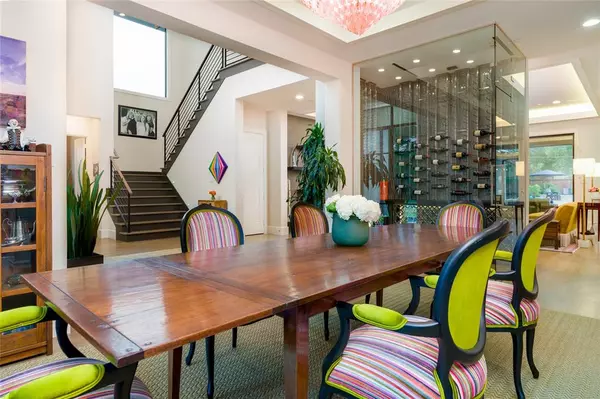$3,975,000
For more information regarding the value of a property, please contact us for a free consultation.
6014 Meadowcrest Drive Dallas, TX 75230
5 Beds
7 Baths
6,339 SqFt
Key Details
Property Type Single Family Home
Sub Type Single Family Residence
Listing Status Sold
Purchase Type For Sale
Square Footage 6,339 sqft
Price per Sqft $627
Subdivision Preston Haven Estates
MLS Listing ID 20467009
Sold Date 01/02/24
Style Contemporary/Modern
Bedrooms 5
Full Baths 6
Half Baths 1
HOA Y/N None
Year Built 2019
Lot Size 0.460 Acres
Acres 0.46
Lot Dimensions 105x189
Property Sub-Type Single Family Residence
Property Description
Stunning contemporary 5bd 6.1ba residence built in 2019 by Twin Oaks Homes on 105x189 lot in Preston Hollow. Light & bright open floor plan w qtr swan white oak hardwoods & designer finishes. Grand entry flanked by private study & formal dining w temperature controlled wine room. Gourmet kitchen w high-end appliances, Subzero wine refrigerator, walk-in pantry, dual sinks, breakfast room, large, center, marble island opening to family room w floor-to-ceiling windows & doors overlooking backyard. 1st floor also includes private primary suite w sitting area, spa-like bath, grand, custom walk-in closet, media room w living area, wet bar w 2 refrigerator drawers, downstairs guest suite & utility room. 2nd floor ft 3 add ensuite bdrms, 2nd utility rm & game rm. Retreat to backyard oasis w covered living area, outdoor kitchen, gas fireplace overlooking heated pool-spa, turfed lawn & landscaping by Elizabeth Schmidt. Home is complete w Control4 Smart Home system + 4car garage w epoxy flooring.
Location
State TX
County Dallas
Community Curbs
Direction North on Preston, east on Meadow Crest. Property is on the right.
Rooms
Dining Room 2
Interior
Interior Features Built-in Wine Cooler, Cable TV Available, Decorative Lighting, Eat-in Kitchen, Flat Screen Wiring, Granite Counters, High Speed Internet Available, Kitchen Island, Open Floorplan, Pantry, Smart Home System, Sound System Wiring, Walk-In Closet(s), Wet Bar
Heating Central, Natural Gas, Zoned
Cooling Ceiling Fan(s), Central Air, Electric, Zoned
Flooring Carpet, Ceramic Tile, Marble, Wood
Fireplaces Number 2
Fireplaces Type Electric, Gas Starter, Heatilator, Living Room, Stone
Appliance Built-in Gas Range, Built-in Refrigerator, Commercial Grade Range, Commercial Grade Vent, Dishwasher, Disposal, Dryer, Ice Maker, Microwave, Convection Oven, Plumbed For Gas in Kitchen, Refrigerator, Tankless Water Heater
Heat Source Central, Natural Gas, Zoned
Laundry Electric Dryer Hookup, Gas Dryer Hookup, Utility Room, Full Size W/D Area, Washer Hookup
Exterior
Exterior Feature Attached Grill, Covered Patio/Porch, Rain Gutters, Outdoor Living Center
Garage Spaces 4.0
Fence Wood
Pool Heated, In Ground, Outdoor Pool, Pool/Spa Combo, Waterfall
Community Features Curbs
Utilities Available Alley, City Sewer, City Water, Concrete, Curbs, Underground Utilities
Roof Type Metal
Total Parking Spaces 4
Garage Yes
Private Pool 1
Building
Lot Description Few Trees, Interior Lot, Landscaped, Lrg. Backyard Grass, Sprinkler System
Story Two
Foundation Slab
Level or Stories Two
Structure Type Brick,Stucco
Schools
Elementary Schools Pershing
Middle Schools Benjamin Franklin
High Schools Hillcrest
School District Dallas Isd
Others
Ownership See Agent.
Acceptable Financing Cash, Conventional
Listing Terms Cash, Conventional
Financing Cash
Read Less
Want to know what your home might be worth? Contact us for a FREE valuation!

Our team is ready to help you sell your home for the highest possible price ASAP

©2025 North Texas Real Estate Information Systems.
Bought with Denise Taylor • Z, REALTORS, Inc.
GET MORE INFORMATION





