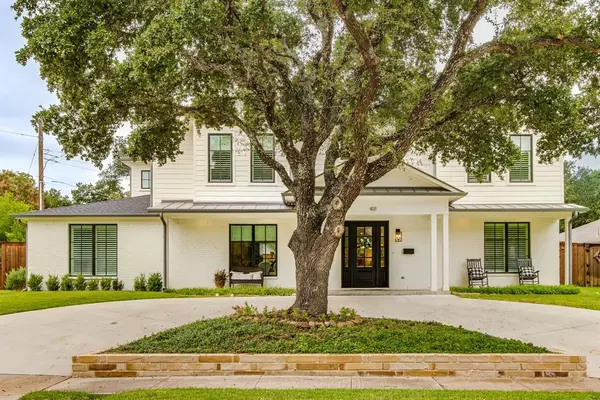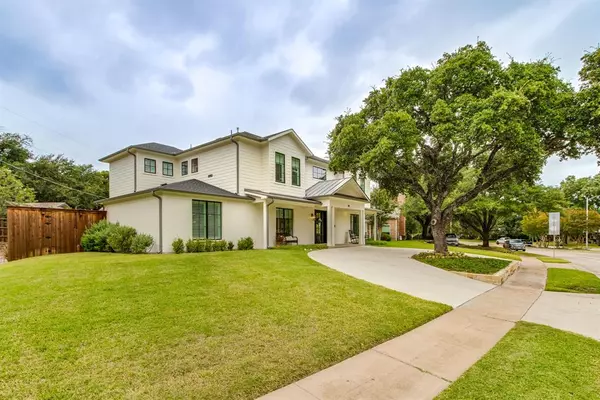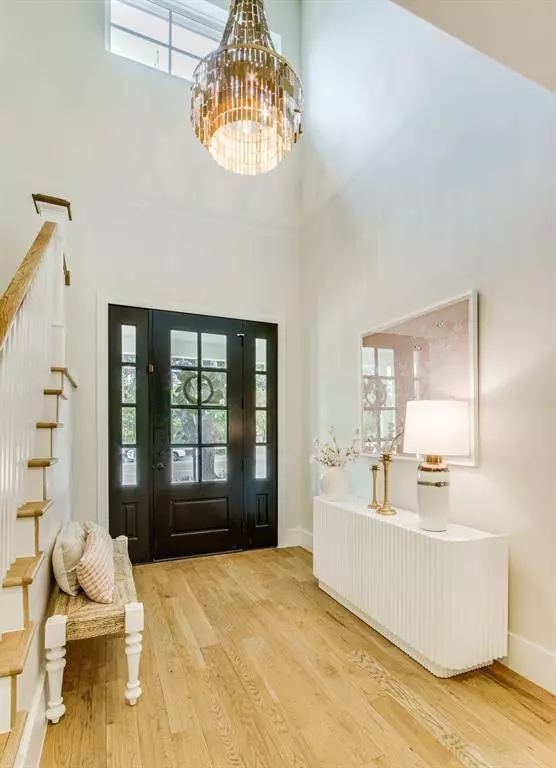$1,299,000
For more information regarding the value of a property, please contact us for a free consultation.
401 Canyon Creek Drive Richardson, TX 75080
5 Beds
5 Baths
3,905 SqFt
Key Details
Property Type Single Family Home
Sub Type Single Family Residence
Listing Status Sold
Purchase Type For Sale
Square Footage 3,905 sqft
Price per Sqft $332
Subdivision Canyon Creek Country Club 06
MLS Listing ID 20453092
Sold Date 01/02/24
Style Traditional
Bedrooms 5
Full Baths 4
Half Baths 1
HOA Fees $1/ann
HOA Y/N Voluntary
Year Built 1968
Lot Size 0.346 Acres
Acres 0.3462
Lot Dimensions 116 x 130
Property Description
AMAZING OPPORTUNITY AT THIS PRICE for a 2020 - almost 4,000 sf home - in highly sought-after Prairie Creek! Rebuilt & expanded home offers plenty of space for entertaining with all the higher end materials. Open concept kitchen-living space, enhanced by natural light, beautiful hardwood floors & gas log FP. Well-appointed kitchen w large island, classic quartz counters, white tile backsplash, SS Appliances, including built-in Refrigerator, ice machine & 6 burner gas cooktop. Office w custom builtins, wood floors & Harry Potter closet. Dining room w wine fridge & bar area. Step out back to a covered patio, built-n grill & living space. BOB privacy fence w electric gate creates privacy for your gatherings! Primary suite w sitting area, wall of windows, roman shades & amazing bathroom! Quartz counters, dual sinks, classy mirrors & light fixtures & oversized shower. Custom closet system & washer-dryer connections! Upstairs includes sep laundry room, 4 beds, 3 full baths & gameroom!
Location
State TX
County Dallas
Direction North on Custer off Campbell. South on Canyon Creek at stop sign. House on right.
Rooms
Dining Room 2
Interior
Interior Features Built-in Features, Chandelier, Dry Bar, Flat Screen Wiring, High Speed Internet Available, Kitchen Island, Open Floorplan, Wainscoting, Walk-In Closet(s)
Heating Central, Natural Gas
Cooling Ceiling Fan(s), Central Air
Flooring Ceramic Tile, Hardwood
Fireplaces Number 1
Fireplaces Type Family Room, Freestanding, Gas Logs
Appliance Built-in Refrigerator, Dishwasher, Disposal, Electric Oven, Gas Cooktop, Ice Maker, Microwave, Plumbed For Gas in Kitchen
Heat Source Central, Natural Gas
Laundry Electric Dryer Hookup, Utility Room, Full Size W/D Area, Stacked W/D Area, Washer Hookup, Other
Exterior
Exterior Feature Attached Grill, Covered Patio/Porch, Rain Gutters, Lighting
Garage Spaces 2.0
Fence Wood
Utilities Available Alley, City Sewer, City Water, Curbs
Roof Type Composition
Total Parking Spaces 2
Garage Yes
Building
Lot Description Interior Lot, Irregular Lot, Landscaped, Sprinkler System
Story Two
Foundation Slab
Level or Stories Two
Structure Type Brick
Schools
Elementary Schools Prairie Creek
High Schools Pearce
School District Richardson Isd
Others
Ownership see tax
Acceptable Financing Cash, Conventional
Listing Terms Cash, Conventional
Financing Conventional
Read Less
Want to know what your home might be worth? Contact us for a FREE valuation!

Our team is ready to help you sell your home for the highest possible price ASAP

©2025 North Texas Real Estate Information Systems.
Bought with Philip Wells • United Real Estate
GET MORE INFORMATION





