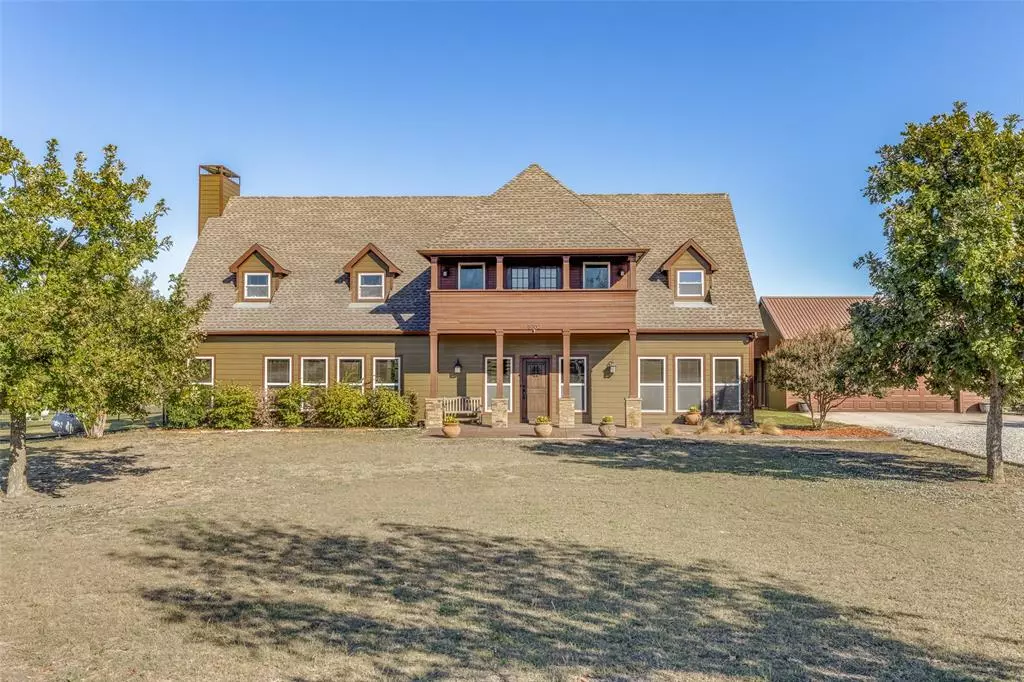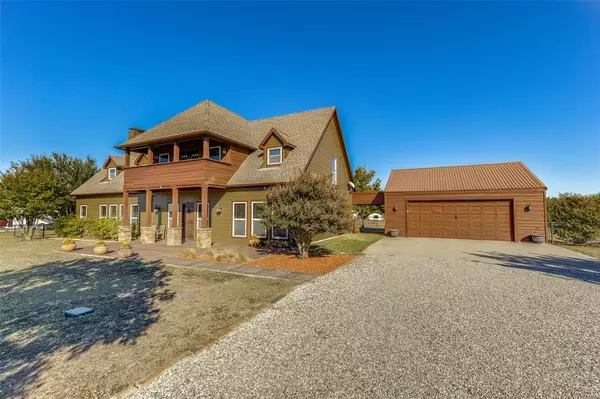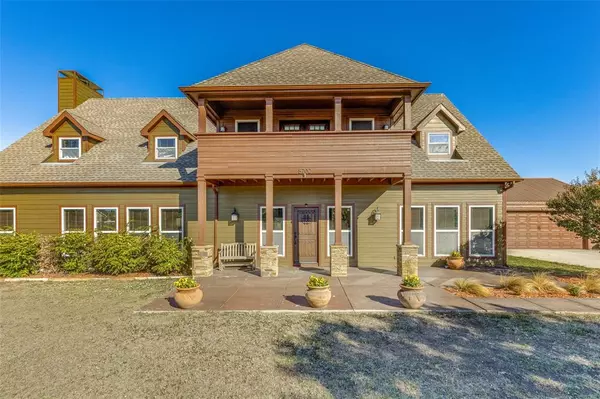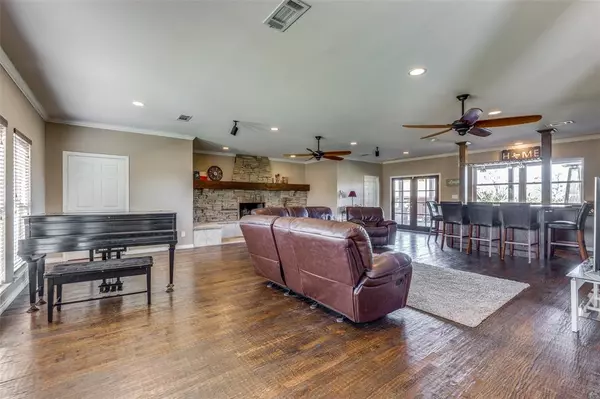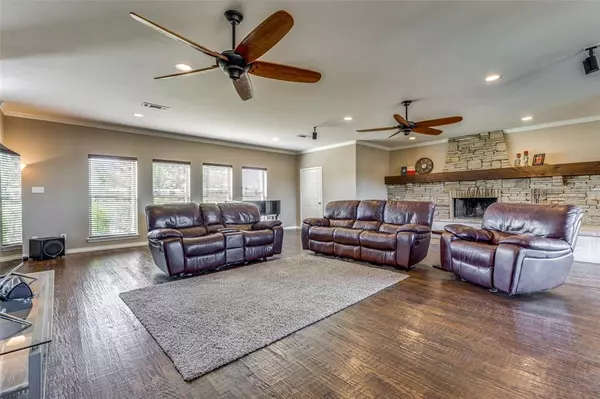$799,000
For more information regarding the value of a property, please contact us for a free consultation.
5702 Four Seasons Lane Mckinney, TX 75071
4 Beds
3 Baths
3,666 SqFt
Key Details
Property Type Single Family Home
Sub Type Single Family Residence
Listing Status Sold
Purchase Type For Sale
Square Footage 3,666 sqft
Price per Sqft $217
Subdivision Lang C Searcy
MLS Listing ID 20454104
Sold Date 01/03/24
Style Traditional
Bedrooms 4
Full Baths 3
HOA Y/N None
Year Built 2000
Annual Tax Amount $9,156
Lot Size 1.490 Acres
Acres 1.49
Property Description
Welcome to this luxurious home Prosper ISD, OVER AN ACRE, NO CITY TAXES, NO HOA. This property is unique in character and the neighborhood is known for its peaceful surroundings and ideal for families. The layout flows seamlessly, featuring high ceilings, rich hardwood floors, and natural light. The kitchen offers granite countertops, and a bar perfect for gathering. The adjacent living room is anchored by a cozy stone fireplace and bar leading to the outdoor living offering an inviting atmosphere if you're hosting a grand event or enjoying a quiet evening in. The lush fenced backyard features a stunning swimming pool, two fully-equipped outdoor living areas with grill, TV's, cooking space, and meticulously landscape. The upstairs provides an owners suite with space for generational living. Each additional bdrm is generously sized and unique. Additional perks include oversized garage. Don't miss the opportunity to own this Unique home in one of McKinney's most sought-after locales.
Location
State TX
County Collin
Direction Dallas N Tollway to 380, East to Custer Rd, North to 1461, East to Four Seasons Lane (no outlet). From I75, Exit 380, go West to 1461 (at Baylor Hospital), go North on 1461, curves around to the West to Four Seasons Lane. Close to DNT. 25 min to Dallas Cowboys Frisco, Toyota, Liberty Mutual HDQ.
Rooms
Dining Room 1
Interior
Interior Features Built-in Wine Cooler, Decorative Lighting, Dry Bar, Flat Screen Wiring, High Speed Internet Available, Sound System Wiring
Heating Central, Electric
Cooling Ceiling Fan(s), Central Air, Electric
Flooring Carpet, Ceramic Tile, Wood
Fireplaces Number 2
Fireplaces Type Gas Logs, Gas Starter, Master Bedroom, See Through Fireplace, Stone, Wood Burning
Appliance Built-in Gas Range, Dishwasher, Disposal, Electric Water Heater, Microwave, Convection Oven
Heat Source Central, Electric
Laundry Electric Dryer Hookup, Full Size W/D Area, Washer Hookup
Exterior
Exterior Feature Attached Grill, Balcony, Covered Patio/Porch, Rain Gutters, Lighting, Outdoor Living Center
Garage Spaces 2.0
Fence Pipe
Pool Cabana, Gunite, Heated, In Ground, Pool Sweep, Pool/Spa Combo, Water Feature, Other
Utilities Available City Water, Gravel/Rock, Individual Water Meter, Outside City Limits, Private Road, Septic, Underground Utilities
Roof Type Composition
Total Parking Spaces 2
Garage Yes
Private Pool 1
Building
Lot Description Acreage, Few Trees, Landscaped, Lrg. Backyard Grass, Sprinkler System
Story Two
Foundation Pillar/Post/Pier, Slab
Level or Stories Two
Structure Type Fiber Cement,Rock/Stone,Wood
Schools
Elementary Schools Mike And Janie Reeves
Middle Schools Lorene Rogers
High Schools Walnut Grove
School District Prosper Isd
Others
Ownership SEE CAD
Acceptable Financing Cash, Conventional, FHA, VA Loan
Listing Terms Cash, Conventional, FHA, VA Loan
Financing Conventional
Read Less
Want to know what your home might be worth? Contact us for a FREE valuation!

Our team is ready to help you sell your home for the highest possible price ASAP

©2025 North Texas Real Estate Information Systems.
Bought with Bhavini Parekh • WILLIAM DAVIS REALTY FRISCO
GET MORE INFORMATION

