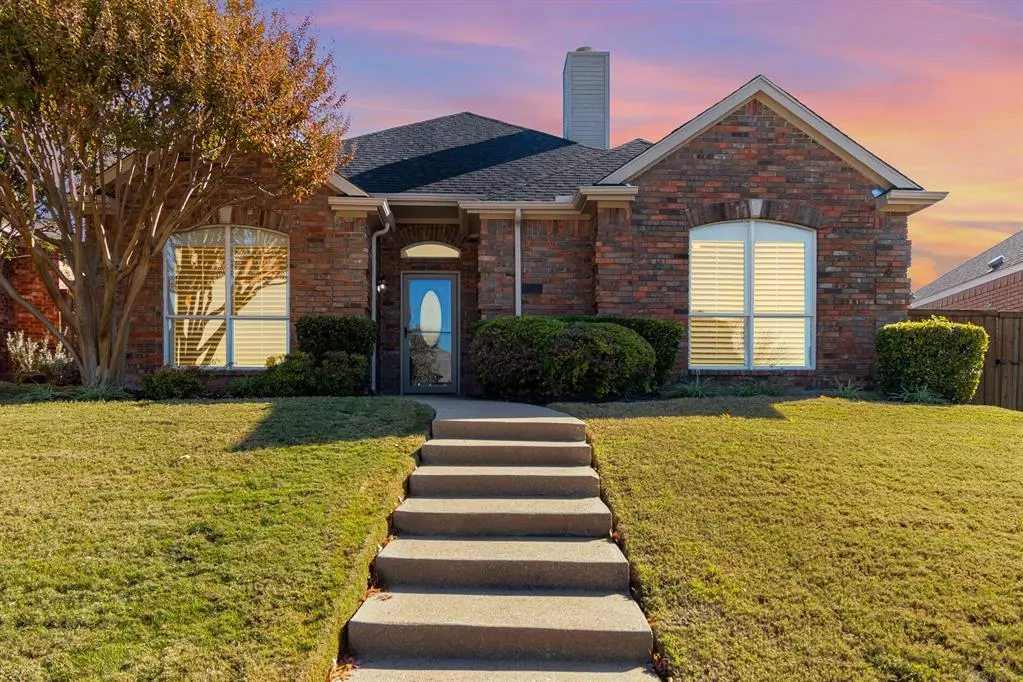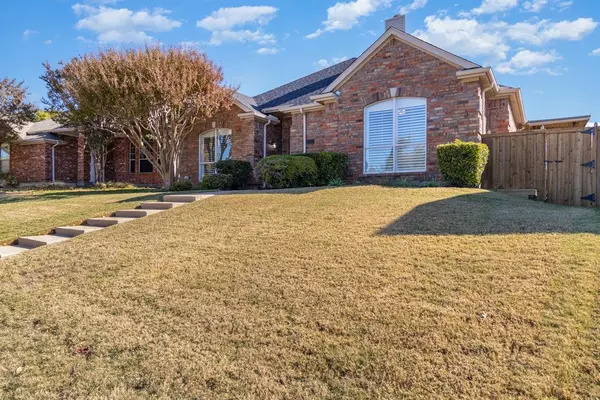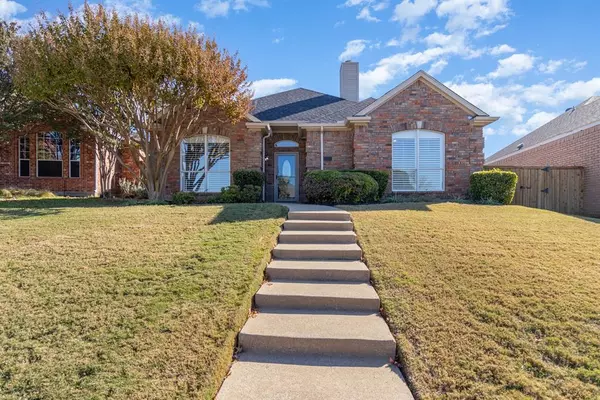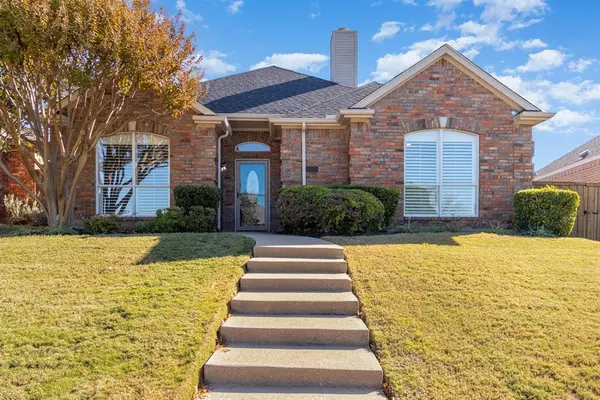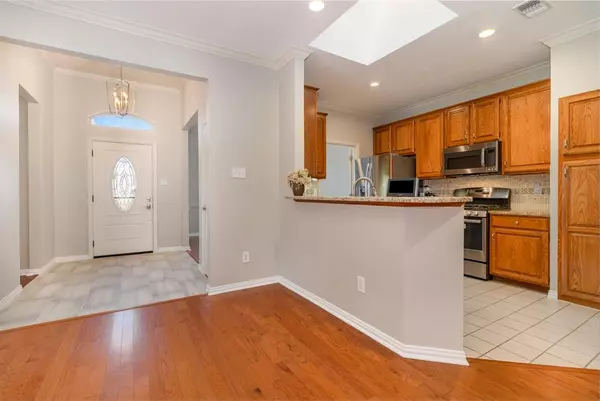$400,000
For more information regarding the value of a property, please contact us for a free consultation.
2546 Plumdale Drive Carrollton, TX 75006
3 Beds
2 Baths
1,662 SqFt
Key Details
Property Type Single Family Home
Sub Type Single Family Residence
Listing Status Sold
Purchase Type For Sale
Square Footage 1,662 sqft
Price per Sqft $240
Subdivision High Pointe Rep
MLS Listing ID 20486030
Sold Date 01/04/24
Style Traditional
Bedrooms 3
Full Baths 2
HOA Y/N None
Year Built 1993
Annual Tax Amount $8,380
Lot Size 5,532 Sqft
Acres 0.127
Property Description
Welcome to this charming and move-in ready home conveniently located in Carrollton. This residence provides easy and close access to Addison's local amenities, parks, major transportation routes; ensuring a blend of suburban tranquility and urban convenience and pleasures. The primary bedroom serves as a serene retreat, offering a private haven complemented by a large en-suite bathroom. The additional two bedrooms (split from primary bedroom) provide versatile spaces that can adapt to various needs whether it's a home office, guest room, workout room, or creative space. This home features many updates including wood floors, granite countertops, 2023 tile in entry way and 2nd bath, etc.
With an accepted offer the following NON-Realty items will be included at closing: existing LG 2016 SS french door refrigerator, Kenmore Elite front load washer and dryer on pedestals, Samsung 65 inch QLED TV and wall mount, and white 2022 Insignia (Best Buy brand) refrigerator in garage
Location
State TX
County Dallas
Direction From GB TPK East exit Trinity Mills, head east to Plumdale, turn south on Plumdale- Property on left (east) side past Sedgeway. OR GB TPK West, exit Marsh, trn south on Marsh to Dove Creek, turn west on Dove Creek to Plumdale. Turn north on Plumdale, property on right (east) side.
Rooms
Dining Room 1
Interior
Interior Features Built-in Features, Cable TV Available, Decorative Lighting, Double Vanity, Flat Screen Wiring, Granite Counters, High Speed Internet Available, Open Floorplan, Vaulted Ceiling(s), Walk-In Closet(s)
Heating Central, Natural Gas
Cooling Ceiling Fan(s), Central Air, Electric
Flooring Ceramic Tile, Wood
Fireplaces Number 1
Fireplaces Type Gas, Gas Logs, Gas Starter, Living Room
Appliance Built-in Gas Range, Dishwasher, Disposal, Gas Cooktop, Gas Oven, Gas Water Heater, Plumbed For Gas in Kitchen
Heat Source Central, Natural Gas
Laundry Electric Dryer Hookup, Utility Room, Full Size W/D Area, Washer Hookup
Exterior
Exterior Feature Covered Patio/Porch, Rain Gutters
Garage Spaces 2.0
Fence Back Yard, Privacy, Wood
Utilities Available Alley, City Sewer, City Water, Curbs, Sidewalk, Underground Utilities
Roof Type Composition
Total Parking Spaces 2
Garage Yes
Building
Lot Description Interior Lot, Landscaped, Sprinkler System, Subdivision, Zero Lot Line
Story One
Foundation Slab
Level or Stories One
Structure Type Brick
Schools
Elementary Schools Allen
Middle Schools Marsh
High Schools White
School District Dallas Isd
Others
Ownership Angela Squitieri Trust
Acceptable Financing Cash, Conventional, FHA, VA Loan
Listing Terms Cash, Conventional, FHA, VA Loan
Financing Conventional
Read Less
Want to know what your home might be worth? Contact us for a FREE valuation!

Our team is ready to help you sell your home for the highest possible price ASAP

©2025 North Texas Real Estate Information Systems.
Bought with David Stoltzman • Randy White Real Estate Svcs
GET MORE INFORMATION

